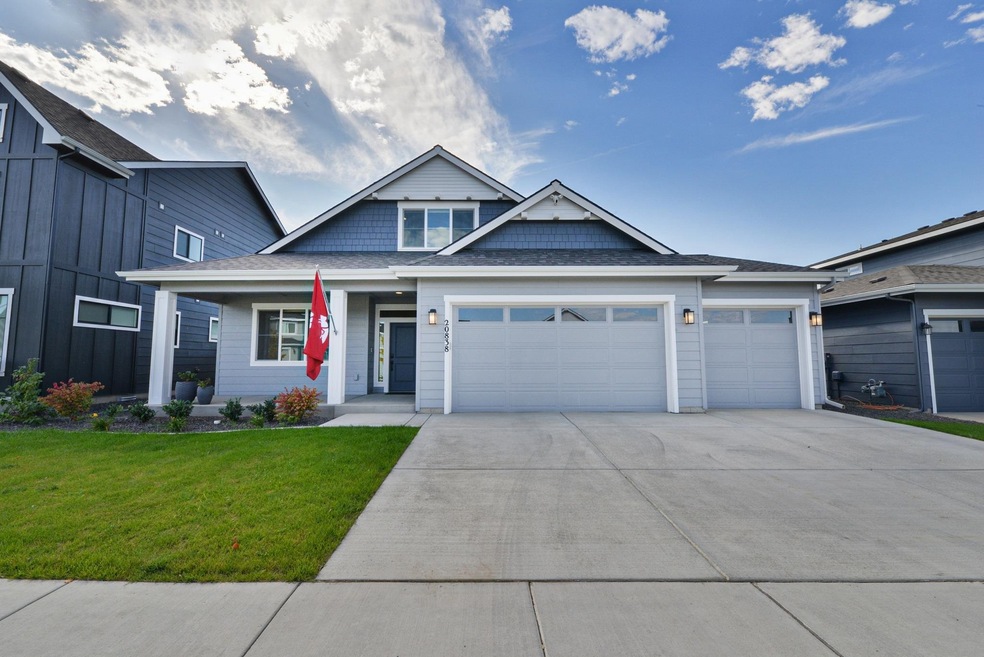
20838 E Thompson Ave Liberty Lake, WA 99019
Greenacres NeighborhoodHighlights
- Cathedral Ceiling
- 3 Car Attached Garage
- Tankless Water Heater
- Fenced Yard
- Patio
- Kitchen Island
About This Home
As of January 2025Can't wait for new construction? Get into this gorgeous modern home with upgrades galore! 2022 Greenstone Jasper plan 4bd/3ba, 3 car garage w/ extended bay. Wide halls & vaulted ceilings greet you & main floor living w/ laundry right off the primary closet makes for easy living. 2 additional bedrooms & 1 bath round out the main floor. Upstairs, another LARGE primary suite w/ attached full bath. Quartz counters, kitchen w/ upgraded white oak soft close cabinets & drawers, glass backsplash to ceiling, gas cooktop, under-cabinet lighting, large island w/ sink & drawer microwave. Walk-in pantry w/ barn door closure. Slate gas fireplace anchors large open concept living/dining/kitchen area. Full primary bath w/ dual vanity & water closet, huge walk-in closet. Electric blinds in living, primary & front room. Smart home system w/ app control. Solar installed. Upgraded landscaping, patio slab fully covered, stubbed for gas grill, electrical available to add heater, wired for hot tub. Golf cart accessible!
Last Agent to Sell the Property
Realty One Group Eclipse License #130394 Listed on: 09/27/2024

Home Details
Home Type
- Single Family
Est. Annual Taxes
- $6,628
Year Built
- Built in 2022
Lot Details
- 7,200 Sq Ft Lot
- Fenced Yard
- Level Lot
- Sprinkler System
HOA Fees
- $70 Monthly HOA Fees
Parking
- 3 Car Attached Garage
- Garage Door Opener
Interior Spaces
- 2,657 Sq Ft Home
- 2-Story Property
- Cathedral Ceiling
- Gas Fireplace
- Utility Room
Kitchen
- Gas Range
- Free-Standing Range
- Microwave
- Dishwasher
- Kitchen Island
- Disposal
Bedrooms and Bathrooms
- 4 Bedrooms
- 3 Bathrooms
Schools
- Selkirk Middle School
- Ridgeline High School
Utilities
- Forced Air Heating and Cooling System
- Furnace
- Programmable Thermostat
- Tankless Water Heater
- High Speed Internet
- Cable TV Available
Additional Features
- Solar Heating System
- Patio
Community Details
- River Crossing Subdivision
Listing and Financial Details
- Assessor Parcel Number 55093.2308
Ownership History
Purchase Details
Home Financials for this Owner
Home Financials are based on the most recent Mortgage that was taken out on this home.Purchase Details
Home Financials for this Owner
Home Financials are based on the most recent Mortgage that was taken out on this home.Similar Homes in Liberty Lake, WA
Home Values in the Area
Average Home Value in this Area
Purchase History
| Date | Type | Sale Price | Title Company |
|---|---|---|---|
| Warranty Deed | $735,000 | Wfg National Title | |
| Warranty Deed | -- | -- |
Mortgage History
| Date | Status | Loan Amount | Loan Type |
|---|---|---|---|
| Previous Owner | $616,362 | New Conventional |
Property History
| Date | Event | Price | Change | Sq Ft Price |
|---|---|---|---|---|
| 01/31/2025 01/31/25 | Sold | $735,000 | -2.0% | $277 / Sq Ft |
| 01/03/2025 01/03/25 | Pending | -- | -- | -- |
| 10/17/2024 10/17/24 | Price Changed | $750,000 | -6.1% | $282 / Sq Ft |
| 09/27/2024 09/27/24 | For Sale | $799,000 | +3.8% | $301 / Sq Ft |
| 12/12/2022 12/12/22 | Sold | $770,000 | -0.1% | $290 / Sq Ft |
| 08/13/2022 08/13/22 | Pending | -- | -- | -- |
| 08/13/2022 08/13/22 | For Sale | $770,453 | -- | $291 / Sq Ft |
Tax History Compared to Growth
Tax History
| Year | Tax Paid | Tax Assessment Tax Assessment Total Assessment is a certain percentage of the fair market value that is determined by local assessors to be the total taxable value of land and additions on the property. | Land | Improvement |
|---|---|---|---|---|
| 2025 | $7,361 | $714,400 | $105,000 | $609,400 |
| 2024 | $7,361 | $700,800 | $100,000 | $600,800 |
| 2023 | $4,749 | $510,200 | $100,000 | $410,200 |
| 2022 | $77 | $498,200 | $88,000 | $410,200 |
| 2021 | -- | $6,750 | $6,750 | -- |
Agents Affiliated with this Home
-
Stacey Sampson

Seller's Agent in 2025
Stacey Sampson
Realty One Group Eclipse
(509) 703-4223
1 in this area
39 Total Sales
-
Jessica Side

Seller Co-Listing Agent in 2025
Jessica Side
Realty One Group Eclipse
(509) 327-2238
5 in this area
149 Total Sales
-
Andrea Sitton
A
Buyer's Agent in 2025
Andrea Sitton
CENTURY 21 Beutler & Associates
(509) 879-8622
1 in this area
22 Total Sales
-
Jeremy Nichols

Seller's Agent in 2022
Jeremy Nichols
Greenstone Real Estate, LLC
(509) 939-5579
147 in this area
160 Total Sales
-
L
Buyer's Agent in 2022
Lori Hess
Keller Williams Realty Coeur d
Map
Source: Spokane Association of REALTORS®
MLS Number: 202423552
APN: 55093.2308
- 1743 N Malad Ct
- 1702 N Harvest Pkwy
- 1727 N Umatilla St
- 1737 N Umatilla St
- 1747 N Umatilla St
- 1767 N Umatilla St
- 1777 N Umatilla St
- 1738 N Umatilla St
- 1748 N Umatilla St
- 1787 N Umatilla St
- 1758 N Umatilla St
- 1768 N Umatilla St
- 1778 N Umatilla St
- 20978 E Indiana Ave
- 1750 N Willamette Rd
- 20150 E Deschutes Ave
- 1724 N Meyers Ct
- 19821 E Deschutes Ave
- 1415 N Caufield Ct
- 1710 N Aladdin Rd






