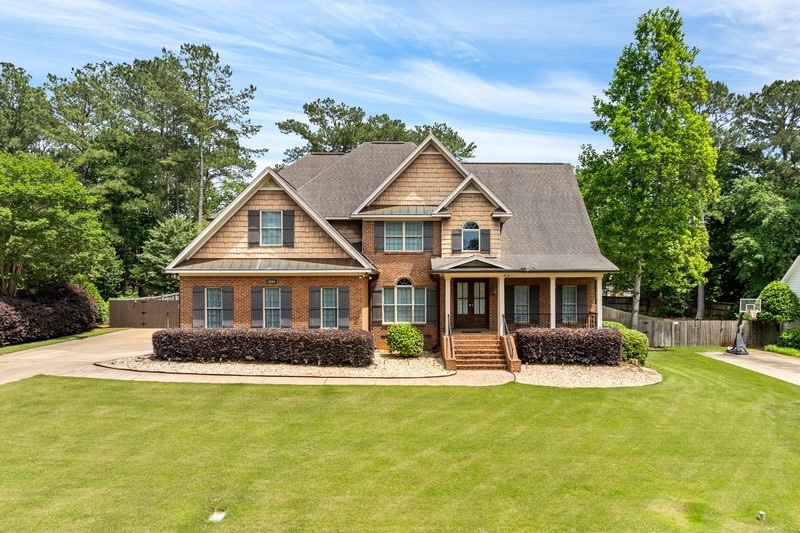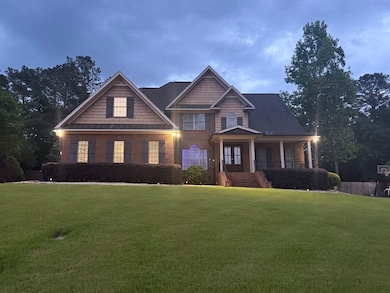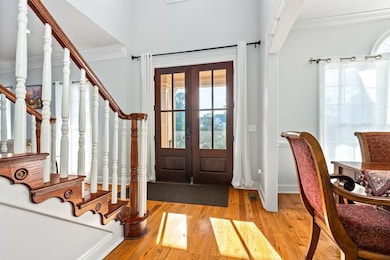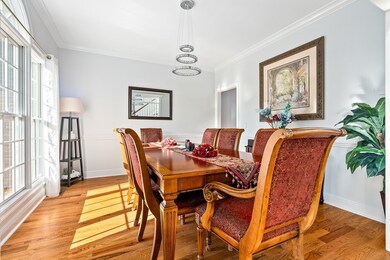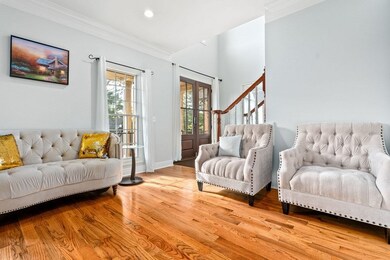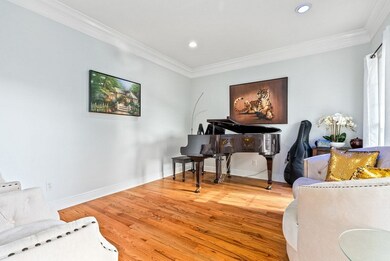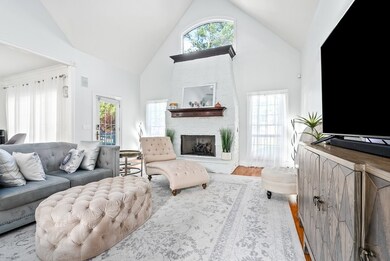2084 Brenton Ln Auburn, AL 36830
Asheton Lakes NeighborhoodEstimated payment $4,729/month
Highlights
- Deck
- Wood Flooring
- Attic
- Cary Woods Elementary School Rated A+
- Main Floor Primary Bedroom
- Community Pool
About This Home
Take a look at this beautiful home with a recent PRICE REDUCTION! Nestled in the serene, prestigious Asheton Park, this exceptional custom home offers, the perfect blend of luxury, comfort, and modern efficiency. Designed with sophistication, it features high energy-efficiency systems, smart home integration and LED lighting. Inside, a striking two-story foyer opens to the formal dining room, sitting room, and stunning great room. The great room showcases soaring ceiling, exquisite custom millwork, and is bathed in natural light during the day with a moonlit view at night. The first floor also includes an airy kitchen, breakfast room, guest bedroom with private bath, spacious primary suite a spa- like bath, walk in closet and home office. Upstairs are bedrooms 3,4,& 5, a large bonus room, ample walk in storage and two full baths. The outdoor space impresses with a beautifully landscaped backyard with a privacy fence, storage shed, concrete pads and pergolas for entertaining. Don't miss this exceptional well maintained home! SELLER NOW OFFERING 5K TOWARDS BUYER PRE-PAIDS AND OR CLOSING COST
Listing Agent
BERKSHIRE HATHAWAY HOMESERVICES License #128311 Listed on: 05/15/2025

Home Details
Home Type
- Single Family
Est. Annual Taxes
- $3,996
Year Built
- Built in 2003
Lot Details
- 0.59 Acre Lot
- Privacy Fence
- Back Yard Fenced
- Sprinkler System
Parking
- 2 Car Attached Garage
Home Design
- Brick Veneer
- Vinyl Siding
Interior Spaces
- 4,391 Sq Ft Home
- 2-Story Property
- Ceiling Fan
- Gas Log Fireplace
- Formal Dining Room
- Crawl Space
- Washer and Dryer Hookup
- Attic
Kitchen
- Breakfast Area or Nook
- Eat-In Kitchen
- Dishwasher
- Kitchen Island
- Disposal
Flooring
- Wood
- Carpet
- Ceramic Tile
Bedrooms and Bathrooms
- 5 Bedrooms
- Primary Bedroom on Main
- Garden Bath
Outdoor Features
- Deck
- Covered Patio or Porch
- Outdoor Storage
- Outbuilding
Schools
- Cary Woods/Pick Elementary And Middle School
Utilities
- Cooling Available
- Heat Pump System
- Cable TV Available
Listing and Financial Details
- Assessor Parcel Number 09-03-08-0-000-060.000
Community Details
Overview
- Property has a Home Owners Association
- Association fees include common areas
- Asheton Park Subdivision
Recreation
- Tennis Courts
- Racquetball
- Community Pool
Map
Home Values in the Area
Average Home Value in this Area
Tax History
| Year | Tax Paid | Tax Assessment Tax Assessment Total Assessment is a certain percentage of the fair market value that is determined by local assessors to be the total taxable value of land and additions on the property. | Land | Improvement |
|---|---|---|---|---|
| 2024 | $3,996 | $74,982 | $6,980 | $68,002 |
| 2023 | $3,996 | $68,074 | $6,980 | $61,094 |
| 2022 | $3,192 | $60,101 | $6,975 | $53,126 |
| 2021 | $3,014 | $56,785 | $6,975 | $49,810 |
| 2020 | $2,676 | $50,526 | $6,975 | $43,551 |
| 2019 | $2,676 | $50,526 | $6,975 | $43,551 |
| 2018 | $2,564 | $48,460 | $0 | $0 |
| 2015 | $2,379 | $45,040 | $0 | $0 |
| 2014 | $2,379 | $45,040 | $0 | $0 |
Property History
| Date | Event | Price | Change | Sq Ft Price |
|---|---|---|---|---|
| 08/25/2025 08/25/25 | Price Changed | $825,000 | -2.9% | $188 / Sq Ft |
| 05/15/2025 05/15/25 | For Sale | $850,000 | +39.3% | $194 / Sq Ft |
| 03/22/2021 03/22/21 | Sold | $610,000 | +3.6% | $142 / Sq Ft |
| 02/20/2021 02/20/21 | Pending | -- | -- | -- |
| 02/12/2021 02/12/21 | For Sale | $589,000 | -- | $137 / Sq Ft |
Source: Lee County Association of REALTORS®
MLS Number: 174675
APN: 09-03-08-0-000-060.000
- 540 Merimont Blvd
- 526 Norfolk Dr
- 2296 Columbia Dr
- 2297 Watercrest Dr
- 709 Bethesda Ct
- 705 Bethesda Ct
- 729 Bethesda Ct
- 701 Bethesda Ct
- 453 Monticello Dr
- 167 Vinci Way
- 2316 Tuscany Place
- 520 Cloverdale Dr
- 2321 Vincente Dr
- 200 Bridgewater Blvd
- 2402 Furlong Trail
- 111 Turing Ln
- 131 Turing Ln Unit 19
- 211 Bridgewater Blvd Unit 63
- 101 Benz Ct
- 101 Pinnacle Dr
- 1322 N Dean Rd
- 1365 Gatewood Dr
- 575 Shelton Mill Rd
- 600 Shelton Ln
- 2260 E University Dr
- 336 Northgate Blvd
- 1309 Gatewood Dr
- 4150 Academy Dr
- 308 Lancaster Ave
- 1415 Sarah Ln
- 869 Hollins Rd
- 3855 Academy Dr
- 1372 Commerce Dr
- 650 Dekalb St
- 1000 N Donahue Dr
- 1001 N Donahue Dr
- 1188 Opelika Rd
- 3501 Birmingham Hwy
- 425 Opelika Rd
- 818 Bedell Ave
