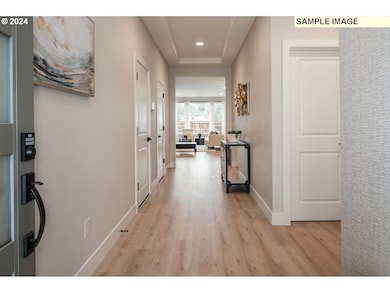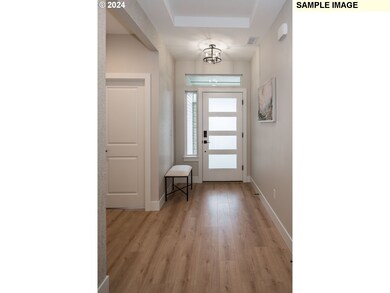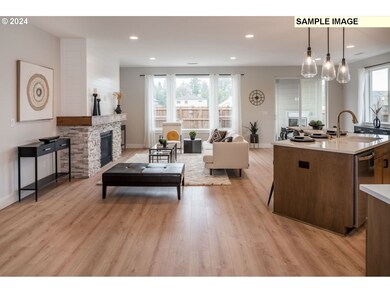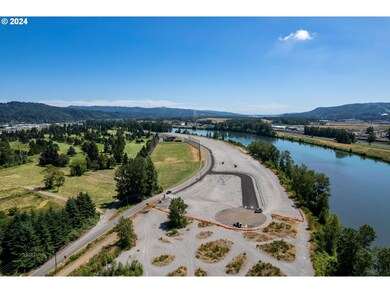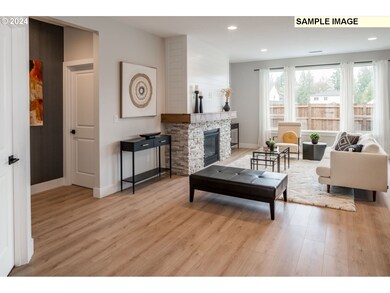Estimated payment $3,898/month
Highlights
- New Construction
- Craftsman Architecture
- High Ceiling
- River View
- Engineered Wood Flooring
- Quartz Countertops
About This Home
This proposed one-level home offers 3 bedrooms, 2 baths, and an open-concept design that highlights the river views. The kitchen includes slab quartz counters, stainless steel appliances, and plenty of storage, while the great room features a gas fireplace and expansive windows. The primary suite is complete with a spa-inspired bath including an elevated shower. Smart Home technology and designer finishes add modern convenience and style. Located in The Retreat at River’s Edge, a new riverfront community with pathways to the Cowlitz River for recreation and wildlife viewing. Just across the river, The Three Rivers Golf Course offers year-round play. Built by a trusted, award-winning builder with warranty program. Photos are representative; not of actual home.
Home Details
Home Type
- Single Family
Est. Annual Taxes
- $504
Year Built
- Built in 2025 | New Construction
Lot Details
- River Front
- Private Yard
- Property is zoned R-2
HOA Fees
- $46 Monthly HOA Fees
Parking
- 2 Car Attached Garage
- Garage on Main Level
- Garage Door Opener
Property Views
- River
- Golf Course
- Woods
Home Design
- Proposed Property
- Craftsman Architecture
- Composition Roof
- Board and Batten Siding
- Cement Siding
- Cultured Stone Exterior
Interior Spaces
- 1,814 Sq Ft Home
- 1-Story Property
- High Ceiling
- Recessed Lighting
- Propane Fireplace
- Natural Light
- Double Pane Windows
- Vinyl Clad Windows
- Family Room
- Living Room
- Dining Room
- First Floor Utility Room
- Laundry Room
- Engineered Wood Flooring
- Crawl Space
Kitchen
- Plumbed For Ice Maker
- Dishwasher
- Stainless Steel Appliances
- Cooking Island
- Quartz Countertops
- Disposal
Bedrooms and Bathrooms
- 3 Bedrooms
- 2 Full Bathrooms
Accessible Home Design
- Accessible Hallway
- Accessibility Features
- Level Entry For Accessibility
Outdoor Features
- Covered Patio or Porch
Schools
- Wallace Elementary School
- Coweeman Middle School
- Kelso High School
Utilities
- Cooling Available
- 95% Forced Air Heating System
- Heat Pump System
- Electric Water Heater
Listing and Financial Details
- Assessor Parcel Number 243700126
Community Details
Overview
- Retreat At River's Edge Subdivision
Amenities
- Common Area
Map
Home Values in the Area
Average Home Value in this Area
Tax History
| Year | Tax Paid | Tax Assessment Tax Assessment Total Assessment is a certain percentage of the fair market value that is determined by local assessors to be the total taxable value of land and additions on the property. | Land | Improvement |
|---|---|---|---|---|
| 2024 | $2,000 | $202,070 | $202,070 | -- |
| 2023 | $504 | $51,300 | $51,300 | -- |
Property History
| Date | Event | Price | List to Sale | Price per Sq Ft |
|---|---|---|---|---|
| 10/02/2025 10/02/25 | Price Changed | $725,000 | -0.5% | $400 / Sq Ft |
| 11/20/2024 11/20/24 | For Sale | $729,000 | -- | $402 / Sq Ft |
Source: Regional Multiple Listing Service (RMLS)
MLS Number: 24168553
APN: 2-43700126
- 2096 S River Rd
- 2088 S River Rd
- 2080 S River Rd
- 2068 S River Rd
- 2064 S River Rd
- 2060 S River Rd
- 2056 S River Rd
- 2036 S River Rd Unit 14
- 2122 S River Rd
- 2142 S River Rd
- 2150 S River Rd
- 0 S River Rd Unit NWM2456643
- 0 S River Rd Unit 139272942
- 2158 S River Rd
- 2040 S River Rd
- 743 Marine View Dr Unit 8
- 743 Marine View Dr
- 805 Willow St
- 1308 S 3rd Ave
- 706 Laurel St


