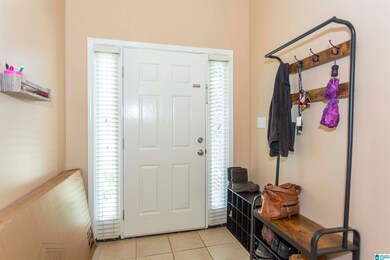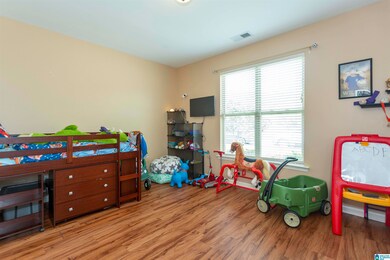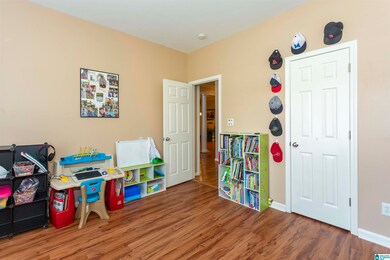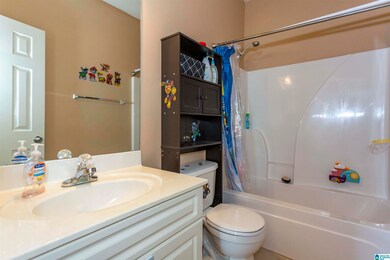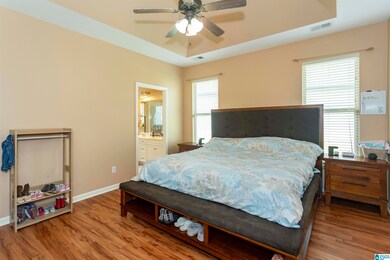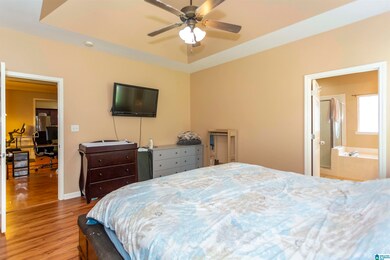
Highlights
- Safe Room
- Attic
- Fenced Yard
- Cathedral Ceiling
- Great Room
- 2 Car Attached Garage
About This Home
As of September 2022This one level home located in Ivy Place is conveniently located close to all major shopping, schools and interstate. The brick and hardiplank siding is ideal for anyone desiring low maintenance. New roof in 2018. The great room is open and airy for entertaining and the backyard is not only fenced, but large and private. The kitchen offers plenty of cabinets and counterspace. The master suite will easily accommodate king size furniture and has a nice walk-in closet. Be sure and check out the 4' x 8' storm shelter with seating the owners are willing to leave!
Last Buyer's Agent
Darlene Clark
J. E. Clark Realty Company
Home Details
Home Type
- Single Family
Est. Annual Taxes
- $712
Year Built
- Built in 2005
Lot Details
- 8,712 Sq Ft Lot
- Fenced Yard
HOA Fees
- $15 Monthly HOA Fees
Parking
- 2 Car Attached Garage
- Garage on Main Level
- Front Facing Garage
- Driveway
Home Design
- Brick Exterior Construction
- Slab Foundation
- HardiePlank Siding
Interior Spaces
- 1,726 Sq Ft Home
- 1-Story Property
- Crown Molding
- Smooth Ceilings
- Cathedral Ceiling
- Recessed Lighting
- Wood Burning Fireplace
- Marble Fireplace
- Fireplace Features Masonry
- Great Room
- Living Room with Fireplace
- Dining Room
- Pull Down Stairs to Attic
- Safe Room
Kitchen
- Electric Oven
- Stove
- Dishwasher
- Laminate Countertops
- Disposal
Flooring
- Laminate
- Tile
Bedrooms and Bathrooms
- 3 Bedrooms
- Walk-In Closet
- 2 Full Bathrooms
- Bathtub and Shower Combination in Primary Bathroom
- Garden Bath
- Separate Shower
- Linen Closet In Bathroom
Laundry
- Laundry Room
- Laundry on main level
- Washer and Electric Dryer Hookup
Outdoor Features
- Patio
Schools
- Moody Elementary And Middle School
- Moody High School
Utilities
- Central Heating and Cooling System
- Heat Pump System
- Underground Utilities
- Electric Water Heater
Community Details
- Association fees include common grounds mntc, management fee, utilities for comm areas
- $13 Other Monthly Fees
- Southern Property Association, Phone Number (205) 568-2533
Listing and Financial Details
- Visit Down Payment Resource Website
- Assessor Parcel Number 25-07-36-0-001-021.028
Ownership History
Purchase Details
Home Financials for this Owner
Home Financials are based on the most recent Mortgage that was taken out on this home.Purchase Details
Home Financials for this Owner
Home Financials are based on the most recent Mortgage that was taken out on this home.Purchase Details
Home Financials for this Owner
Home Financials are based on the most recent Mortgage that was taken out on this home.Similar Homes in the area
Home Values in the Area
Average Home Value in this Area
Purchase History
| Date | Type | Sale Price | Title Company |
|---|---|---|---|
| Warranty Deed | $269,900 | Smith Closing & Title | |
| Warranty Deed | $199,900 | None Available | |
| Warranty Deed | $146,900 | None Available |
Mortgage History
| Date | Status | Loan Amount | Loan Type |
|---|---|---|---|
| Open | $256,405 | Balloon | |
| Previous Owner | $192,060 | New Conventional | |
| Previous Owner | $117,520 | Adjustable Rate Mortgage/ARM | |
| Previous Owner | $19,380 | Credit Line Revolving | |
| Previous Owner | $107,925 | Construction |
Property History
| Date | Event | Price | Change | Sq Ft Price |
|---|---|---|---|---|
| 09/30/2022 09/30/22 | Sold | $269,900 | 0.0% | $156 / Sq Ft |
| 08/27/2022 08/27/22 | Price Changed | $269,900 | -1.9% | $156 / Sq Ft |
| 08/19/2022 08/19/22 | For Sale | $275,000 | +37.6% | $159 / Sq Ft |
| 06/20/2019 06/20/19 | Sold | $199,900 | +2.6% | $116 / Sq Ft |
| 05/11/2019 05/11/19 | For Sale | $194,900 | -- | $113 / Sq Ft |
Tax History Compared to Growth
Tax History
| Year | Tax Paid | Tax Assessment Tax Assessment Total Assessment is a certain percentage of the fair market value that is determined by local assessors to be the total taxable value of land and additions on the property. | Land | Improvement |
|---|---|---|---|---|
| 2024 | $1,173 | $47,880 | $11,000 | $36,880 |
| 2023 | $2,442 | $46,210 | $11,000 | $35,210 |
| 2022 | $1,130 | $23,105 | $5,500 | $17,605 |
| 2021 | $712 | $23,105 | $5,500 | $17,605 |
| 2020 | $668 | $19,900 | $3,800 | $16,100 |
| 2019 | $0 | $17,476 | $3,350 | $14,126 |
| 2018 | $0 | $15,820 | $0 | $0 |
| 2017 | -- | $15,820 | $0 | $0 |
| 2016 | -- | $15,960 | $0 | $0 |
| 2015 | -- | $15,960 | $0 | $0 |
| 2014 | -- | $16,260 | $0 | $0 |
Agents Affiliated with this Home
-
L
Seller's Agent in 2022
Lauren Crase
Realty Solutions Group, LLC
(205) 705-5706
1 in this area
6 Total Sales
-
D
Buyer's Agent in 2022
Darlene Clark
J. E. Clark Realty Company
-

Seller's Agent in 2019
Kimberly Lynch
RE/MAX
(205) 222-4355
3 in this area
52 Total Sales
Map
Source: Greater Alabama MLS
MLS Number: 1331523
APN: 25-07-36-0-001-021.028
- 0 Park Ave Unit 1 21406481
- 1127 Avalon Dr
- 2021 Spaulding Place
- 1128 Avalon Dr
- 1229 Glenstone Place
- 2312 Dunbar Cir
- 0000 Park Ave
- 0000 Park Ave Unit 1
- 2304 Spaulding Place
- 2310 Crowns Ln
- 2217 Castle Hill Ln
- 908 Birch St
- 4013 Verbena Dr
- 3019 Canterbury Rd
- 1533 Park Ave
- 7008 Lavender Ct
- 2615 Hickory Ln
- 1205 Windsor Pkwy
- 1182 Windsor Pkwy
- 0000 Shirley Rd

