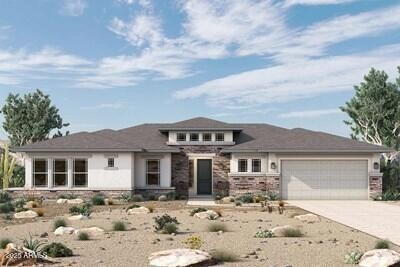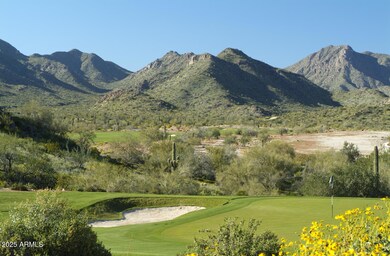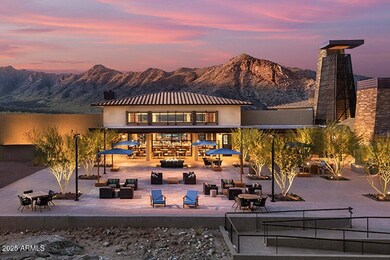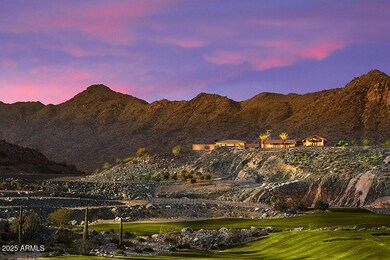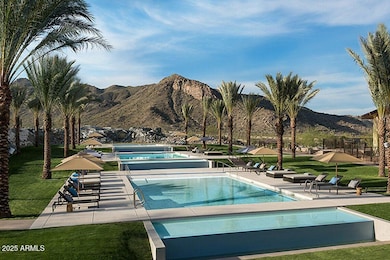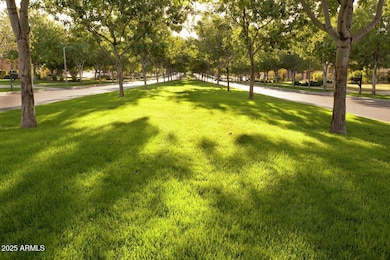
NEW CONSTRUCTION
$1K PRICE INCREASE
20847 W Montebello Ave Buckeye, AZ 85396
Estimated payment $6,749/month
Total Views
1,450
3
Beds
3.5
Baths
2,753
Sq Ft
$431
Price per Sq Ft
Highlights
- Golf Course Community
- Fitness Center
- Heated Community Pool
- Verrado Elementary School Rated A-
- Mountain View
- Tennis Courts
About This Home
BRAND NEW single level home in 55+ community; 3 beds, 3.5 baths study and huge covered outdoor patio open to private backyard; backs to open area; The kitchen offers an oversized island that is great for entertaining with family and friends. Stunning 90 degree sliding wall of glass that opes to the backyard and lots of oversized windows making this a very light and bright home; upgraded flooring and surfaces throughout; 2x6 construction and extensive new home warranty.
Home Details
Home Type
- Single Family
Est. Annual Taxes
- $622
Year Built
- Built in 2025 | Under Construction
Lot Details
- 10,442 Sq Ft Lot
- Desert faces the front of the property
- Block Wall Fence
- Front Yard Sprinklers
- Sprinklers on Timer
HOA Fees
- $250 Monthly HOA Fees
Parking
- 2.5 Car Direct Access Garage
- Garage Door Opener
Home Design
- Wood Frame Construction
- Tile Roof
- Stone Exterior Construction
- Stucco
Interior Spaces
- 2,753 Sq Ft Home
- 1-Story Property
- Ceiling height of 9 feet or more
- Ceiling Fan
- Double Pane Windows
- ENERGY STAR Qualified Windows
- Vinyl Clad Windows
- Mountain Views
- Washer and Dryer Hookup
Kitchen
- Eat-In Kitchen
- Breakfast Bar
- Gas Cooktop
- Built-In Microwave
- ENERGY STAR Qualified Appliances
- Kitchen Island
Flooring
- Carpet
- Tile
Bedrooms and Bathrooms
- 3 Bedrooms
- Primary Bathroom is a Full Bathroom
- 3.5 Bathrooms
- Dual Vanity Sinks in Primary Bathroom
- Bathtub With Separate Shower Stall
Eco-Friendly Details
- Energy Monitoring System
- ENERGY STAR Qualified Equipment for Heating
- Mechanical Fresh Air
Schools
- Verrado Elementary School
- Verrado Middle School
- Verrado High School
Utilities
- Zoned Heating and Cooling System
- Water Softener
- High Speed Internet
- Cable TV Available
Additional Features
- No Interior Steps
- Covered Patio or Porch
Listing and Financial Details
- Home warranty included in the sale of the property
- Tax Lot 352
- Assessor Parcel Number 502-95-191
Community Details
Overview
- Association fees include ground maintenance, street maintenance
- Verrado/Victory HOA, Phone Number (623) 466-7008
- Built by DAVID WEEKLEY HOMES
- Verrado Victory District Phase 7B Subdivision, Success Floorplan
Amenities
- Recreation Room
Recreation
- Golf Course Community
- Tennis Courts
- Fitness Center
- Heated Community Pool
- Community Spa
- Bike Trail
Map
Create a Home Valuation Report for This Property
The Home Valuation Report is an in-depth analysis detailing your home's value as well as a comparison with similar homes in the area
Home Values in the Area
Average Home Value in this Area
Tax History
| Year | Tax Paid | Tax Assessment Tax Assessment Total Assessment is a certain percentage of the fair market value that is determined by local assessors to be the total taxable value of land and additions on the property. | Land | Improvement |
|---|---|---|---|---|
| 2025 | $622 | $4,393 | $4,393 | -- |
| 2024 | $620 | $4,184 | $4,184 | -- |
| 2023 | $620 | $6,435 | $6,435 | $0 |
| 2022 | $592 | $6,900 | $6,900 | $0 |
Source: Public Records
Property History
| Date | Event | Price | Change | Sq Ft Price |
|---|---|---|---|---|
| 08/28/2025 08/28/25 | Price Changed | $1,174,563 | -0.9% | $427 / Sq Ft |
| 07/25/2025 07/25/25 | Price Changed | $1,185,563 | +0.9% | $431 / Sq Ft |
| 07/19/2025 07/19/25 | Price Changed | $1,174,550 | -0.8% | $427 / Sq Ft |
| 06/27/2025 06/27/25 | For Sale | $1,184,375 | -- | $430 / Sq Ft |
Source: Arizona Regional Multiple Listing Service (ARMLS)
Purchase History
| Date | Type | Sale Price | Title Company |
|---|---|---|---|
| Special Warranty Deed | $326,386 | Pioneer Title Services |
Source: Public Records
Similar Homes in Buckeye, AZ
Source: Arizona Regional Multiple Listing Service (ARMLS)
MLS Number: 6851521
APN: 502-95-191
Nearby Homes
- 20808 W San Miguel Ave
- 20819 W Montebello Ave
- Fruition Plan at Victory at Verrado
- Success Plan at Victory at Verrado
- Celebration Plan at Victory at Verrado
- Serendipity Plan at Victory at Verrado
- Fitzsimmons Plan at Victory at Verrado
- Wadell Plan at Victory at Verrado
- 20584 W Hillcrest Blvd
- 20410 W Calle Encorvada
- 20407 W Calle Encorvada
- 4689 N 204th Ave
- 4683 N 206th Ln
- 20356 W Brittlewood Ave
- 20702 W Hillcrest Blvd
- 20487 W Minnezona Ave
- Blueberry Ash Plan at Victory at Verrado - K. Hovnanian’s® Four Seasons Cottages
- Copland at Victory at Verrado - K. Hovnanian’s® Four Seasons Villas
- Clyde III Plan at Victory at Verrado - K. Hovnanian’s® Four Seasons Villas
- Calder Plan at Victory at Verrado - K. Hovnanian’s® Four Seasons Cottages
- 20396 W Brittlewood Ave
- 20320 W Roma Ave
- 20807 W Indian School Rd Unit 2
- 20807 W Indian School Rd Unit 1
- 20807 W Indian School Rd
- 20633 W Walton Dr
- 19972 W Exeter Blvd
- 21032 W Main Place
- 21111 W Glen St
- 20123 W Amelia Ave
- 21125 W Elm Way
- 21068 W Main St
- 21122 W Sunrise Ln
- 4571 N Arbor Way
- 21154 W Main St
- 19920 W Monterosa St
- 19781 W Roma Ave
- 21124 W Prospector Way
- 19756 W Roma Ave
- 20664 W Marshall Ave
