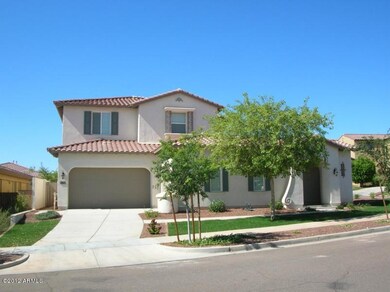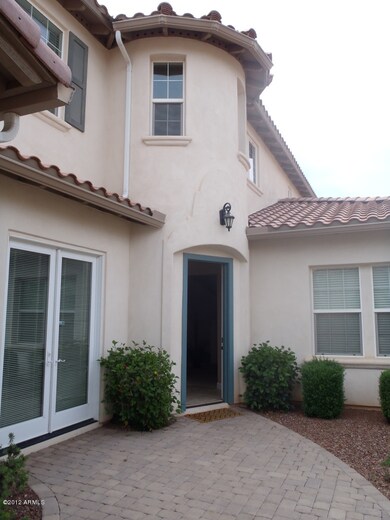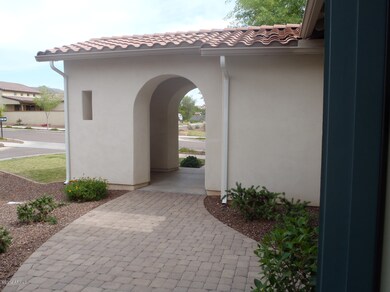
20847 W Prospector Way Buckeye, AZ 85396
Verrado NeighborhoodHighlights
- Golf Course Community
- Fitness Center
- Spanish Architecture
- Verrado Elementary School Rated A-
- Mountain View
- Loft
About This Home
As of May 2018A MUST SEE AT ONLY $80 a SF. Freshly painted inside and ready to move in. Beautiful, turn-key property with a quick close possible. Just a few blocks from Main St, Verrado Town Center, the Elementary and Middle Schools and the Community Pools. Spacious, open floor plan. Large gourmet kitchen with breakfast nook and separate formal dining room. Great room, w/fireplace, opens to the kitchen area. Two bedrooms w/Jack & Jill bath, plus office with French doors opening to court yard downstairs. Two bdrms upstairs with large, open loft. PLUS, enjoy all of the amenities Verrado has to offer; tree lined streets, neighborhood parks, sidewalks, hiking trails, block parties, Music on Main, Founders Day Celebration, the Raven Golf Club & restaurants & more! COME HOME TO VERRADO!
Last Agent to Sell the Property
Debra Jackson
Luce Signature Properties License #SA585037000 Listed on: 03/22/2012
Co-Listed By
Doug Jackson
Luce Signature Properties License #SA633955000
Last Buyer's Agent
Courtney Nash
Sterling Fine Properties License #BR560443000
Home Details
Home Type
- Single Family
Est. Annual Taxes
- $4,782
Year Built
- Built in 2005
Lot Details
- Desert faces the front and back of the property
- Block Wall Fence
- Desert Landscape
- Corner Lot
- Private Yard
Home Design
- Spanish Architecture
- Wood Frame Construction
- Tile Roof
- Stucco
Interior Spaces
- 4,235 Sq Ft Home
- Ceiling height of 9 feet or more
- Fireplace
- Breakfast Room
- Formal Dining Room
- Loft
- Mountain Views
- Fire Sprinkler System
Kitchen
- Breakfast Bar
- Built-In Double Oven
- Electric Oven or Range
- Gas Cooktop
- Built-In Microwave
- Dishwasher
- Kitchen Island
- Granite Countertops
- Disposal
Flooring
- Carpet
- Tile
Bedrooms and Bathrooms
- 4 Bedrooms
- Primary Bedroom Upstairs
- Split Bedroom Floorplan
- Walk-In Closet
- Primary Bathroom is a Full Bathroom
- Dual Vanity Sinks in Primary Bathroom
- Separate Shower in Primary Bathroom
Laundry
- Laundry in unit
- Washer and Dryer Hookup
Parking
- 3 Car Garage
- Garage Door Opener
Eco-Friendly Details
- North or South Exposure
Outdoor Features
- Covered patio or porch
- Fire Pit
Schools
- Verrado Elementary School
- Verrado Middle School
- Verrado High School
Utilities
- Refrigerated Cooling System
- Zoned Heating
- Heating System Uses Natural Gas
- High Speed Internet
- Internet Available
- Satellite Dish
- Cable TV Available
Community Details
Overview
- $3,076 per year Dock Fee
- Association fees include common area maintenance
- Verrado Comm Assoc HOA, Phone Number (623) 466-7008
- Located in the VERRADO master-planned community
- Built by Monterey
- Residence 4
Recreation
- Golf Course Community
- Community Playground
- Fitness Center
- Heated Community Pool
- Bike Trail
Ownership History
Purchase Details
Home Financials for this Owner
Home Financials are based on the most recent Mortgage that was taken out on this home.Purchase Details
Home Financials for this Owner
Home Financials are based on the most recent Mortgage that was taken out on this home.Purchase Details
Home Financials for this Owner
Home Financials are based on the most recent Mortgage that was taken out on this home.Purchase Details
Purchase Details
Purchase Details
Purchase Details
Home Financials for this Owner
Home Financials are based on the most recent Mortgage that was taken out on this home.Purchase Details
Home Financials for this Owner
Home Financials are based on the most recent Mortgage that was taken out on this home.Purchase Details
Home Financials for this Owner
Home Financials are based on the most recent Mortgage that was taken out on this home.Purchase Details
Home Financials for this Owner
Home Financials are based on the most recent Mortgage that was taken out on this home.Purchase Details
Home Financials for this Owner
Home Financials are based on the most recent Mortgage that was taken out on this home.Similar Homes in Buckeye, AZ
Home Values in the Area
Average Home Value in this Area
Purchase History
| Date | Type | Sale Price | Title Company |
|---|---|---|---|
| Warranty Deed | $389,900 | Greystone Title Agency Llc | |
| Warranty Deed | $433,333 | Stewart Title | |
| Cash Sale Deed | $325,000 | Fidelity Natl Title Agency I | |
| Interfamily Deed Transfer | -- | Security Title Agency | |
| Cash Sale Deed | $235,000 | Security Title Agency | |
| Trustee Deed | $531,000 | Security Title Agency | |
| Warranty Deed | $825,000 | Equity Title Agency | |
| Special Warranty Deed | -- | First American Title Ins Co | |
| Special Warranty Deed | $557,682 | First American Title Ins Co | |
| Interfamily Deed Transfer | -- | First American Title Ins Co | |
| Cash Sale Deed | $74,106 | First American Title |
Mortgage History
| Date | Status | Loan Amount | Loan Type |
|---|---|---|---|
| Open | $350,000 | Credit Line Revolving | |
| Closed | $361,200 | New Conventional | |
| Closed | $62,500 | Credit Line Revolving | |
| Closed | $369,600 | New Conventional | |
| Closed | $370,405 | New Conventional | |
| Previous Owner | $325,000 | New Conventional | |
| Previous Owner | $243,750 | Stand Alone Refi Refinance Of Original Loan | |
| Previous Owner | $165,000 | Stand Alone Second | |
| Previous Owner | $660,000 | New Conventional | |
| Previous Owner | $536,000 | Fannie Mae Freddie Mac | |
| Previous Owner | $111,000 | Credit Line Revolving | |
| Previous Owner | $129,750 | Credit Line Revolving | |
| Previous Owner | $400,000 | New Conventional | |
| Previous Owner | $400,000 | New Conventional | |
| Previous Owner | $400,000 | New Conventional | |
| Previous Owner | $400,000 | New Conventional |
Property History
| Date | Event | Price | Change | Sq Ft Price |
|---|---|---|---|---|
| 05/09/2018 05/09/18 | Sold | $389,900 | -2.5% | $97 / Sq Ft |
| 05/06/2018 05/06/18 | Price Changed | $399,900 | 0.0% | $99 / Sq Ft |
| 03/25/2018 03/25/18 | Pending | -- | -- | -- |
| 02/20/2018 02/20/18 | Price Changed | $399,900 | -2.2% | $99 / Sq Ft |
| 12/11/2017 12/11/17 | Price Changed | $409,000 | -2.6% | $101 / Sq Ft |
| 10/15/2017 10/15/17 | Price Changed | $419,900 | -2.3% | $104 / Sq Ft |
| 09/12/2017 09/12/17 | For Sale | $429,900 | +32.3% | $107 / Sq Ft |
| 07/09/2012 07/09/12 | Sold | $325,000 | -3.6% | $77 / Sq Ft |
| 06/03/2012 06/03/12 | Pending | -- | -- | -- |
| 05/18/2012 05/18/12 | Price Changed | $337,000 | -0.6% | $80 / Sq Ft |
| 05/06/2012 05/06/12 | Price Changed | $339,000 | -1.6% | $80 / Sq Ft |
| 04/21/2012 04/21/12 | Price Changed | $344,500 | -1.5% | $81 / Sq Ft |
| 03/22/2012 03/22/12 | For Sale | $349,900 | -- | $83 / Sq Ft |
Tax History Compared to Growth
Tax History
| Year | Tax Paid | Tax Assessment Tax Assessment Total Assessment is a certain percentage of the fair market value that is determined by local assessors to be the total taxable value of land and additions on the property. | Land | Improvement |
|---|---|---|---|---|
| 2025 | $4,782 | $41,146 | -- | -- |
| 2024 | $5,197 | $39,186 | -- | -- |
| 2023 | $5,197 | $50,880 | $10,170 | $40,710 |
| 2022 | $4,903 | $40,650 | $8,130 | $32,520 |
| 2021 | $5,225 | $38,810 | $7,760 | $31,050 |
| 2020 | $4,773 | $37,350 | $7,470 | $29,880 |
| 2019 | $4,641 | $34,720 | $6,940 | $27,780 |
| 2018 | $4,397 | $32,710 | $6,540 | $26,170 |
| 2017 | $4,475 | $30,910 | $6,180 | $24,730 |
| 2016 | $4,224 | $31,920 | $6,380 | $25,540 |
| 2015 | $4,454 | $30,310 | $6,060 | $24,250 |
Agents Affiliated with this Home
-
C
Seller's Agent in 2018
Corina Quinn
Keller Williams Realty Professional Partners
-

Buyer's Agent in 2018
Camden Steele
Russ Lyon Sotheby's International Realty
(602) 573-2288
10 in this area
54 Total Sales
-
D
Seller's Agent in 2012
Debra Jackson
Luce Signature Properties
-
D
Seller Co-Listing Agent in 2012
Doug Jackson
Luce Signature Properties
-
C
Buyer's Agent in 2012
Courtney Nash
Sterling Fine Properties
Map
Source: Arizona Regional Multiple Listing Service (ARMLS)
MLS Number: 4734517
APN: 502-77-055
- 20866 W Werner Place
- 4016 N Sidney St
- 20834 W Prospector Way
- 20723 W Main St
- 21017 W Edith Way
- 20639 W Grandview Dr
- 20620 W Walton Dr
- 3951 N Founder Cir
- 4390 N Jackson Ct
- 20607 W Holt Dr
- 21183 W Main St
- 21109 W Sunrise Ln
- 21166 W Main St
- 4013 N Founder Cir
- 3521 N Hooper St
- 20507 W Daniel Place
- 21110 W Sunrise Ln
- 3525 N Carlton St
- 3830 N Springfield St
- 21134 W Sunrise Ln






