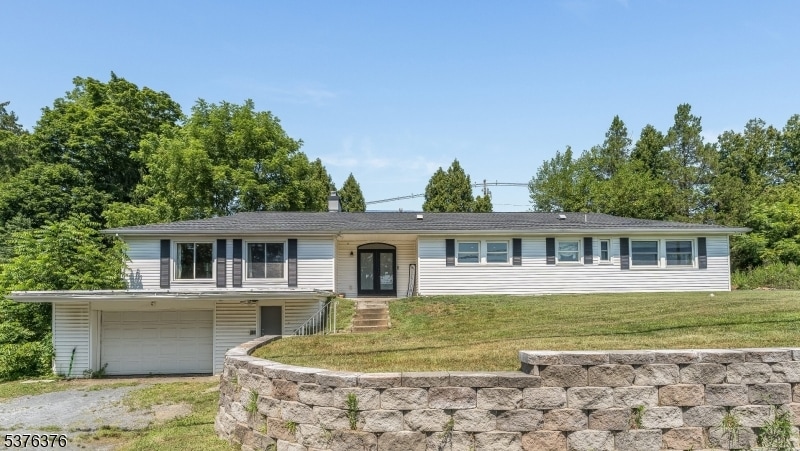2085 Belvidere Rd Phillipsburg, NJ 08865
Estimated payment $2,560/month
Highlights
- Freestanding Bathtub
- Wood Flooring
- Formal Dining Room
- Ranch Style House
- Walk-In Pantry
- 2 Car Attached Garage
About This Home
Amazing updated 3 BR Modern Ranch with scenic views and close to everything! This home offers impressive space and recent updates. Gorgeous hardwood and wide plank floors. 3 bedrooms, 2 updated full baths. Huge great room with fireplace, scenic views, wood floors and barn door.. Gorgeous DR with decorator fireplace. Open modern EIK w/island, updated s/s appliances and a huge walk-in pantry with barn door. Flex room has been make into the most charming coffee bar/breakfast room area. Hall bath was updated in 2020, with large freestanding tub, and new fixtures. Primary BR full bath also remodeled w/large stall shower, glass door, subway tile, shampoo cubbies. Tons of recessed lighting. PLUS Big ticket updates include - New Roof, - 3 years old. Replaced Septic System, 2020. & Hot water heater - 2 years old. New retaining hardscape wall. Plus there is a huge 2 to 3 car garage with extra storage. LOW TAXES!
Listing Agent
COLDWELL BANKER REALTY Brokerage Phone: 908-310-9818 Listed on: 08/04/2025

Home Details
Home Type
- Single Family
Est. Annual Taxes
- $5,373
Year Built
- Built in 1952 | Remodeled
Lot Details
- 0.53 Acre Lot
- Level Lot
- Open Lot
Parking
- 2 Car Attached Garage
- Tandem Garage
- Garage Door Opener
Home Design
- Ranch Style House
- Slab Foundation
- Vinyl Siding
- Tile
Interior Spaces
- Recessed Lighting
- Living Room with Fireplace
- Formal Dining Room
Kitchen
- Eat-In Kitchen
- Walk-In Pantry
- Butlers Pantry
- Electric Oven or Range
- Microwave
- Dishwasher
- Kitchen Island
Flooring
- Wood
- Laminate
Bedrooms and Bathrooms
- 3 Bedrooms
- 2 Full Bathrooms
- Freestanding Bathtub
Laundry
- Laundry Room
- Dryer
- Washer
Home Security
- Carbon Monoxide Detectors
- Fire and Smoke Detector
Schools
- Harmony Elementary And Middle School
- Belvidere High School
Utilities
- Forced Air Heating and Cooling System
- Heating System Powered By Leased Propane
- Standard Electricity
- Propane
- Well
- Electric Water Heater
- Septic System
Listing and Financial Details
- Assessor Parcel Number 3010-00032-0000-00003-0000-
- Tax Block *
Map
Home Values in the Area
Average Home Value in this Area
Tax History
| Year | Tax Paid | Tax Assessment Tax Assessment Total Assessment is a certain percentage of the fair market value that is determined by local assessors to be the total taxable value of land and additions on the property. | Land | Improvement |
|---|---|---|---|---|
| 2025 | $5,374 | $198,300 | $45,500 | $152,800 |
| 2024 | $5,110 | $198,300 | $45,500 | $152,800 |
| 2023 | $4,989 | $198,300 | $45,500 | $152,800 |
| 2022 | $4,989 | $198,300 | $45,500 | $152,800 |
| 2021 | $4,900 | $198,300 | $45,500 | $152,800 |
| 2020 | $4,848 | $198,300 | $45,500 | $152,800 |
| 2019 | $4,914 | $198,300 | $45,500 | $152,800 |
| 2018 | $4,914 | $198,300 | $45,500 | $152,800 |
| 2017 | $4,910 | $198,300 | $45,500 | $152,800 |
| 2016 | $4,916 | $198,300 | $45,500 | $152,800 |
| 2015 | $4,850 | $198,300 | $45,500 | $152,800 |
| 2014 | $4,811 | $198,300 | $45,500 | $152,800 |
Property History
| Date | Event | Price | Change | Sq Ft Price |
|---|---|---|---|---|
| 09/08/2025 09/08/25 | Pending | -- | -- | -- |
| 08/19/2025 08/19/25 | Price Changed | $399,900 | -2.4% | -- |
| 08/08/2025 08/08/25 | For Sale | $409,900 | +355.4% | -- |
| 09/11/2020 09/11/20 | Sold | $90,000 | -18.2% | -- |
| 05/26/2020 05/26/20 | Pending | -- | -- | -- |
| 04/16/2020 04/16/20 | For Sale | $110,000 | +96.4% | -- |
| 02/27/2017 02/27/17 | Sold | $56,000 | -36.8% | -- |
| 12/04/2016 12/04/16 | Pending | -- | -- | -- |
| 07/09/2016 07/09/16 | For Sale | $88,600 | -- | -- |
Purchase History
| Date | Type | Sale Price | Title Company |
|---|---|---|---|
| Bargain Sale Deed | $90,000 | Chicago Title | |
| Bargain Sale Deed | $90,000 | Chicago Title | |
| Deed In Lieu Of Foreclosure | -- | Chicago Title Insurance Co | |
| Deed In Lieu Of Foreclosure | -- | Chicago Title | |
| Deed | $56,000 | None Available | |
| Quit Claim Deed | $100 | -- | |
| Deed | $136,000 | -- |
Mortgage History
| Date | Status | Loan Amount | Loan Type |
|---|---|---|---|
| Open | $197,200 | New Conventional | |
| Previous Owner | $212,241 | New Conventional | |
| Previous Owner | $95,400 | Commercial | |
| Previous Owner | $29,150 | Unknown | |
| Previous Owner | $247,000 | Unknown | |
| Previous Owner | $228,800 | Fannie Mae Freddie Mac |
Source: Garden State MLS
MLS Number: 3979413
APN: 10-00032-0000-00003
- 81 Belview Rd
- 210 Belview Rd
- 6 Spring Ct
- 6 Jayne Dr
- 2481 Belvidere Rd
- 132 Pudding Stone Way
- 6 Cobblewood Ct
- 308 Stonehenge Dr
- 77 Buckley Hill Dr
- 7 Spring Ct
- 4 Spring Ct
- 26 Byron Dr
- 119 Buttonwood Ln
- 6 Jacob Way
- 44 Buckley Hill Dr
- 16 Jacob Way
- 57 Byron Dr
- 201 Lows Hollow Rd
- 105 Canterbury Rd
- 264 Ridge Rd






