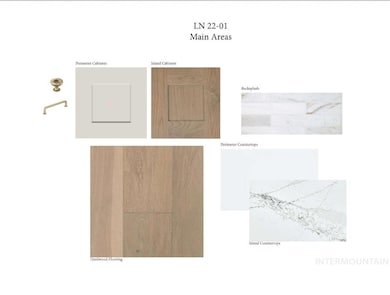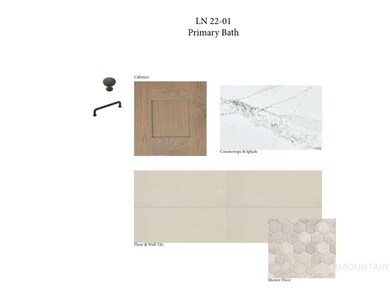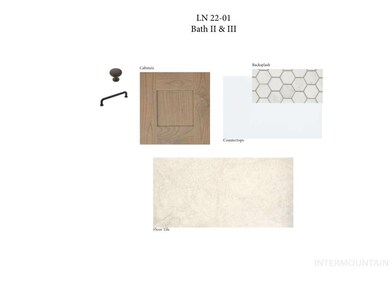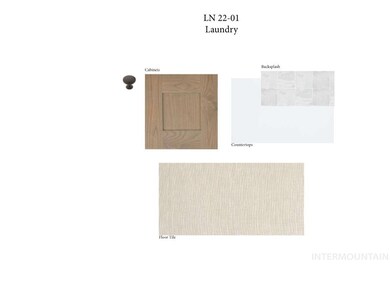Estimated payment $5,066/month
Highlights
- New Construction
- RV Access or Parking
- Wood Flooring
- In Ground Pool
- Home Energy Rating Service (HERS) Rated Property
- Corner Lot
About This Home
Welcome to the stunning Vista RV floor plan—where style, comfort, and functionality come together beautifully! This spacious 4-bedroom, 3-bath home features soaring 10’ ceilings, 8’ doors, and an open-concept design that fills the space with natural light. The inviting great room showcases a gorgeous stone fireplace, perfect for cozy evenings, while the engineered hardwood floors add warmth and elegance throughout the main living areas. The gourmet kitchen is a chef’s dream with upgraded Bosch appliances, sleek cabinetry, and ample workspace for entertaining. The expansive primary suite offers a peaceful retreat with luxurious finishes, and an additional ensuite bedroom provides a private oasis for guests or multi-generational living. Thoughtful touches include a dedicated Christmas light circuit and an insulated 2-car plus RV garage—ideal for your toys or extra storage. Situated on a desirable corner lot, this home offers extra outdoor space and curb appeal. The community will feature resort-style amenities including a pool, clubhouse, 2 tot lots, 2 pickleball courts, and abundant common areas—perfect for an active and social lifestyle. Discover the perfect blend of design, luxury, and convenience in the Vista RV—your dream home awaits! *Photo similar - BTVAI- Ask me about our limited time end of year builder incentives.
Home Details
Home Type
- Single Family
Year Built
- Built in 2025 | New Construction
Lot Details
- 8,015 Sq Ft Lot
- Lot Dimensions are 115x70
- Vinyl Fence
- Corner Lot
- Sprinkler System
- Garden
HOA Fees
- $58 Monthly HOA Fees
Parking
- 4 Car Attached Garage
- Driveway
- Open Parking
- RV Access or Parking
Home Design
- Frame Construction
- Architectural Shingle Roof
- Stucco
- Stone
Interior Spaces
- 2,527 Sq Ft Home
- 1-Story Property
- Self Contained Fireplace Unit Or Insert
- Gas Fireplace
- Great Room
- Crawl Space
Kitchen
- Gas Range
- Microwave
- Bosch Dishwasher
- Dishwasher
- Kitchen Island
- Quartz Countertops
- Disposal
Flooring
- Wood
- Carpet
- Tile
- Vinyl
Bedrooms and Bathrooms
- 4 Main Level Bedrooms
- Split Bedroom Floorplan
- En-Suite Primary Bedroom
- Walk-In Closet
- 3 Bathrooms
- Double Vanity
- Walk-in Shower
Eco-Friendly Details
- Home Energy Rating Service (HERS) Rated Property
- No or Low VOC Paint or Finish
Outdoor Features
- In Ground Pool
- Covered Patio or Porch
Additional Homes
- Dwelling with Separate Living Area
Schools
- Silver Trail Elementary School
- Kuna Middle School
- Kuna High School
Utilities
- Forced Air Heating and Cooling System
- Heating System Uses Natural Gas
- 220 Volts
- Gas Water Heater
Listing and Financial Details
- Assessor Parcel Number R5357180440
Community Details
Overview
- Built by Tresidio Homes
Recreation
- Community Pool
Map
Home Values in the Area
Average Home Value in this Area
Tax History
| Year | Tax Paid | Tax Assessment Tax Assessment Total Assessment is a certain percentage of the fair market value that is determined by local assessors to be the total taxable value of land and additions on the property. | Land | Improvement |
|---|---|---|---|---|
| 2025 | -- | $136,100 | -- | -- |
Property History
| Date | Event | Price | List to Sale | Price per Sq Ft |
|---|---|---|---|---|
| 10/16/2025 10/16/25 | For Sale | $799,880 | -- | $317 / Sq Ft |
Source: Intermountain MLS
MLS Number: 98964807
APN: R5357180440
- 2107 E Blakehurst St
- 2126 E Blakehurst St
- 2147 E Blakehurst Ave
- 2083 N Rockdale Ave
- 2147 E Blakehurst St
- 2109 N Rockdale Ave
- 2225 E Blakehurst St
- 2207 E Timber Trail St
- 2084 N Hurtsville Ave
- 2066 N Hurtsville Ave
- 2169 E Blakehurst St
- 2061 Peakhurt Ave
- 2116 N Hurtsville Ave
- 2136 N Hurtsville Ave
- Sawgrass Rv Plan at Lugarno Terra
- Riviera Bonus Plan at Lugarno Terra
- Davenport Plan at Lugarno Terra
- Riviera Plan at Lugarno Terra
- Riverton Plan at Lugarno Terra
- Milan Plan at Lugarno Terra
- 2612 N Kristy Ave
- 2624 N Kristy Ave
- 2543 N Greenville Ave
- 495 E Whitbeck St
- 2360 N Grey Hawk Ave
- 585 N Katie Way
- 1369 E Old Mesquite St
- 1335 E Old Mesquite St
- 1281 E Old Mesquite St
- 1372 E Ludlow Dr
- 1261 W Bass River Dr
- 749 S Rocker Ave
- 706 S Retort Ave
- 724 S Retort Ave
- 6269 S Aspiration Ave
- 3091 W Fuji Ct
- 6707 S Nordean Ave
- 6140 S Dolomite Ave
- 3400 E MacUnbo Ln
- 4611 S Merrivale Place Unit ID1250632P





