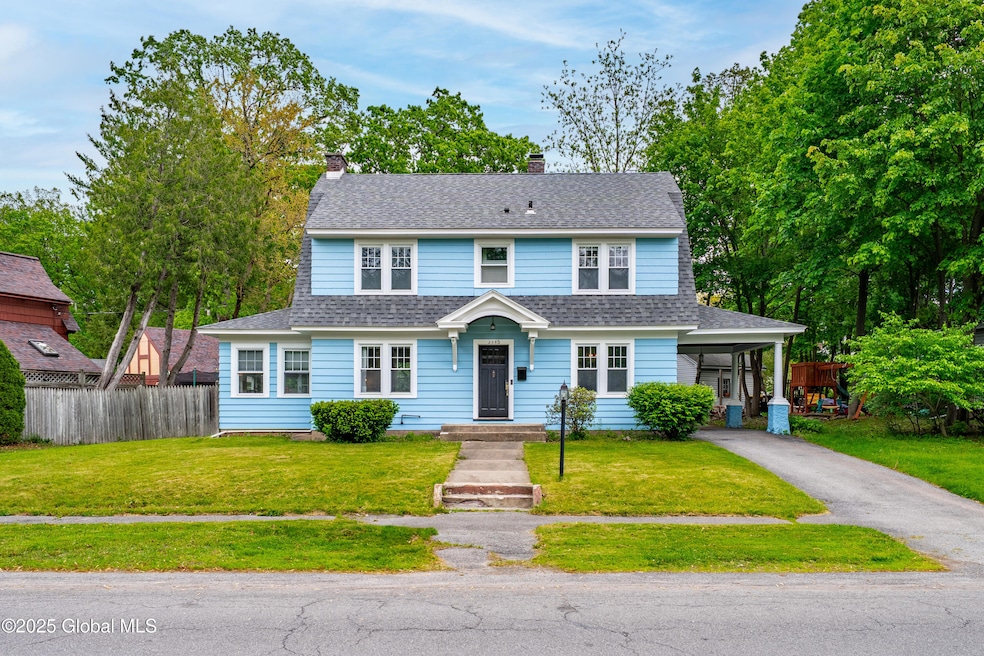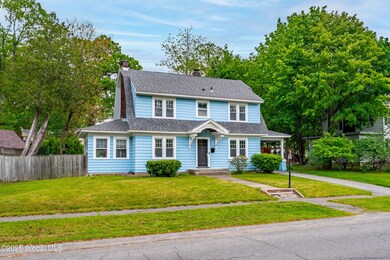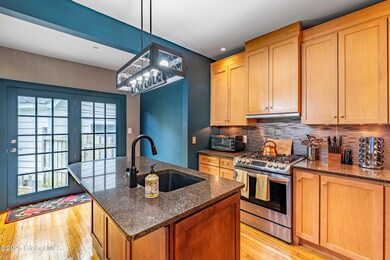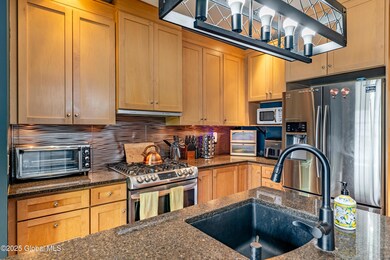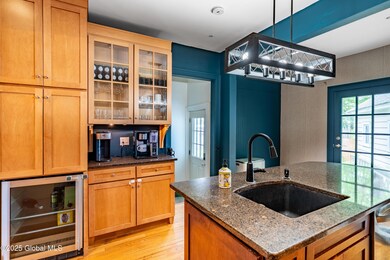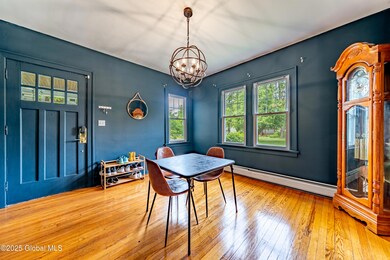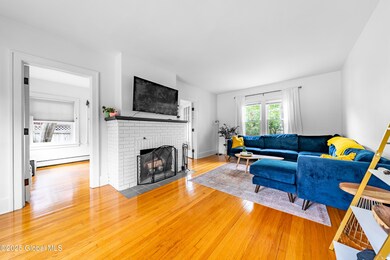
2085 Grand Blvd Schenectady, NY 12309
Highlights
- Colonial Architecture
- Living Room with Fireplace
- Full Attic
- Hillside School Rated A
- Wood Flooring
- Stone Countertops
About This Home
As of July 2025Charming home in the Heart of Old Niskayuna!
Step into this beautifully maintained 4-bedroom, 1.5-bath center hall Colonial, nestled in one of the area's most sought-after neighborhoods. Featuring beautiful hardwood floors throughout, this home seamlessly blends classic character with modern updates.
Enjoy cooking and entertaining in the spacious, updated kitchen with solid stone surface countertops and a large center island. Relax in the inviting living spaces enhanced by double-sided wood-burning fireplaces.
Recent updates include a brand-new roof and fully renovated bathrooms (2023), along with newer windows that fill each room with natural light. The large, bright bedrooms offer ample space. Plug in for electric vehicles in carport. Fenced back yard. Niskayuna Schools
Home Details
Home Type
- Single Family
Est. Annual Taxes
- $7,619
Year Built
- Built in 1924 | Remodeled
Lot Details
- 8,712 Sq Ft Lot
- Lot Dimensions are 118.4 x 107
- Wood Fence
- Level Lot
- Property is zoned Single Residence
Parking
- 2 Car Detached Garage
Home Design
- Colonial Architecture
- Block Foundation
- Shingle Roof
- Wood Siding
- Shingle Siding
- Asphalt
Interior Spaces
- 1,966 Sq Ft Home
- 2-Story Property
- Wood Burning Fireplace
- ENERGY STAR Qualified Windows
- Entrance Foyer
- Living Room with Fireplace
- 2 Fireplaces
- Dining Room
- Wood Flooring
- Washer and Dryer
Kitchen
- Gas Oven
- Dishwasher
- Wine Cooler
- Kitchen Island
- Stone Countertops
Bedrooms and Bathrooms
- 4 Bedrooms
- Walk-In Closet
- Bathroom on Main Level
Attic
- Full Attic
- Pull Down Stairs to Attic
Unfinished Basement
- Basement Fills Entire Space Under The House
- Laundry in Basement
Outdoor Features
- Exterior Lighting
Schools
- Hillside Elementary School
- Niskayuna High School
Utilities
- Window Unit Cooling System
- Heating System Uses Natural Gas
- Baseboard Heating
- Hot Water Heating System
- Cable TV Available
Community Details
- No Home Owners Association
Listing and Financial Details
- Legal Lot and Block 74.000 / 1
- Assessor Parcel Number 422400 40.18-1-74
Ownership History
Purchase Details
Home Financials for this Owner
Home Financials are based on the most recent Mortgage that was taken out on this home.Purchase Details
Home Financials for this Owner
Home Financials are based on the most recent Mortgage that was taken out on this home.Similar Homes in Schenectady, NY
Home Values in the Area
Average Home Value in this Area
Purchase History
| Date | Type | Sale Price | Title Company |
|---|---|---|---|
| Warranty Deed | $381,000 | First American Title | |
| Warranty Deed | $238,500 | None Available |
Mortgage History
| Date | Status | Loan Amount | Loan Type |
|---|---|---|---|
| Previous Owner | $361,950 | New Conventional | |
| Previous Owner | $87,500 | Credit Line Revolving | |
| Previous Owner | $18,800 | Credit Line Revolving | |
| Previous Owner | $225,000 | New Conventional | |
| Previous Owner | $226,237 | Adjustable Rate Mortgage/ARM | |
| Previous Owner | $156,000 | New Conventional | |
| Previous Owner | $18,900 | Credit Line Revolving | |
| Previous Owner | $49,750 | Unknown |
Property History
| Date | Event | Price | Change | Sq Ft Price |
|---|---|---|---|---|
| 07/31/2025 07/31/25 | Sold | $380,000 | -2.3% | $193 / Sq Ft |
| 06/08/2025 06/08/25 | Pending | -- | -- | -- |
| 05/20/2025 05/20/25 | For Sale | $389,000 | +2.1% | $198 / Sq Ft |
| 03/18/2025 03/18/25 | Sold | $381,000 | -1.0% | $194 / Sq Ft |
| 01/25/2025 01/25/25 | Pending | -- | -- | -- |
| 12/13/2024 12/13/24 | For Sale | $385,000 | +61.7% | $196 / Sq Ft |
| 11/09/2018 11/09/18 | Sold | $238,144 | +0.3% | $100 / Sq Ft |
| 08/30/2018 08/30/18 | Pending | -- | -- | -- |
| 07/03/2018 07/03/18 | For Sale | $237,500 | -- | $100 / Sq Ft |
Tax History Compared to Growth
Tax History
| Year | Tax Paid | Tax Assessment Tax Assessment Total Assessment is a certain percentage of the fair market value that is determined by local assessors to be the total taxable value of land and additions on the property. | Land | Improvement |
|---|---|---|---|---|
| 2024 | $10,852 | $240,000 | $40,000 | $200,000 |
| 2023 | $10,852 | $240,000 | $40,000 | $200,000 |
| 2022 | $10,608 | $240,000 | $40,000 | $200,000 |
| 2021 | $9,301 | $240,000 | $40,000 | $200,000 |
| 2020 | $8,280 | $240,000 | $40,000 | $200,000 |
| 2019 | $4,687 | $240,000 | $40,000 | $200,000 |
| 2018 | $8,289 | $240,000 | $40,000 | $200,000 |
| 2017 | $7,619 | $240,000 | $40,000 | $200,000 |
| 2016 | $7,728 | $240,000 | $40,000 | $200,000 |
| 2015 | -- | $240,000 | $40,000 | $200,000 |
| 2014 | -- | $261,000 | $40,000 | $221,000 |
Agents Affiliated with this Home
-

Seller's Agent in 2025
Joy Iafallo
HomeJoy
(518) 928-1825
2 in this area
44 Total Sales
-
D
Seller's Agent in 2025
David La Mar
Coldwell Banker Prime Properties
-
C
Buyer's Agent in 2025
Christopher LaFlamme
KW Platform
(518) 461-3445
8 in this area
42 Total Sales
-
J
Buyer's Agent in 2025
Joanna Hart
Berkshire Hathaway Blake
-

Seller's Agent in 2018
Bruce Dedon
Coldwell Banker Prime Properties
(518) 330-0083
27 in this area
141 Total Sales
-

Buyer's Agent in 2018
Maryellen Blair
Howard Hanna Capital Inc
(518) 469-6169
13 in this area
22 Total Sales
Map
Source: Global MLS
MLS Number: 202517736
APN: 040-018-0001-074-000-0000
- 1324 Keyes Ave
- 1280 Dean St
- 2182 Story Ave
- 1306 Garner Ave
- 2240 Story Ave
- 1226 Sumner Ave
- 1141 Garner Ave
- 1298 Mcclellan St
- 1147 van Antwerp Rd
- 1095 Palmer Ave
- 1068 Garner Ave
- 1116 van Antwerp Rd
- 1168 Mcclellan St
- 1057 Lexington Ave
- 1014 Baker Ave
- 1137 Sumner Ave
- 2013 Salem Rd
- 1538 Nott St
- 1561 Union St
- 2155 Rankin Rd
