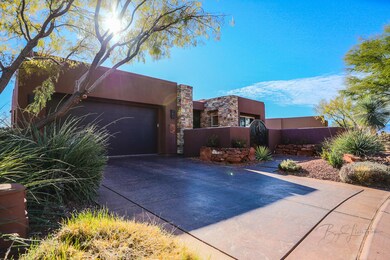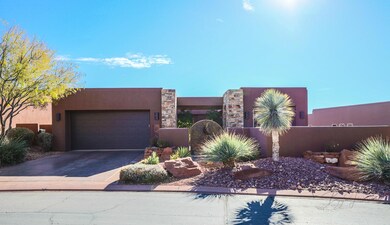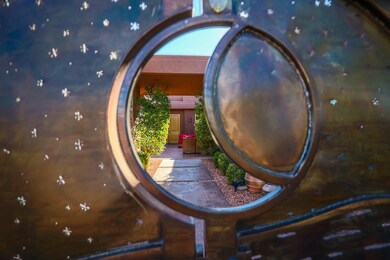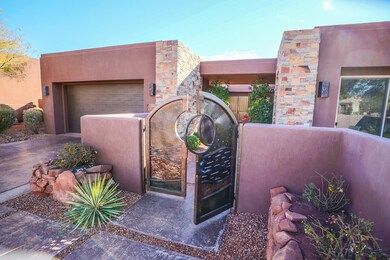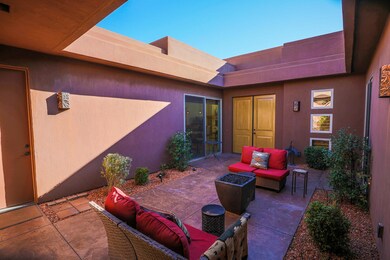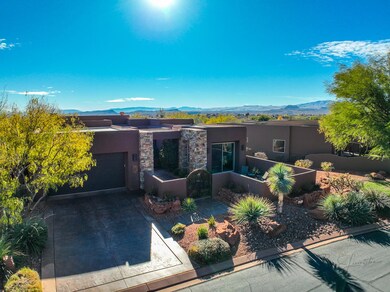
2085 N Tuweap Dr Unit 6 Saint George, UT 84770
Entrada NeighborhoodHighlights
- Casita
- Community Indoor Pool
- Private Yard
- Vaulted Ceiling
- Corner Lot
- Covered patio or porch
About This Home
As of February 2025Discover luxury living in this stunning 2,380 sq. ft. 3-bed, 3-bath home with a private casita. Nestled on a corner lot, enjoy Red Mountain views and the gated front courtyard with a cozy fire pit. The bright, private patio boasts a built-in BBQ and cooktop. A spacious kitchen with a large pantry completes the home. Located in a gated community with indoor/outdoor pools, pickleball, and more!
Last Agent to Sell the Property
COLDWELL BANKER PREMIER REALTY License #5456354-SA Listed on: 01/14/2025

Home Details
Home Type
- Single Family
Est. Annual Taxes
- $3,330
Year Built
- Built in 2014
Lot Details
- 4,356 Sq Ft Lot
- Landscaped
- Corner Lot
- Sprinkler System
- Private Yard
HOA Fees
- $324 Monthly HOA Fees
Parking
- Attached Garage
Home Design
- Slab Foundation
- Tile Roof
- Stucco Exterior
Interior Spaces
- 2,380 Sq Ft Home
- 1-Story Property
- Central Vacuum
- Vaulted Ceiling
- Ceiling Fan
- Gas Fireplace
- Double Pane Windows
- Dryer
Kitchen
- Free-Standing Range
- Range Hood
- Microwave
- Dishwasher
- Disposal
Bedrooms and Bathrooms
- 3 Bedrooms
- Walk-In Closet
- 3 Bathrooms
- Bathtub With Separate Shower Stall
Accessible Home Design
- Accessible Full Bathroom
- Visitor Bathroom
- Accessible Bedroom
- Accessible Common Area
- Accessible Kitchen
- Kitchen Appliances
- Central Living Area
- Accessible Hallway
- Accessible Closets
- Accessible Washer and Dryer
- Accessible Entrance
Outdoor Features
- Covered patio or porch
- Casita
Schools
- Red Mountain Elementary School
- Snow Canyon Middle School
- Snow Canyon High School
Utilities
- Central Air
- Heating System Uses Natural Gas
- Water Softener is Owned
Listing and Financial Details
- Assessor Parcel Number SG-TWAE-6
Community Details
Overview
- Toroweap At Entrada Subdivision
Recreation
- Community Indoor Pool
- Heated Community Pool
Ownership History
Purchase Details
Home Financials for this Owner
Home Financials are based on the most recent Mortgage that was taken out on this home.Purchase Details
Home Financials for this Owner
Home Financials are based on the most recent Mortgage that was taken out on this home.Purchase Details
Purchase Details
Purchase Details
Purchase Details
Home Financials for this Owner
Home Financials are based on the most recent Mortgage that was taken out on this home.Purchase Details
Home Financials for this Owner
Home Financials are based on the most recent Mortgage that was taken out on this home.Purchase Details
Similar Homes in the area
Home Values in the Area
Average Home Value in this Area
Purchase History
| Date | Type | Sale Price | Title Company |
|---|---|---|---|
| Warranty Deed | -- | Southern Utah Title Company | |
| Warranty Deed | -- | Terra Title | |
| Warranty Deed | -- | Terra Title Company | |
| Interfamily Deed Transfer | -- | Accommodation | |
| Warranty Deed | -- | First American | |
| Warranty Deed | -- | First Amer St George Main | |
| Special Warranty Deed | -- | First Amer St George Main | |
| Trustee Deed | $2,500,000 | Vendortrak Title Company |
Mortgage History
| Date | Status | Loan Amount | Loan Type |
|---|---|---|---|
| Open | $576,800 | New Conventional | |
| Previous Owner | $188,880 | New Conventional | |
| Previous Owner | $570,000 | Purchase Money Mortgage |
Property History
| Date | Event | Price | Change | Sq Ft Price |
|---|---|---|---|---|
| 02/18/2025 02/18/25 | Sold | -- | -- | -- |
| 01/16/2025 01/16/25 | Pending | -- | -- | -- |
| 01/14/2025 01/14/25 | For Sale | $720,000 | -20.7% | $303 / Sq Ft |
| 12/06/2022 12/06/22 | Sold | -- | -- | -- |
| 11/01/2022 11/01/22 | Off Market | -- | -- | -- |
| 10/14/2022 10/14/22 | Price Changed | $907,900 | -2.1% | $381 / Sq Ft |
| 08/25/2022 08/25/22 | Price Changed | $927,000 | -4.9% | $389 / Sq Ft |
| 07/29/2022 07/29/22 | Price Changed | $975,000 | -2.3% | $410 / Sq Ft |
| 06/30/2022 06/30/22 | Price Changed | $998,000 | -1.9% | $419 / Sq Ft |
| 06/16/2022 06/16/22 | Price Changed | $1,017,000 | -5.8% | $427 / Sq Ft |
| 06/03/2022 06/03/22 | For Sale | $1,079,900 | -- | $454 / Sq Ft |
Tax History Compared to Growth
Tax History
| Year | Tax Paid | Tax Assessment Tax Assessment Total Assessment is a certain percentage of the fair market value that is determined by local assessors to be the total taxable value of land and additions on the property. | Land | Improvement |
|---|---|---|---|---|
| 2025 | $3,330 | $455,785 | $129,250 | $326,535 |
| 2023 | $3,258 | $486,750 | $121,000 | $365,750 |
| 2022 | $3,380 | $474,925 | $90,750 | $384,175 |
| 2021 | $2,831 | $593,200 | $135,000 | $458,200 |
| 2020 | $2,677 | $528,300 | $135,000 | $393,300 |
| 2019 | $5,172 | $548,400 | $115,000 | $433,400 |
| 2018 | $5,141 | $511,700 | $0 | $0 |
| 2017 | $5,019 | $485,100 | $0 | $0 |
| 2016 | $5,171 | $462,200 | $0 | $0 |
| 2015 | $5,546 | $475,600 | $0 | $0 |
| 2014 | $1,101 | $95,000 | $0 | $0 |
Agents Affiliated with this Home
-
C
Seller's Agent in 2025
CAROLYN HEATON-CHYNOWETH
COLDWELL BANKER PREMIER REALTY
(435) 632-2964
3 in this area
27 Total Sales
-
L
Seller Co-Listing Agent in 2025
LESLYE SONJU
COLDWELL BANKER PREMIER REALTY
(435) 669-2111
3 in this area
23 Total Sales
-
M
Buyer's Agent in 2025
Michelle Anderson
COLDWELL BANKER PREMIER REALTY
(435) 680-7435
1 in this area
86 Total Sales
-
J
Seller's Agent in 2022
JOY LAKE
REAL BROKER RED ROCK
Map
Source: Washington County Board of REALTORS®
MLS Number: 25-257252
APN: 0789140
- 2085 N Tuweap Dr Unit 46
- 2085 N Tuweap Dr Unit 52
- 2085 N Tuweap Dr
- 2085 N Tuweap Dr Unit 60
- 1970 1970 Cir N
- 2195 W 1970 Cir N
- 1970 W 1970 Cir Cir Unit LOT 4
- 1970 Circle N Unit LOT 5
- 1970 Circle N
- 2090 N Tuweap Dr Unit 9
- 2090 N Tuweap Dr Unit 56
- 2255 N Tuweap Dr Unit 54
- 2255 N Tuweap Dr Unit 50
- 2255 N Tuweap Dr Unit 45
- 2255 N Tuweap Dr Unit 30
- 0 Supai Trail Unit 23-239885
- 0 Supai Trail Unit 23-239884
- 0 Supai Trail Unit 23-239633
- 0 Supai Trail Unit 23-239630
- 1983 N Centennial Cir

