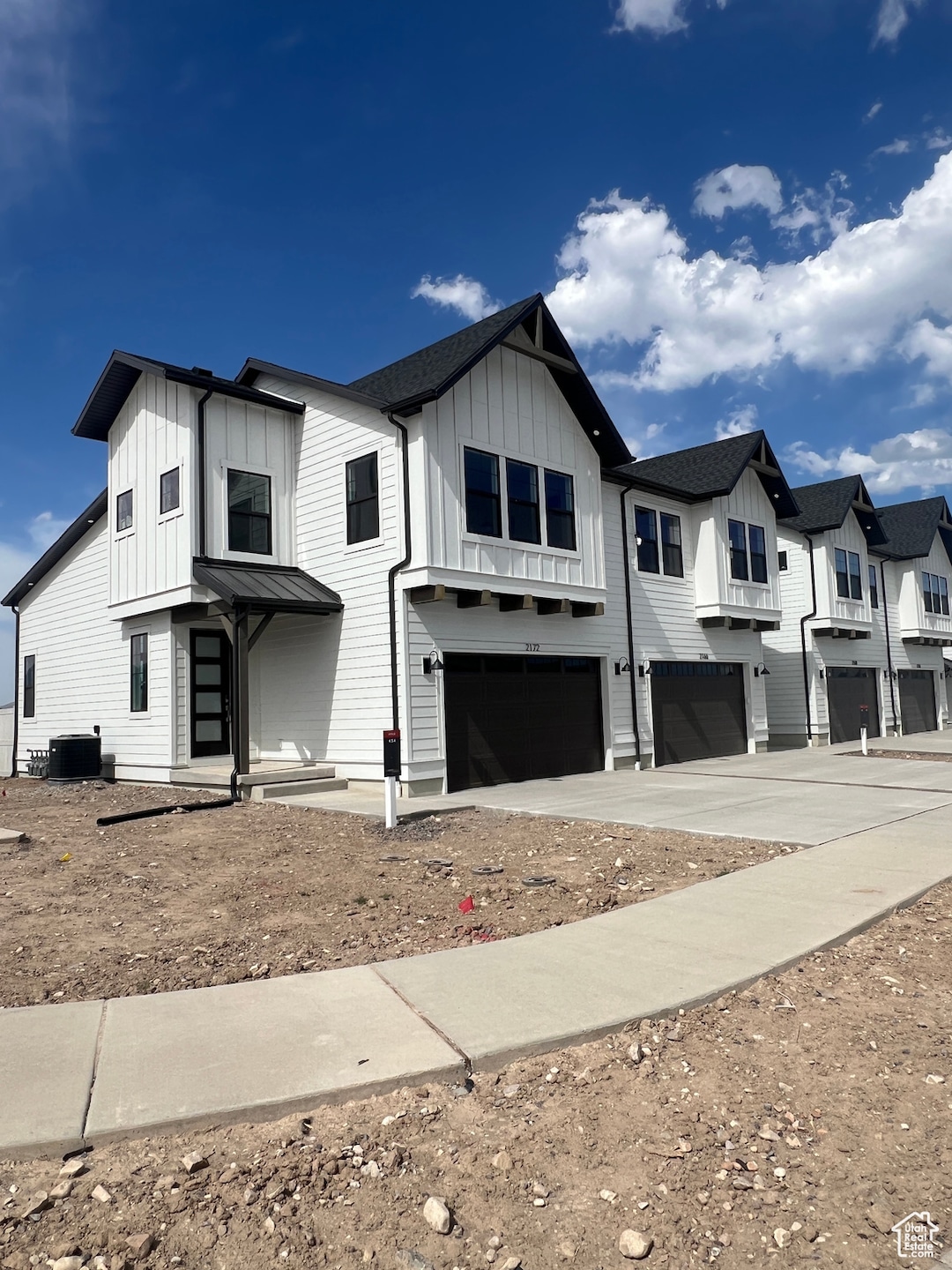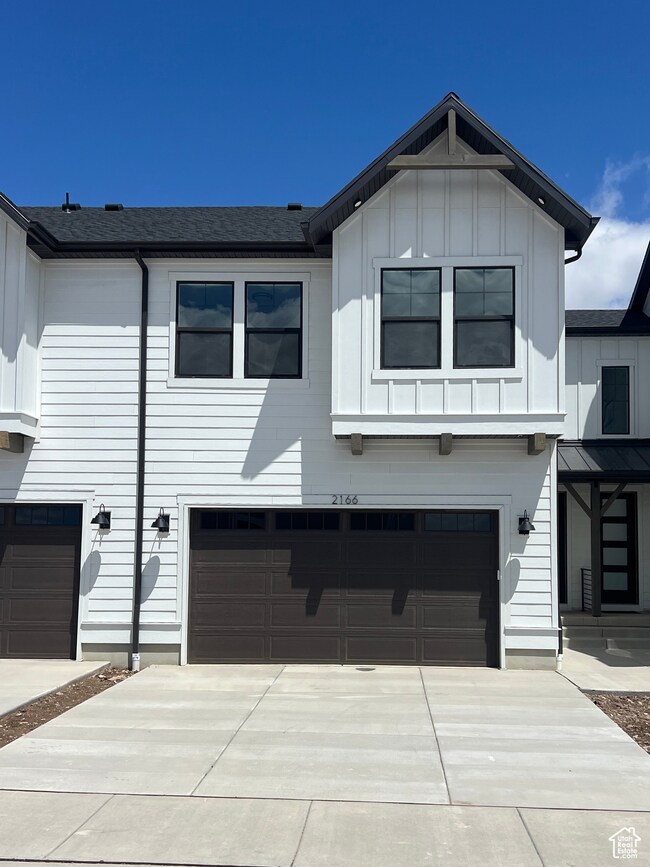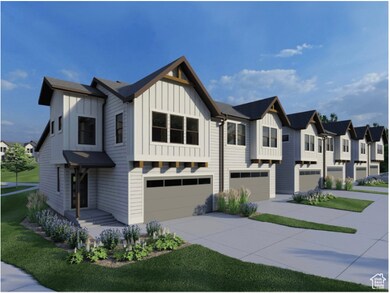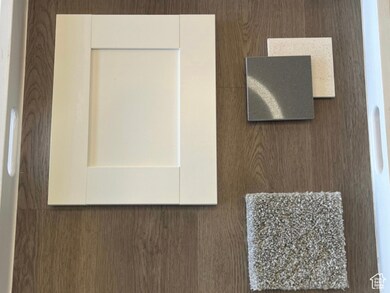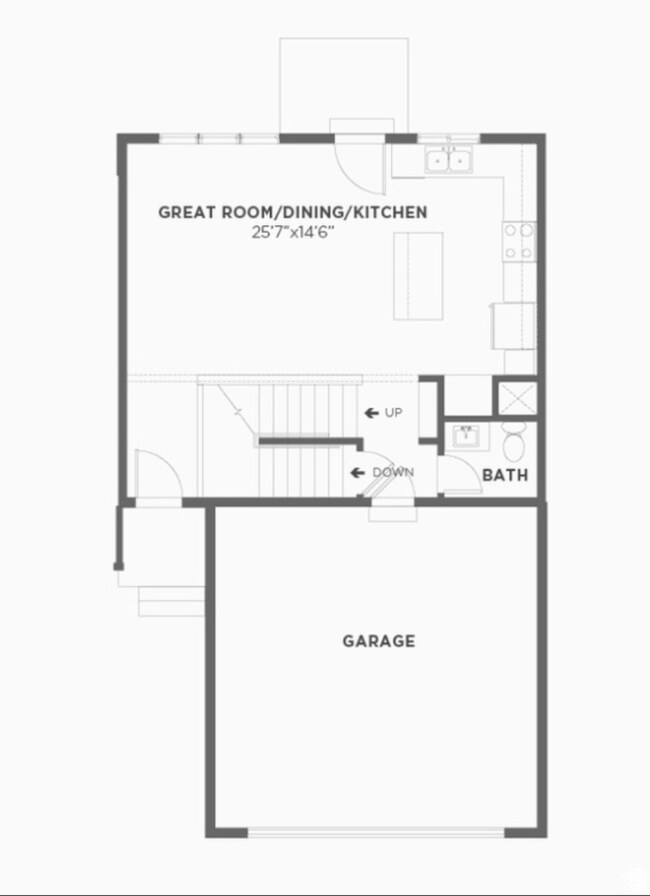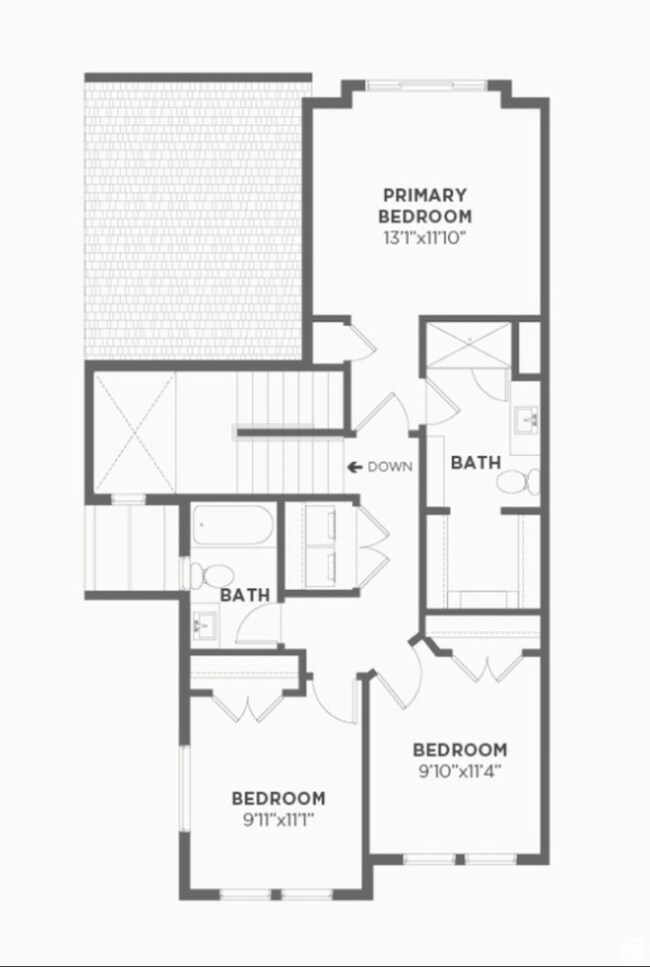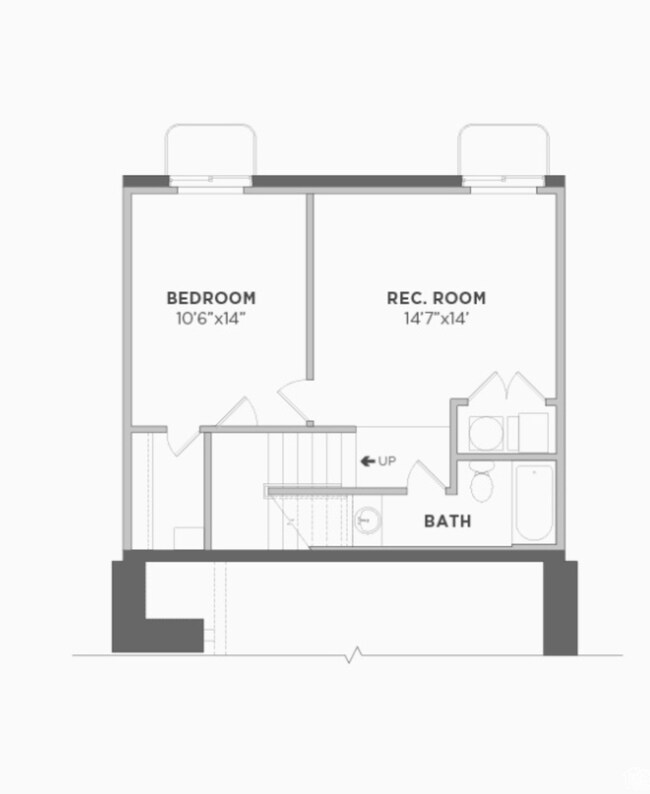2085 W Stardew St Unit 562 Eagle Mountain, UT 84005
Estimated payment $2,328/month
Highlights
- New Construction
- Walk-In Closet
- Community Playground
- Double Pane Windows
- SEER Rated 16+ Air Conditioning Units
- Sliding Doors
About This Home
***AUGUST CLOSING*** . The Wasatch townhome features three bedrooms, two bathrooms, and a spacious main living area. On the main floor, you will find a living room, semi-formal dining area, and kitchen with peninsula. Toward the back of the townhome there is access to the garage. Upstairs, there are three bedrooms, including the master, which features an attached master bath and closet. Amenities include: Lighted Basketball and Pickleball Courts, An Artificial turf multi sport field including soccer lacrosse and football and a full time Activities Director.
Listing Agent
Cody Shipman
goBE, LLC License #14056347 Listed on: 05/23/2025
Co-Listing Agent
Tyson Brooks
goBE, LLC License #5739157
Townhouse Details
Home Type
- Townhome
Year Built
- Built in 2025 | New Construction
Lot Details
- 1,742 Sq Ft Lot
- Property is Fully Fenced
- Landscaped
- Sprinkler System
Parking
- 2 Car Garage
Home Design
- Clapboard
Interior Spaces
- 1,934 Sq Ft Home
- 3-Story Property
- Double Pane Windows
- Sliding Doors
- Smart Doorbell
- Carpet
- Basement Fills Entire Space Under The House
- Smart Thermostat
- Free-Standing Range
Bedrooms and Bathrooms
- 3 Bedrooms
- Walk-In Closet
Schools
- Cedar Valley Elementary School
- Frontier Middle School
- Cedar Valley High School
Utilities
- SEER Rated 16+ Air Conditioning Units
- Central Heating and Cooling System
- Natural Gas Connected
Listing and Financial Details
- Home warranty included in the sale of the property
Community Details
Overview
- Property has a Home Owners Association
- Firefly Subdivision
Recreation
- Community Playground
- Bike Trail
Map
Home Values in the Area
Average Home Value in this Area
Property History
| Date | Event | Price | List to Sale | Price per Sq Ft |
|---|---|---|---|---|
| 07/08/2025 07/08/25 | Pending | -- | -- | -- |
| 05/23/2025 05/23/25 | For Sale | $370,262 | -- | $191 / Sq Ft |
Source: UtahRealEstate.com
MLS Number: 2087302
- 5479 N Saddle Sone Dr Unit 532
- 6469 N Glenmar Way Unit 15
- 2136 W Stardew St Unit 535
- 2959 N Lone Pine St Unit 631
- 2110 W Stardew Street St Unit 530
- 3068 N Lone Pine St Unit 423
- 2069 W Leapfrog Rd Unit 430
- 1195 E Goldie Lou Lane Lot Unit 6
- 2233 E Flat Top Rd Unit 6
- 8251 N Ranches Pkwy
- 3371 E Ridge Rd Unit 5
- 2930 N Jojo Rd E Unit 110
- 3077 Summer Wood Dr St N Unit 434
- 2079 W Stardew St Unit 563
- 2917 E Liam Ln N Unit 107
- 2400 E 4250 N
- 6596 N Bruin Point Way
- 562 E Split Rock Drive Blvd Unit 113
- 657 E Split Rock Dr
- 4949 Emerald Ave Unit 324
