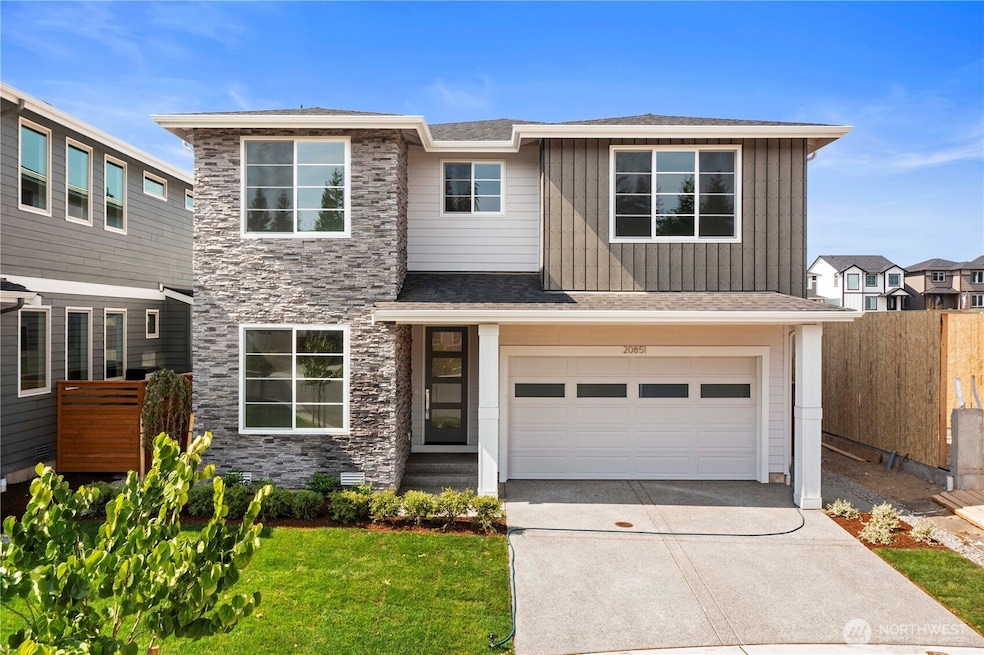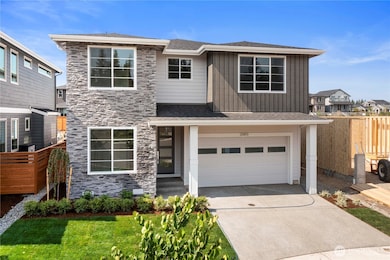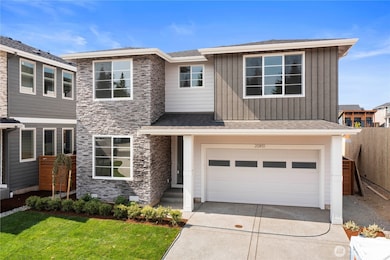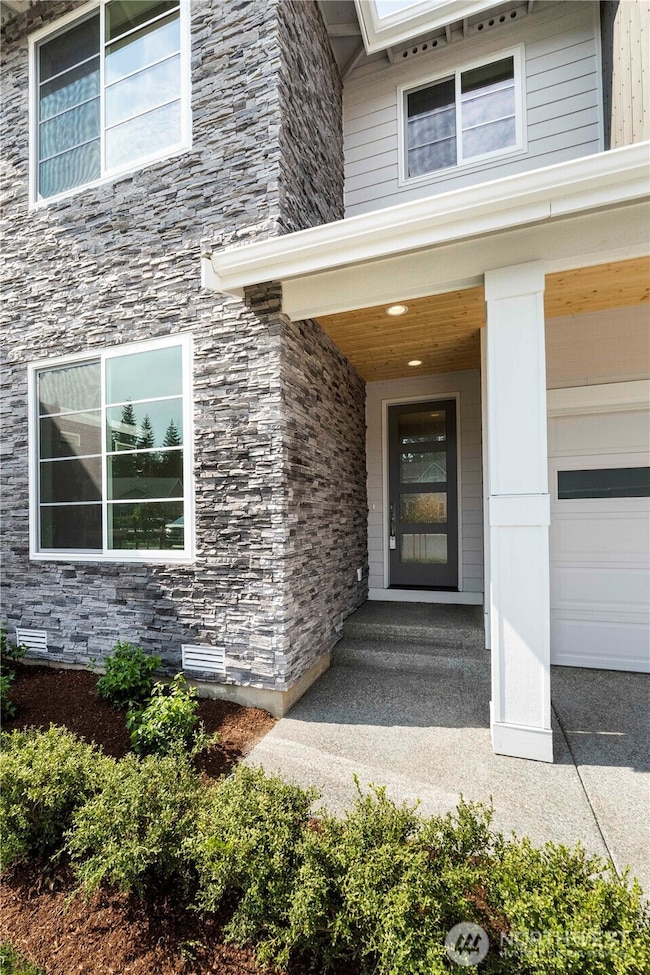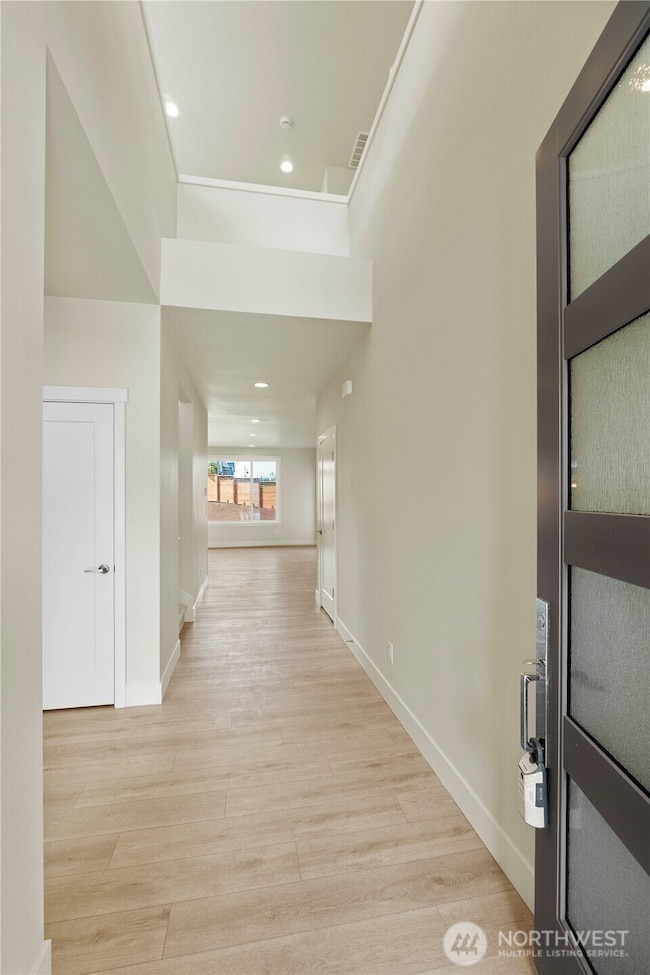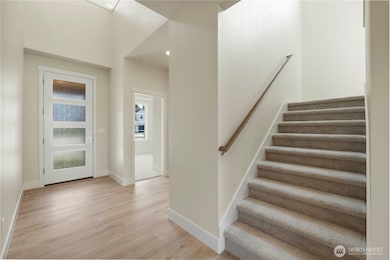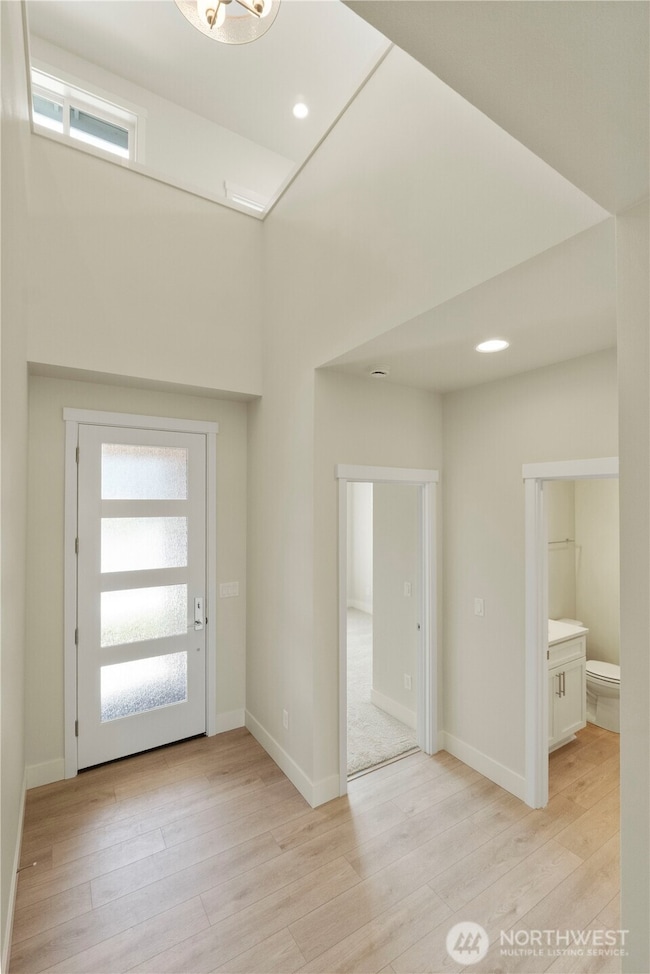20851 156th St E Unit 128 Bonney Lake, WA 98391
Estimated payment $4,050/month
Highlights
- New Construction
- Contemporary Architecture
- Territorial View
- Clubhouse
- Property is near public transit
- Vaulted Ceiling
About This Home
Final opportunity to own a BRAND NEW Tehaleh Brookstone Home! LOT 128 MOVE IN READY! The desirable Cypress Plan at Glacier Pointe in Tehaleh impresses with a grand entry, main-floor bedroom with full bath, 9' ceilings on both levels, quartz counters, standout masonry & full wood-wrapped windows. Enjoy a designer kitchen with double ovens, walk-in pantry & hood vent. Upstairs offers an open loft luxury primary suite with spa bath & oversized walk-in closet. Outdoor living includes a covered patio with fireplace and A/C for year-round comfort. Located steps away from 30+ miles of parks and trails, plus nearby everything you need. Buyer’s Broker must register and accompany on first visit to receive commission.*ASK ABOUT SPECIAL FINANCING*
Source: Northwest Multiple Listing Service (NWMLS)
MLS#: 2406094
Home Details
Home Type
- Single Family
Est. Annual Taxes
- $2,000
Year Built
- Built in 2025 | New Construction
Lot Details
- 5,246 Sq Ft Lot
- Property is Fully Fenced
- Level Lot
- Property is in very good condition
HOA Fees
- $88 Monthly HOA Fees
Parking
- 2 Car Attached Garage
Home Design
- Contemporary Architecture
- Poured Concrete
- Composition Roof
- Wood Siding
- Stone Siding
- Wood Composite
- Stone
Interior Spaces
- 2,441 Sq Ft Home
- 2-Story Property
- Vaulted Ceiling
- 2 Fireplaces
- Gas Fireplace
- Dining Room
- Loft
- Laminate Flooring
- Territorial Views
- Storm Windows
Kitchen
- Walk-In Pantry
- Double Oven
- Stove
- Microwave
- Dishwasher
- Disposal
Bedrooms and Bathrooms
- Walk-In Closet
- Bathroom on Main Level
Location
- Property is near public transit
- Property is near a bus stop
Schools
- Orting Mid Middle School
- Orting High School
Utilities
- Forced Air Heating and Cooling System
- High Efficiency Air Conditioning
- High Efficiency Heating System
- Heat Pump System
- Water Heater
- High Speed Internet
- High Tech Cabling
- Cable TV Available
Additional Features
- Patio
- Number of ADU Units: 0
Listing and Financial Details
- Down Payment Assistance Available
- Visit Down Payment Resource Website
- Tax Lot 128
- Assessor Parcel Number 7003101280
Community Details
Overview
- Built by Brookstone Homes
- Tehaleh Subdivision
- The community has rules related to covenants, conditions, and restrictions
Amenities
- Clubhouse
Recreation
- Community Playground
- Park
- Trails
Map
Home Values in the Area
Average Home Value in this Area
Tax History
| Year | Tax Paid | Tax Assessment Tax Assessment Total Assessment is a certain percentage of the fair market value that is determined by local assessors to be the total taxable value of land and additions on the property. | Land | Improvement |
|---|---|---|---|---|
| 2025 | $1,533 | $204,900 | $204,900 | -- |
| 2024 | $1,533 | $188,700 | $188,700 | -- |
| 2023 | $1,533 | $182,300 | $182,300 | -- |
| 2022 | -- | $22,300 | $22,300 | -- |
Property History
| Date | Event | Price | List to Sale | Price per Sq Ft |
|---|---|---|---|---|
| 11/11/2025 11/11/25 | Pending | -- | -- | -- |
| 08/15/2025 08/15/25 | Price Changed | $719,990 | -1.4% | $295 / Sq Ft |
| 07/10/2025 07/10/25 | For Sale | $729,990 | -- | $299 / Sq Ft |
Purchase History
| Date | Type | Sale Price | Title Company |
|---|---|---|---|
| Warranty Deed | $3,200,000 | Cw Title |
Source: Northwest Multiple Listing Service (NWMLS)
MLS Number: 2406094
APN: 700310-1280
- 20857 156th St E Unit 127
- 20837 156th St E Unit 131
- 15429 208th Avenue Ct E Unit 135
- 20907 150th St E Unit 1460
- 15814 210th Ave E
- 15710 210th Ave E Unit 311
- 15706 210th Ave E Unit 312
- 15602 210th Ave E Unit 314
- 16004 210th Ave E Unit 308
- 15410 210th Ave E Unit 316
- 15601 210th Ave E Unit 327
- 16003 210th Ave E
- 15306 206th Ave E
- 21002 154th St E Unit 329
- 15711 205th Avenue Ct E
- 20562 150th E Unit 2488
- 20562 150th E
- 15316 210th Ave E Unit 319
- 14910 208th Ave E Unit 1403
- 20814 149th St E
