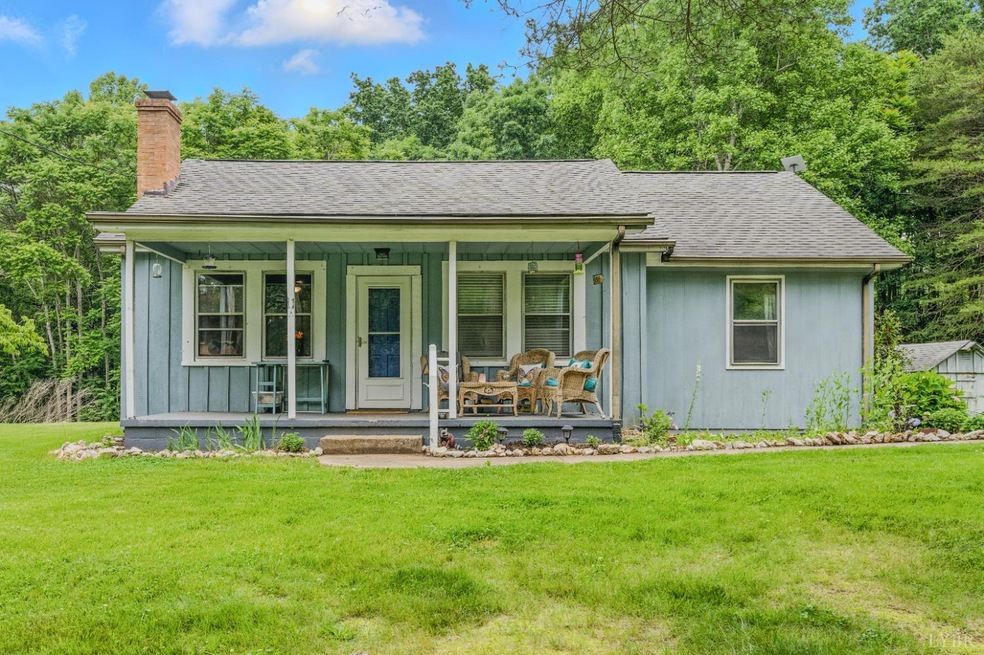
2086 Marshall Mill Rd Gladys, VA 24554
Estimated payment $1,217/month
Total Views
3,199
3
Beds
1.5
Baths
1,062
Sq Ft
$202
Price per Sq Ft
Highlights
- Wood Flooring
- Bungalow
- Outdoor Storage
- Laundry Room
- Garden
- Landscaped
About This Home
Charming 3-bed, 2-bath Bungalow on 1 acre in Campbell County, just 25 minutes from Liberty University! This one-level home features a brand-new kitchen w/ all new appliances, cozy layout, and inviting living space. Enjoy multiple outbuildings for storage or hobbies, plus garden space. (HVAC & water heater is 2024) Nestled in a peaceful, scenic setting, this property offers the perfect blend of privacy and convenience, ideal for anyone seeking quiet country living with room to grow.
Home Details
Home Type
- Single Family
Est. Annual Taxes
- $355
Year Built
- Built in 1960
Lot Details
- 1.01 Acre Lot
- Landscaped
- Garden
Parking
- Off-Street Parking
Home Design
- Bungalow
- Shingle Roof
Interior Spaces
- 1,062 Sq Ft Home
- 1-Story Property
- Ceiling Fan
- Crawl Space
Kitchen
- Electric Range
- Microwave
- Dishwasher
Flooring
- Wood
- Laminate
- Tile
- Vinyl Plank
Laundry
- Laundry Room
- Laundry on main level
- Dryer
- Washer
Attic
- Attic Floors
- Walkup Attic
Outdoor Features
- Outdoor Storage
Schools
- Brookneal Elementary School
- William Campbell-Mdl Middle School
- William Campbell-Hs High School
Utilities
- Heat Pump System
- Well
- Electric Water Heater
- Septic Tank
Community Details
- Net Lease
Listing and Financial Details
- Assessor Parcel Number 000082940
Map
Create a Home Valuation Report for This Property
The Home Valuation Report is an in-depth analysis detailing your home's value as well as a comparison with similar homes in the area
Home Values in the Area
Average Home Value in this Area
Tax History
| Year | Tax Paid | Tax Assessment Tax Assessment Total Assessment is a certain percentage of the fair market value that is determined by local assessors to be the total taxable value of land and additions on the property. | Land | Improvement |
|---|---|---|---|---|
| 2025 | $353 | $78,500 | $16,200 | $62,300 |
| 2024 | $353 | $78,500 | $16,200 | $62,300 |
| 2023 | $353 | $78,500 | $16,200 | $62,300 |
| 2022 | $380 | $73,100 | $16,200 | $56,900 |
| 2021 | $380 | $73,100 | $16,200 | $56,900 |
| 2020 | $380 | $70,100 | $16,000 | $54,100 |
| 2019 | $380 | $73,100 | $16,200 | $56,900 |
| 2018 | $365 | $70,100 | $16,000 | $54,100 |
| 2017 | $365 | $70,100 | $16,000 | $54,100 |
| 2016 | -- | $70,100 | $16,000 | $54,100 |
| 2015 | -- | $70,100 | $16,000 | $54,100 |
| 2014 | -- | $71,400 | $16,000 | $55,400 |
Source: Public Records
Property History
| Date | Event | Price | Change | Sq Ft Price |
|---|---|---|---|---|
| 07/03/2025 07/03/25 | Pending | -- | -- | -- |
| 05/30/2025 05/30/25 | For Sale | $214,900 | +19.4% | $202 / Sq Ft |
| 07/31/2024 07/31/24 | Sold | $180,000 | +0.1% | $169 / Sq Ft |
| 07/04/2024 07/04/24 | Pending | -- | -- | -- |
| 06/23/2024 06/23/24 | Price Changed | $179,800 | -0.1% | $169 / Sq Ft |
| 06/06/2024 06/06/24 | For Sale | $179,900 | -- | $169 / Sq Ft |
Source: Lynchburg Association of REALTORS®
Purchase History
| Date | Type | Sale Price | Title Company |
|---|---|---|---|
| Deed | $180,000 | Old Republic Title | |
| Warranty Deed | $75,000 | -- |
Source: Public Records
Mortgage History
| Date | Status | Loan Amount | Loan Type |
|---|---|---|---|
| Open | $176,739 | FHA | |
| Previous Owner | $75,000 | New Conventional |
Source: Public Records
Similar Homes in the area
Source: Lynchburg Association of REALTORS®
MLS Number: 359609
APN: 0590-0A000-070-0
Nearby Homes
- 300 Mollies Creek Rd
- 272 Marshall Mill Rd
- 166 Marshall Mill Rd
- 19 Marshall Mill Rd
- 17 Marshall Mill Rd
- 15 Marshall Mill Rd
- 13 Marshall Mill Rd
- 11 Marshall Mill Rd
- 9 Marshall Mill Rd
- 5 Marshall Mill Rd
- 18 Marshall Mill Rd
- 16 Marshall Mill Rd
- 14 Marshall Mill Rd
- 12 Marshall Mill Rd
- 6 Marshall Mill Rd
- 1094 Pigeon Run Rd
- 863 Winfall Rd
- 5501 Pigeon Run Rd
- 7845 Bear Creek Rd
- 7942 Bear Creek Rd






