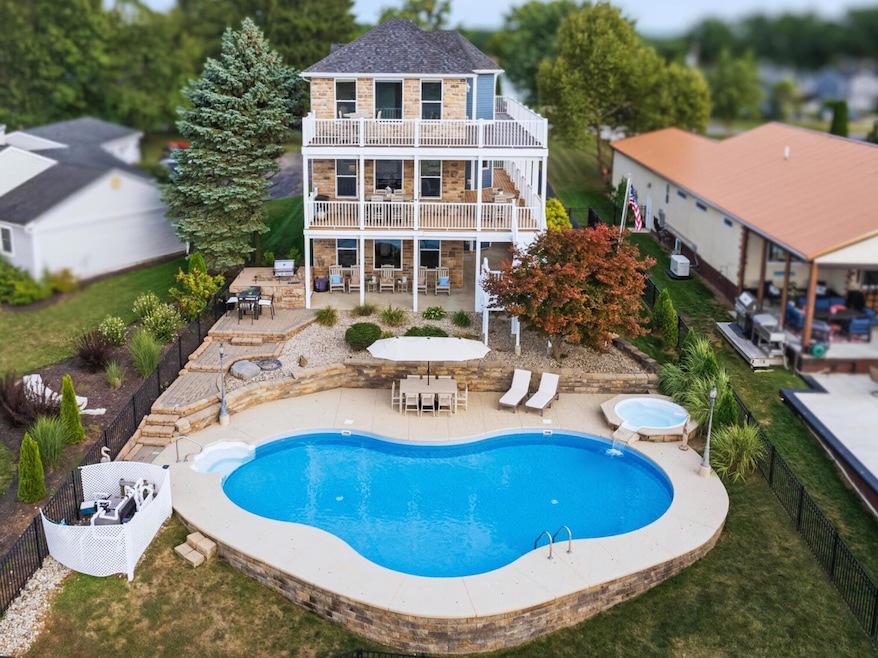2086 Palouse Dr London, OH 43140
Estimated payment $7,520/month
Highlights
- Lake Front
- In Ground Pool
- Wood Flooring
- Docks
- Deck
- Fireplace
About This Home
Welcome to one of Choctaw Lake's most iconic homes and a true standout in both style and setting. Nestled directly on the water, this stunning three-story retreat offers 3,700 square feet of beautifully designed space with four bedrooms plus a den/office (or a possible fifth bedroom) and three-and-a-half baths. The home captures attention with its striking presence and charm, inviting you to step into a lifestyle that feels like vacation every day. Being sold fully furnished, boat & lake toys included, this is a rare opportunity to enjoy lake living from day one. Sunlit interiors open to panoramic water views, while spacious gathering areas create the perfect backdrop for quiet moments & lively entertaining. Step outside to your private paradise featuring a sparkling pool with spillover spa, outdoor kitchenette, and take in breathtaking sunsets over the water on one of the two wraparound decks. The 3-car garage and storage shed ensure plenty of space for all your gear and adventures. Whether you're seeking a year-round residence or the ultimate weekend escape, this property offers the best of both worlds: luxury, leisure, and the magic of lakefront living.
Home Details
Home Type
- Single Family
Est. Annual Taxes
- $10,345
Year Built
- Built in 2005
Lot Details
- 0.41 Acre Lot
- Lake Front
HOA Fees
- $115 Monthly HOA Fees
Parking
- 3 Car Attached Garage
Home Design
- Slab Foundation
Interior Spaces
- 3,700 Sq Ft Home
- 3-Story Property
- Fireplace
- Family Room
- Water Views
- Home Security System
- Dishwasher
- Laundry on upper level
Flooring
- Wood
- Carpet
- Ceramic Tile
Bedrooms and Bathrooms
- 4 Bedrooms | 1 Main Level Bedroom
Outdoor Features
- In Ground Pool
- Docks
- Deck
- Patio
- Shed
- Storage Shed
Utilities
- Forced Air Heating and Cooling System
- Heating System Uses Gas
Listing and Financial Details
- Assessor Parcel Number 24-00022.000
Community Details
Overview
- Association fees include security
- Association Phone (740) 837-0833
- Mike Casimir HOA
Amenities
- Recreation Room
Map
Home Values in the Area
Average Home Value in this Area
Tax History
| Year | Tax Paid | Tax Assessment Tax Assessment Total Assessment is a certain percentage of the fair market value that is determined by local assessors to be the total taxable value of land and additions on the property. | Land | Improvement |
|---|---|---|---|---|
| 2024 | $10,345 | $291,390 | $56,830 | $234,560 |
| 2023 | $10,345 | $291,390 | $56,830 | $234,560 |
| 2022 | $8,903 | $220,080 | $43,050 | $177,030 |
| 2021 | $8,488 | $220,080 | $43,050 | $177,030 |
| 2020 | $8,490 | $220,080 | $43,050 | $177,030 |
| 2019 | $7,935 | $191,240 | $44,400 | $146,840 |
| 2018 | $7,034 | $191,240 | $44,400 | $146,840 |
| 2017 | $6,878 | $191,240 | $44,400 | $146,840 |
| 2016 | $5,038 | $141,910 | $44,400 | $97,510 |
| 2015 | $5,753 | $141,910 | $44,400 | $97,510 |
| 2014 | $5,753 | $141,910 | $44,400 | $97,510 |
| 2013 | -- | $155,980 | $52,500 | $103,480 |
Property History
| Date | Event | Price | List to Sale | Price per Sq Ft | Prior Sale |
|---|---|---|---|---|---|
| 10/03/2025 10/03/25 | For Sale | $1,250,000 | +74.8% | $338 / Sq Ft | |
| 03/27/2025 03/27/25 | Off Market | $715,000 | -- | -- | |
| 06/15/2021 06/15/21 | Sold | $715,000 | 0.0% | $193 / Sq Ft | View Prior Sale |
| 06/15/2021 06/15/21 | Pending | -- | -- | -- | |
| 06/15/2021 06/15/21 | For Sale | $715,000 | -- | $193 / Sq Ft |
Purchase History
| Date | Type | Sale Price | Title Company |
|---|---|---|---|
| Survivorship Deed | $715,000 | Midland Title | |
| Survivorship Deed | $142,000 | Midland Title |
Mortgage History
| Date | Status | Loan Amount | Loan Type |
|---|---|---|---|
| Closed | $548,250 | New Conventional | |
| Closed | $105,821 | Purchase Money Mortgage |
Source: Columbus and Central Ohio Regional MLS
MLS Number: 225036557
APN: 24-00022.000
- 2120 Palouse Dr
- 1855 E Choctaw Dr
- 2460 Cherokee Dr
- 2600 Seneca Dr
- 2055 Cherokee Dr
- 1730 W Choctaw Dr
- 1490 Itawamba Trail
- 1435 E Choctaw Dr
- 1427 Itawamba Trail
- 1495 W Choctaw Dr
- 1405 Chickasaw Dr
- 1250 E Choctaw Dr
- 1340 W Choctaw Dr
- 1300 W Choctaw Dr
- 3211 Old Columbus Rd
- 2425 Old Us Highway 40 NW
- 4070 Tradersville-Brighton Rd
- 108 Markley Rd
- 2367 N Houston Pike
- 2321 N Houston
- 1154 Stratford Way
- 1073-1090 Claudia Dr
- 1004 Lindsey Loop
- 302 Muirwood Dr
- 6 Lamplight Ct
- 809 Dozer Dr
- 156 S Chester St Unit 156 S. Chester St.
- 429 Red Elderberry Dr
- 1274 Maren St
- 3950 Cabot Dr
- 3225 Maplewood Ave
- 273 S Chillicothe St
- 2680 E High St
- 2650 E High St
- 4887 Ridgewood Rd E
- 4725 Security Dr
- 1835 E Home Rd
- 1347 Villa Rd
- 2100 E High St
- 1895 Aerotrain Ct N







