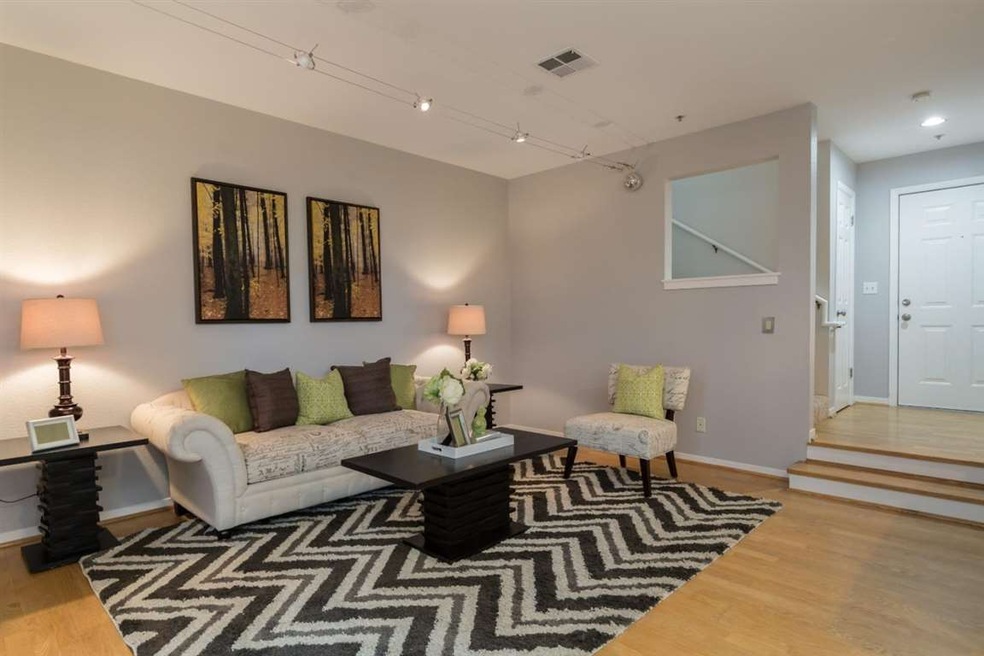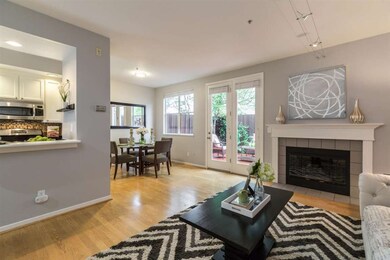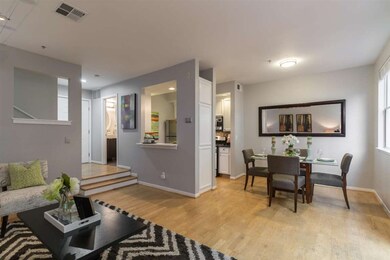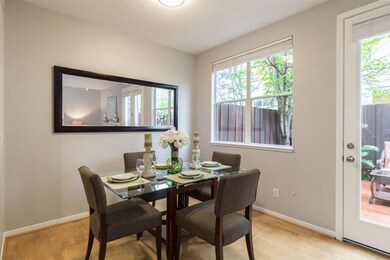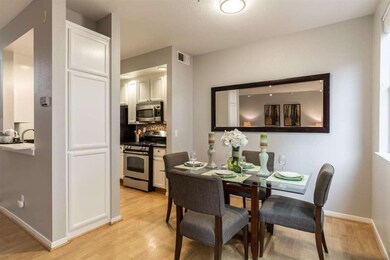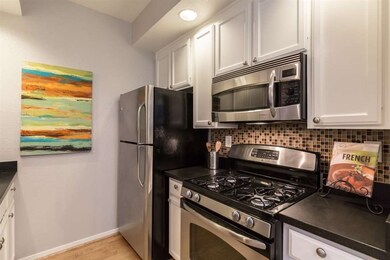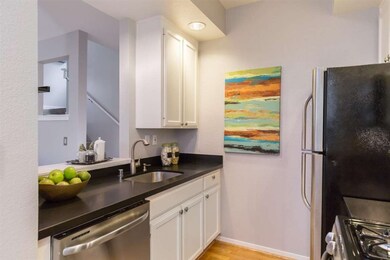
2086 S Delaware St Unit 27 San Mateo, CA 94403
Hillsdale NeighborhoodHighlights
- 1.21 Acre Lot
- Granite Countertops
- Tile Flooring
- Borel Middle School Rated A-
- Bathtub with Shower
- Forced Air Heating System
About This Home
As of June 2019Desirable two level townhouse in prime San Mateo Fiesta Gardens/ Bay Meadows location! Easy access to commuter highways, shuttles, and centrally located to all San Mateo amenities. Enter into the living room with beautiful wood floors, continue into the updated kitchen with open bar area, stainless steel appliances, granite counters, and formal dining area. Features, fresh interior paint, crown molding and beautiful new flooring. In unit laundry, and two large bedrooms on upper level with newer carpet. Updated bathrooms with tile and new vanities. Additional features include new lighting, double pane windows and newly installed deck in private yard-is perfect for entertaining. Shared enclosed deeded garage and dedicated parking in a secured building. This home offers luxury and comfort and is perfectly located. Come see for yourself!
Last Agent to Sell the Property
Lucy Goldenshteyn
Redfin License #01384836 Listed on: 04/19/2017
Last Buyer's Agent
RECIP
Out of Area Office License #00000000
Property Details
Home Type
- Condominium
Est. Annual Taxes
- $14,247
Year Built
- Built in 1993
Lot Details
- Fenced
- Back Yard
Parking
- 1 Car Garage
- 1 Carport Space
- Assigned Parking
Home Design
- Composition Roof
- Concrete Perimeter Foundation
Interior Spaces
- 1,008 Sq Ft Home
- 2-Story Property
- Gas Fireplace
- Combination Dining and Living Room
- Washer and Dryer
Kitchen
- Dishwasher
- Granite Countertops
- Disposal
Flooring
- Carpet
- Laminate
- Tile
- Vinyl
Bedrooms and Bathrooms
- 2 Bedrooms
- Remodeled Bathroom
- Bathtub with Shower
Utilities
- Forced Air Heating System
- Separate Meters
- Individual Gas Meter
Community Details
- Property has a Home Owners Association
- Association fees include garbage, landscaping / gardening, maintenance - common area, management fee, roof
- 28 Units
- Commonn Interest/ Ironwood HOA
- Built by Ironwood HOA
Listing and Financial Details
- Assessor Parcel Number 103-480-270
Ownership History
Purchase Details
Home Financials for this Owner
Home Financials are based on the most recent Mortgage that was taken out on this home.Purchase Details
Home Financials for this Owner
Home Financials are based on the most recent Mortgage that was taken out on this home.Purchase Details
Home Financials for this Owner
Home Financials are based on the most recent Mortgage that was taken out on this home.Purchase Details
Purchase Details
Home Financials for this Owner
Home Financials are based on the most recent Mortgage that was taken out on this home.Purchase Details
Purchase Details
Home Financials for this Owner
Home Financials are based on the most recent Mortgage that was taken out on this home.Purchase Details
Home Financials for this Owner
Home Financials are based on the most recent Mortgage that was taken out on this home.Purchase Details
Purchase Details
Home Financials for this Owner
Home Financials are based on the most recent Mortgage that was taken out on this home.Similar Homes in San Mateo, CA
Home Values in the Area
Average Home Value in this Area
Purchase History
| Date | Type | Sale Price | Title Company |
|---|---|---|---|
| Grant Deed | $1,019,000 | First American Title Company | |
| Grant Deed | $865,000 | First American Title Company | |
| Grant Deed | $599,000 | Old Republic Title Company | |
| Interfamily Deed Transfer | -- | None Available | |
| Interfamily Deed Transfer | -- | None Available | |
| Grant Deed | $399,000 | Old Republic Title Company | |
| Trustee Deed | $398,167 | Accommodation | |
| Grant Deed | $540,000 | First American Title Co | |
| Grant Deed | $417,500 | Fidelity National Title | |
| Interfamily Deed Transfer | -- | -- | |
| Grant Deed | $207,000 | Chicago Title Insurance Co |
Mortgage History
| Date | Status | Loan Amount | Loan Type |
|---|---|---|---|
| Open | $815,200 | Adjustable Rate Mortgage/ARM | |
| Previous Owner | $692,000 | New Conventional | |
| Previous Owner | $479,200 | New Conventional | |
| Previous Owner | $391,773 | FHA | |
| Previous Owner | $486,000 | Purchase Money Mortgage | |
| Previous Owner | $73,000 | Credit Line Revolving | |
| Previous Owner | $333,600 | Purchase Money Mortgage | |
| Previous Owner | $162,000 | Stand Alone First | |
| Previous Owner | $165,200 | Purchase Money Mortgage | |
| Closed | $62,550 | No Value Available |
Property History
| Date | Event | Price | Change | Sq Ft Price |
|---|---|---|---|---|
| 06/19/2019 06/19/19 | Sold | $1,019,000 | 0.0% | $1,011 / Sq Ft |
| 05/28/2019 05/28/19 | Pending | -- | -- | -- |
| 05/28/2019 05/28/19 | For Sale | $1,019,000 | +17.8% | $1,011 / Sq Ft |
| 05/19/2017 05/19/17 | Sold | $865,000 | +18.8% | $858 / Sq Ft |
| 04/28/2017 04/28/17 | Pending | -- | -- | -- |
| 04/19/2017 04/19/17 | For Sale | $728,000 | +21.5% | $722 / Sq Ft |
| 11/11/2014 11/11/14 | Sold | $599,000 | 0.0% | $594 / Sq Ft |
| 10/17/2014 10/17/14 | Pending | -- | -- | -- |
| 09/22/2014 09/22/14 | For Sale | $599,000 | -- | $594 / Sq Ft |
Tax History Compared to Growth
Tax History
| Year | Tax Paid | Tax Assessment Tax Assessment Total Assessment is a certain percentage of the fair market value that is determined by local assessors to be the total taxable value of land and additions on the property. | Land | Improvement |
|---|---|---|---|---|
| 2025 | $14,247 | $1,136,709 | $341,011 | $795,698 |
| 2023 | $14,247 | $1,092,571 | $327,770 | $764,801 |
| 2022 | $13,731 | $1,071,149 | $321,344 | $749,805 |
| 2021 | $13,532 | $1,050,147 | $315,044 | $735,103 |
| 2020 | $12,956 | $1,039,380 | $311,814 | $727,566 |
| 2019 | $11,441 | $899,945 | $269,983 | $629,962 |
| 2018 | $10,913 | $882,300 | $264,690 | $617,610 |
| 2017 | $7,733 | $620,295 | $186,088 | $434,207 |
| 2016 | $7,610 | $608,134 | $182,440 | $425,694 |
| 2015 | $7,374 | $599,000 | $179,700 | $419,300 |
| 2014 | $5,254 | $419,146 | $125,743 | $293,403 |
Agents Affiliated with this Home
-
O
Seller's Agent in 2019
Olivia McNally
eXp Realty of California, Inc
-
L
Seller's Agent in 2017
Lucy Goldenshteyn
Redfin
-
R
Buyer's Agent in 2017
RECIP
Out of Area Office
-
M
Seller's Agent in 2014
Maria Sagullo
Hatch Realty Group, Inc.
-

Buyer's Agent in 2014
Ceasar Brown
Intero Real Estate Services
(510) 489-7900
13 Total Sales
Map
Source: MLSListings
MLS Number: ML81647513
APN: 103-480-270
- 114 24th Ave Unit 5
- 1023 Annapolis Dr
- 1951 Ofarrell St Unit 420
- 1951 Ofarrell St Unit 204
- 30 16th Ave
- 2643 Garfield St
- 683 Vanessa Dr
- 29 16th Ave
- 2835 Alvarado Ave
- 256 Portola Dr
- 125 15th Ave
- 1525 Kalmia St
- 2225 Salisbury Way
- 35 28th Ave Unit 106B
- 35 28th Ave Unit 302
- 105 & 107 43rd Ave
- 1118 Lafayette St
- 417 Longden Ave
- 1725 Pierce St
- 1662 Washington St
