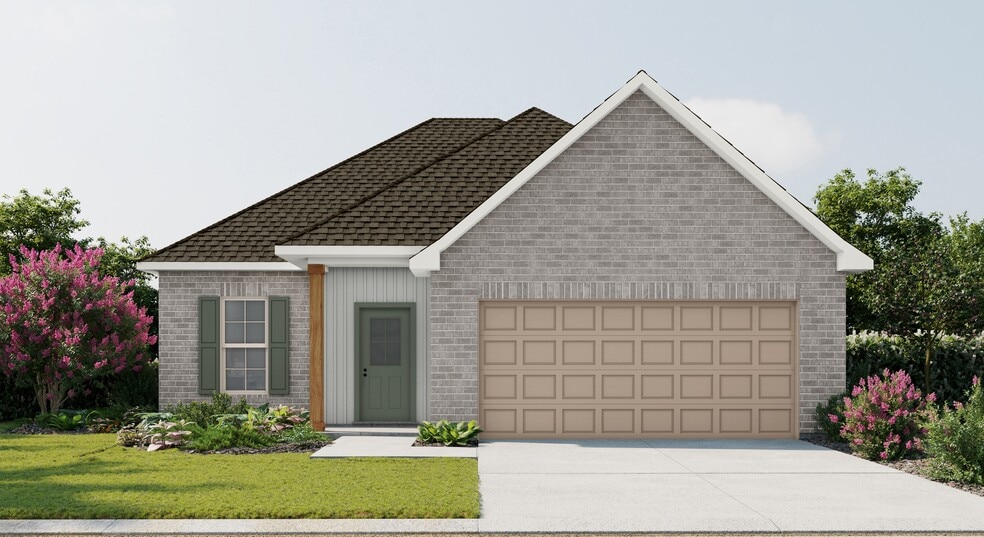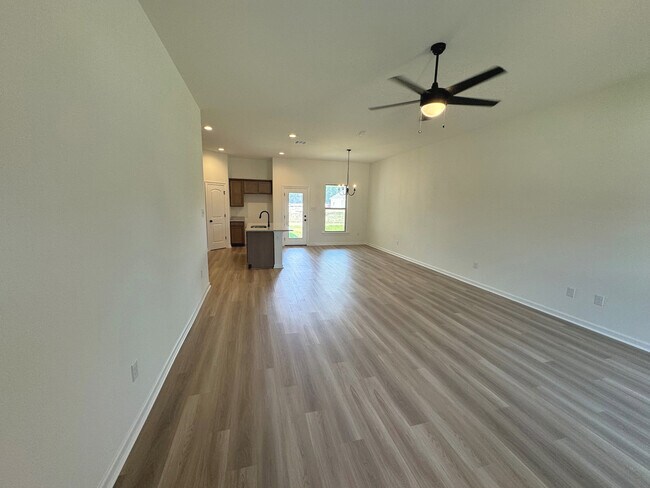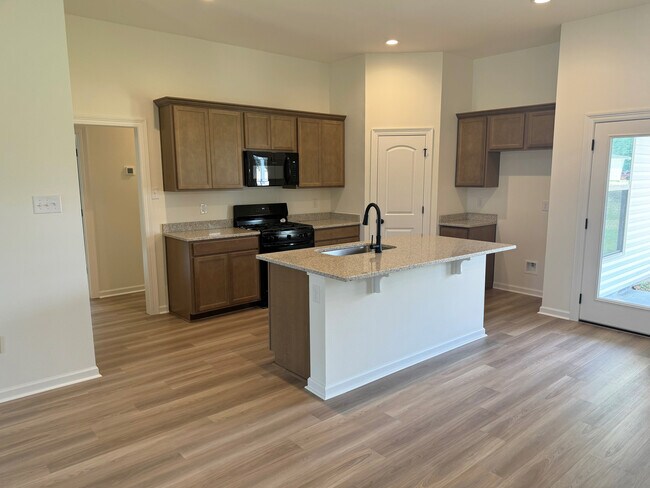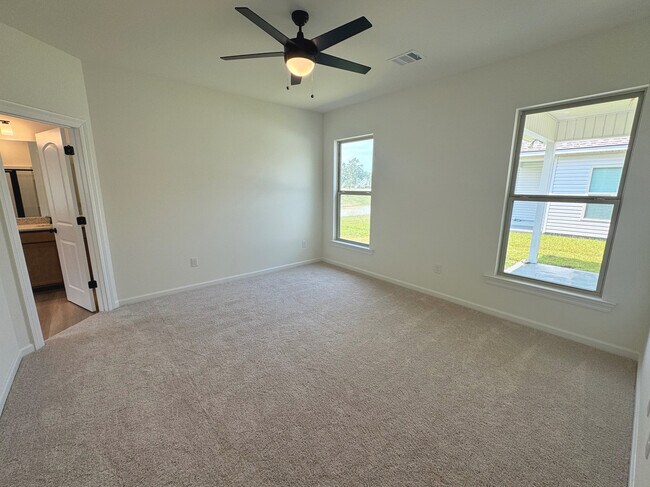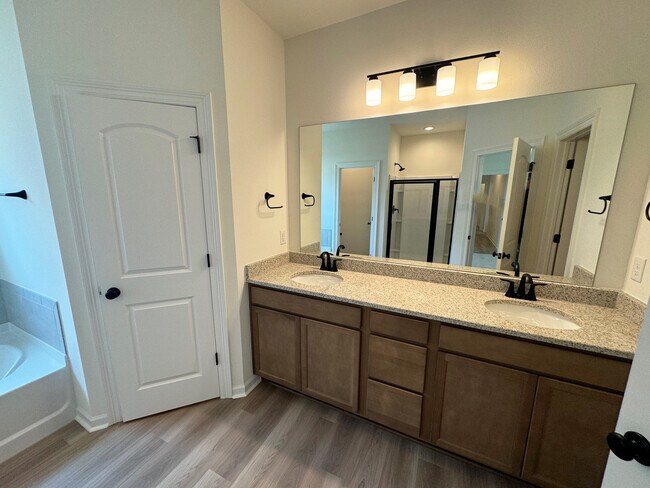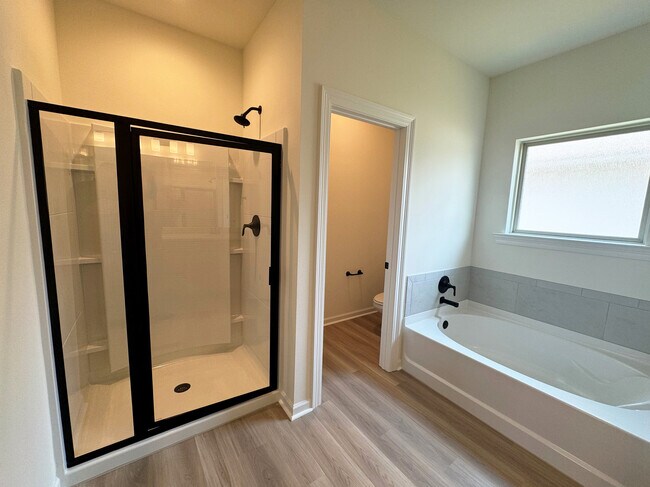
Highlights
- New Construction
- Walk-In Pantry
- 1-Story Property
- Pond in Community
- Recessed Lighting
About This Home
*To be eligible for a low interest rate on GOV loans, closing cost assistance, plus ONE (1) of the following: window blinds OR front gutters OR a smart home package - buyer MUST use seller's preferred Mortgage and Title. Contract must be written between 9/1/25 and 9/30/25. Home must close on or before 12/31/25. Not available on all homes. Other restrictions apply. Contact Sales Rep(s) for details.* The DANBURY IV G in Westview Crossing community offers a 3bedroom, 2 full bathroom design. The community features a pond and a play area. Features: double vanity, garden tub, separate shower, and 2walk-in closets in the primary suite, walk-in closets in bedrooms 2 and 3, a kitchen island overlooking the dining room, walk-in pantry, covered rearpatio, recessed can lighting, ceiling fans in the living room and primary bedroom are standard, smart connect wi-fi thermostat, smoke and carbonmonoxide detectors, landscaping, architectural 30-year shingles, flood lights, and more! Energy Efficient Features: a tankless gas water heater, akitchen appliance package, low E tilt-in windows, and more!
Home Details
Home Type
- Single Family
Parking
- 2 Car Garage
Home Design
- New Construction
Interior Spaces
- 1-Story Property
- Recessed Lighting
- Walk-In Pantry
Bedrooms and Bathrooms
- 3 Bedrooms
- 2 Full Bathrooms
Community Details
- Property has a Home Owners Association
- Pond in Community
- Greenbelt
Map
Other Move In Ready Homes in Westview Crossing
About the Builder
- Westview Crossing
- 1702 Court St
- 2.509 ACRES Louisiana 415
- 3459 Louisiana 1
- Lot 2 St Clara Ave
- Lot 3 Gremillion Rd
- The Woodlands
- 15722 Maxwell Dr
- 15714 Jack St
- LOT C Oklahoma St
- TBD N 8th St
- 1225 Plumwood Ct
- Lot 9 Glacier St
- Lot 12 Glacier St
- Lot 11 Glacier St
- 690 Canal St
- 15 Lots Canal St
- 729 N 11th St
- 280 W Harrison St
- 545 Cotton St
