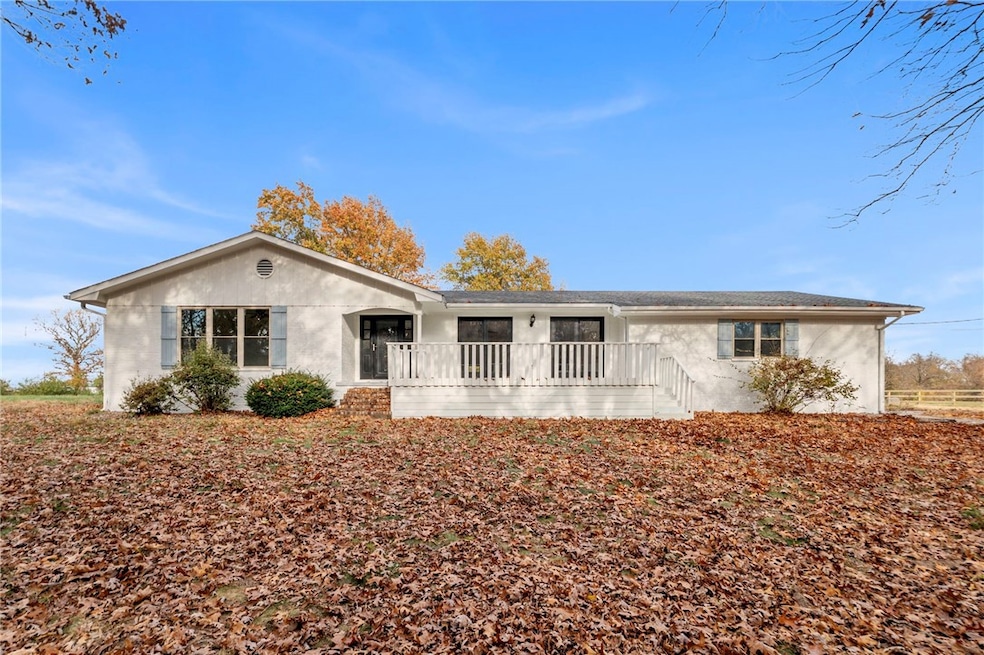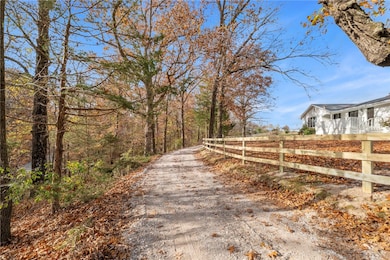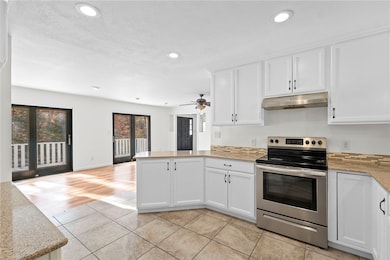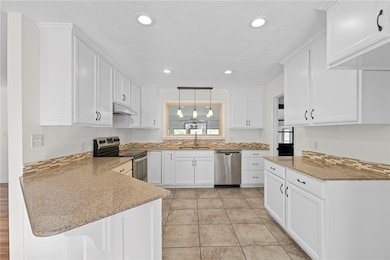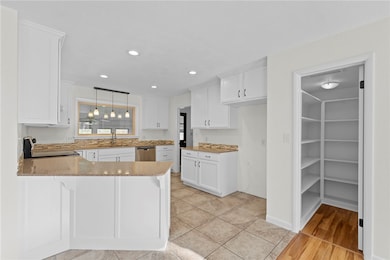20864 Arkansas 16 Siloam Springs, AR 72761
Estimated payment $2,811/month
Highlights
- Deck
- Covered Patio or Porch
- Walk-In Closet
- Granite Countertops
- Eat-In Kitchen
- Shops
About This Home
Beautifully updated ranch style home on 2.88 fenced and usable acres just outside city limits. Home offers fresh interior and exterior paint and has been recently remodeled. Features include a large formal living room plus a second living area/family room off the kitchen with a wood-burning fireplace. Kitchen includes custom maple cabinets with soft close doors, quartz countertops, and ample storage. Flooring consists of LVP in living areas and bedrooms and ceramic tile in the kitchen and bathrooms. Crawl space is fully encapsulated. Property includes a basement that serves as an ideal storm shelter. Heated and cooled sunroom overlooks the acreage. Total electric home. Located in a private, country like setting with wooded views and room for animals, gardening, or outdoor use.
Listing Agent
The Agency Northwest Arkansas Brokerage Phone: 479-403-1206 Listed on: 11/20/2025

Open House Schedule
-
Saturday, November 22, 20251:00 to 3:00 pm11/22/2025 1:00:00 PM +00:0011/22/2025 3:00:00 PM +00:00Add to Calendar
Home Details
Home Type
- Single Family
Est. Annual Taxes
- $2,050
Year Built
- Built in 1970
Lot Details
- 2.88 Acre Lot
- Property fronts a highway
- Wire Fence
- Level Lot
Home Design
- Shingle Roof
- Architectural Shingle Roof
- Asphalt Roof
Interior Spaces
- 2,356 Sq Ft Home
- 1-Story Property
- Ceiling Fan
- Wood Burning Fireplace
- Family Room with Fireplace
- Unfinished Basement
- Crawl Space
- Fire and Smoke Detector
- Washer and Dryer Hookup
Kitchen
- Eat-In Kitchen
- Electric Cooktop
- Plumbed For Ice Maker
- Dishwasher
- Granite Countertops
Flooring
- Carpet
- Luxury Vinyl Plank Tile
Bedrooms and Bathrooms
- 3 Bedrooms
- Walk-In Closet
- 2 Full Bathrooms
Parking
- 4 Car Garage
- Garage Door Opener
- Gravel Driveway
Outdoor Features
- Deck
- Covered Patio or Porch
- Outdoor Storage
Utilities
- Central Heating and Cooling System
- Well
- Electric Water Heater
- Septic Tank
- Phone Available
- Cable TV Available
Community Details
- Living Water Estates Rurban Subdivision
- Shops
Listing and Financial Details
- Tax Lot 2
Map
Home Values in the Area
Average Home Value in this Area
Tax History
| Year | Tax Paid | Tax Assessment Tax Assessment Total Assessment is a certain percentage of the fair market value that is determined by local assessors to be the total taxable value of land and additions on the property. | Land | Improvement |
|---|---|---|---|---|
| 2025 | $2,665 | $75,487 | $13,303 | $62,184 |
| 2024 | $2,603 | $75,487 | $13,303 | $62,184 |
| 2023 | $2,479 | $54,750 | $16,920 | $37,830 |
| 2022 | $1,997 | $54,750 | $16,920 | $37,830 |
| 2021 | $1,883 | $54,750 | $16,920 | $37,830 |
| 2020 | $1,781 | $41,380 | $14,170 | $27,210 |
| 2019 | $1,781 | $41,380 | $14,170 | $27,210 |
| 2018 | $1,806 | $41,380 | $14,170 | $27,210 |
| 2017 | $1,806 | $41,380 | $14,170 | $27,210 |
| 2016 | $1,806 | $41,380 | $14,170 | $27,210 |
| 2015 | $1,237 | $35,050 | $14,460 | $20,590 |
| 2014 | $887 | $35,050 | $14,460 | $20,590 |
Property History
| Date | Event | Price | List to Sale | Price per Sq Ft | Prior Sale |
|---|---|---|---|---|---|
| 11/20/2025 11/20/25 | For Sale | $500,000 | +6.4% | $212 / Sq Ft | |
| 03/13/2025 03/13/25 | Sold | $470,000 | +1.1% | $199 / Sq Ft | View Prior Sale |
| 02/15/2025 02/15/25 | Pending | -- | -- | -- | |
| 02/04/2025 02/04/25 | For Sale | $465,000 | -- | $197 / Sq Ft |
Purchase History
| Date | Type | Sale Price | Title Company |
|---|---|---|---|
| Deed | -- | -- | |
| Quit Claim Deed | -- | -- | |
| Deed | -- | -- |
Source: Northwest Arkansas Board of REALTORS®
MLS Number: 1329020
APN: 15-04390-000
- 21342 Highway 16 E
- 21191 Keck Rd
- 0 Keck Rd
- 21802 Meadow Wood Dr
- 1413 E Emelyn Ln
- 2007 E Fennec St
- 1402 S Corsac St
- 3251 E Kenwood St
- 3210 S Lincoln St
- 3408 S Lincoln St
- 829 S Katlyn Dr
- 813 S Katlyn Dr
- RC Wright Plan at Fox Tail
- RC Baltimore Plan at Fox Tail
- RC Magnolia Plan at Fox Tail
- RC Cypress Plan at Fox Tail
- RC Keswick Plan at Fox Tail
- RC Ridgeland Plan at Fox Tail
- RC Mitchell Plan at Fox Tail
- RC Foster II Plan at Fox Tail
- 2606 S Silver St
- 2910 Meridian Plaza Unit C
- 820 S Parrot Ln
- 2408 Chanel St
- 215 Magnolia Rd
- 410 E Tulsa St
- 16889 Digby Dr
- 16889 Digby Dr Unit B
- 722 S College St
- 202 E Alpine St Unit B
- 1209 S Prospect Cir
- 1014 N Hico St Unit B
- 1050 N Britt St
- 905 Meghan Ct Unit A
- 515 W Benton St Unit B
- 460 N Garrett St Unit B
- 1002-1302 S Holly St
- 705 W Garland St Unit A
- 201 N Dogwood St Unit ID1241305P
- 607 Amanda Dr
