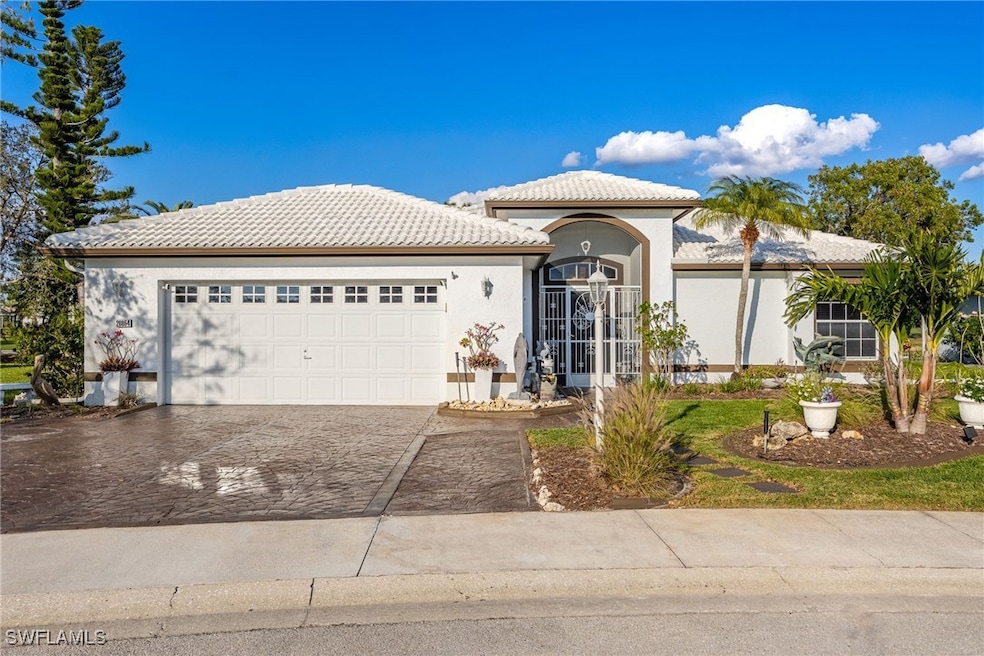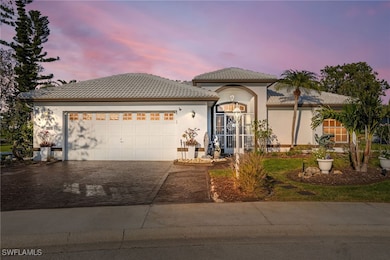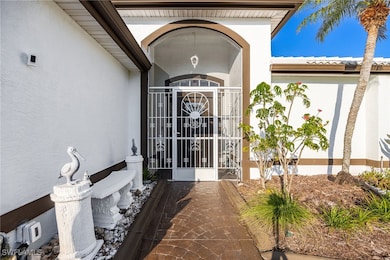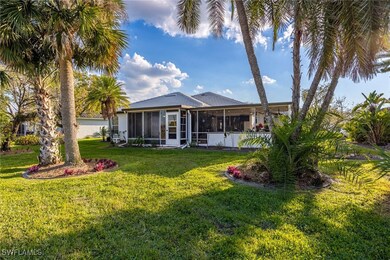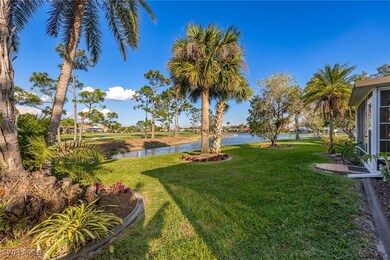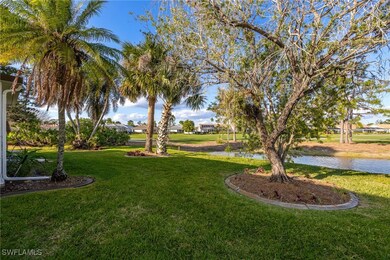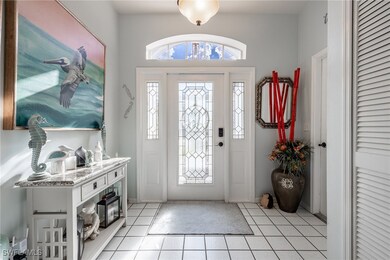20864 Santorini Way North Fort Myers, FL 33917
Jacaranda NeighborhoodEstimated payment $2,645/month
Highlights
- Lake Front
- On Golf Course
- Fitness Center
- North Fort Myers High School Rated A
- Community Cabanas
- Gated Community
About This Home
WOW, WHAT A SPECTACULAR PANORAMIC VIEW IN PARADISE! This includes a golf course, (which holds the number 2 spot of public golf courses in Florida on the 2025 GolfPass list) the lake, and a lusciously landscaped portrait from the expansive Florida room. This is truly a one of kind home tucked away in a park like setting in the highly sought after, tight knit, and prestigious community that is Herons Glen. Placed on an oversized lot with room for a pool and plenty of room to spare. Enjoy the fruits of lemon/lime, or bananas. Sip your morning delight as you take in the view and sounds of birds while watching the wildlife. Enter your new home from the glistening bevelled glass door to find this gem that is truly an entertainers dream. Adorned with an open floor plan, a bright neutral palate that sets the canvas for your decor, several server/bar/coffee built ins, a custom built in island/dining table, large skylight, plant shelving, high ceilings, built in office shelving in one bedroom, and 2 PRIMARY ENSUITES, BOTH WITH DOUBLE VANITIES. Enjoy prepping for your guests in the gourmet style, eat in kitchen equipped with granite counters, an island, a bay window, lots of lighting, and pull out pantry shelving for easy and quick access. The Florida room can be sectioned off for privacy into separate spaces, or opened for a large event. The expanded driveway is tastefully decorated with stamped stone. The garage is oversized in both width and depth, so bring all of your toys! Truly live the resort lifestyle without leaving far from home by enjoying one of the many pleasures of this community. Included are an elegant, full serve bar and restaurant that offers a large satisfying menu of choices, and a Sunday Brunch to live for! Spend your days of time at the pool, or the well equipped state of the art fitness center, or the clubhouse. With all that is offered, there will be no time for boredom here. Golf on the updated new championship 18 hole golf course, play pickleball, play tennis on the Har-Tru lighted courts, bocce ball, shuffleboard, take in a craft, grab a drink or a meal, or attend one, or all of the many neighborhood events or activities that this community has to offer in the hobby rooms, clubhouse, poolside, or in the driveways of your neighbors. The home can be sold with partial furniture or unfurnished. Current tax bill is $3,877.78 with Homestead in place..
Home Details
Home Type
- Single Family
Est. Annual Taxes
- $3,878
Year Built
- Built in 1991
Lot Details
- 9,845 Sq Ft Lot
- Lot Dimensions are 62 x 132 x 100 x 102
- Lake Front
- On Golf Course
- Southwest Facing Home
- Oversized Lot
- Irregular Lot
- Sprinkler System
- Fruit Trees
- Property is zoned RPD
HOA Fees
- $234 Monthly HOA Fees
Parking
- 2 Car Attached Garage
- Garage Door Opener
- Driveway
- Deeded Parking
Property Views
- Lake
- Golf Course
Home Design
- Florida Architecture
- Tile Roof
- Vinyl Siding
- Stucco
Interior Spaces
- 1,799 Sq Ft Home
- 1-Story Property
- Partially Furnished
- Built-In Features
- Bar
- Vaulted Ceiling
- Ceiling Fan
- Shutters
- Single Hung Windows
- Combination Dining and Living Room
- Hobby Room
- Heated Sun or Florida Room
- Screened Porch
- Washer and Dryer Hookup
Kitchen
- Eat-In Kitchen
- Breakfast Bar
- Self-Cleaning Oven
- Electric Cooktop
- Indoor Grill
- Microwave
- Freezer
- Dishwasher
- Kitchen Island
- Disposal
Flooring
- Tile
- Vinyl
Bedrooms and Bathrooms
- 3 Bedrooms
- Split Bedroom Floorplan
- 2 Full Bathrooms
- Dual Sinks
- Bathtub
- Separate Shower
Home Security
- Security Gate
- Fire and Smoke Detector
Outdoor Features
- Screened Patio
- Outdoor Grill
Utilities
- Central Heating and Cooling System
- Underground Utilities
- High Speed Internet
- Cable TV Available
Listing and Financial Details
- Legal Lot and Block 11 / 11
- Assessor Parcel Number 04-43-24-04-00011.0110
Community Details
Overview
- Association fees include management, irrigation water, legal/accounting, ground maintenance, recreation facilities, street lights, security
- Association Phone (239) 731-0322
- Herons Glen Subdivision
Amenities
- Restaurant
- Clubhouse
- Billiard Room
- Community Library
Recreation
- Golf Course Community
- Tennis Courts
- Pickleball Courts
- Bocce Ball Court
- Shuffleboard Court
- Fitness Center
- Community Cabanas
- Community Pool
- Community Spa
- Putting Green
- Trails
Security
- Gated Community
Map
Home Values in the Area
Average Home Value in this Area
Tax History
| Year | Tax Paid | Tax Assessment Tax Assessment Total Assessment is a certain percentage of the fair market value that is determined by local assessors to be the total taxable value of land and additions on the property. | Land | Improvement |
|---|---|---|---|---|
| 2025 | $3,878 | $192,992 | -- | -- |
| 2024 | $3,878 | $187,553 | -- | -- |
| 2023 | $6,958 | $357,162 | $89,759 | $262,954 |
| 2022 | $3,622 | $155,388 | $0 | $0 |
| 2021 | $3,559 | $215,148 | $29,750 | $185,398 |
| 2020 | $3,562 | $148,779 | $0 | $0 |
| 2019 | $3,382 | $145,434 | $0 | $0 |
| 2018 | $3,372 | $142,722 | $0 | $0 |
| 2017 | $3,362 | $139,786 | $0 | $0 |
| 2016 | $3,198 | $184,898 | $29,750 | $155,148 |
| 2015 | $3,218 | $185,893 | $24,650 | $161,243 |
| 2014 | $3,197 | $166,195 | $27,413 | $138,782 |
| 2013 | -- | $132,887 | $77,500 | $55,387 |
Property History
| Date | Event | Price | List to Sale | Price per Sq Ft | Prior Sale |
|---|---|---|---|---|---|
| 11/12/2025 11/12/25 | Price Changed | $396,000 | -0.8% | $220 / Sq Ft | |
| 07/20/2025 07/20/25 | Price Changed | $399,000 | -0.2% | $222 / Sq Ft | |
| 07/05/2025 07/05/25 | Price Changed | $399,900 | -4.8% | $222 / Sq Ft | |
| 05/30/2025 05/30/25 | Price Changed | $419,900 | -4.4% | $233 / Sq Ft | |
| 05/06/2025 05/06/25 | Price Changed | $439,000 | -1.8% | $244 / Sq Ft | |
| 04/17/2025 04/17/25 | Price Changed | $446,900 | -4.5% | $248 / Sq Ft | |
| 03/31/2025 03/31/25 | Price Changed | $467,750 | -1.4% | $260 / Sq Ft | |
| 03/01/2025 03/01/25 | For Sale | $474,500 | +43.8% | $264 / Sq Ft | |
| 03/09/2023 03/09/23 | Sold | $330,000 | -1.5% | $192 / Sq Ft | View Prior Sale |
| 01/31/2023 01/31/23 | Pending | -- | -- | -- | |
| 11/27/2022 11/27/22 | For Sale | $335,000 | -- | $195 / Sq Ft |
Purchase History
| Date | Type | Sale Price | Title Company |
|---|---|---|---|
| Warranty Deed | $330,000 | Sandbar Title | |
| Warranty Deed | -- | New Title Company Name | |
| Warranty Deed | $170,000 | Omnimark Title Services Llc | |
| Deed | $187,000 | -- | |
| Deed | -- | -- | |
| Warranty Deed | $200,000 | -- | |
| Warranty Deed | $189,000 | -- |
Mortgage History
| Date | Status | Loan Amount | Loan Type |
|---|---|---|---|
| Previous Owner | $190,000 | No Value Available | |
| Previous Owner | $48,000 | New Conventional | |
| Previous Owner | $89,000 | No Value Available |
Source: Florida Gulf Coast Multiple Listing Service
MLS Number: 225020944
APN: 04-43-24-04-00011.0110
- 2071 Rio Nuevo Dr
- 2050 Rio Nuevo Dr
- 2030 Rio Nuevo Dr
- 2220 Valparaiso Blvd
- 2100 Rio Nuevo Dr
- 2170 Embarcadero Way
- 2001 Corona Del Sire Dr
- 2060 Corona Del Sire Dr
- 2271 Valparaiso Blvd
- 1931 Corona Del Sire Dr
- 2241 Rio Nuevo Dr
- 1891 Corona Del Sire Dr
- 2190 Corona Del Sire Dr Unit 1
- 1851 Corona Del Sire Dr
- 20887 Villareal Way
- 1860 Corona Del Sire Dr
- 1961 Palo Duro Blvd
- 2050 Palo Duro Blvd
- 1800 Corona Del Sire Dr
- 2160 Palo Duro Blvd
- 2300 Valparaiso Blvd
- 1900 Corona Del Sire Dr
- 2260 Rio Nuevo Dr
- 20919 Villareal Way
- 2101 Faliron Rd
- 2431 Palo Duro Blvd
- 17100 Tamiami Trail Unit 160
- 17100 Tamiami Trail Unit 263
- 17100 Tamiami Trail Unit 196
- 17100 Tamiami Trail Unit 186
- 17100 Tamiami Trail Unit 296
- 20031 Fiddlewood Ave
- 19814 Diamond Hill Ct Unit 16G
- 10401 Circle Pine Rd
- 20621 Chestnut Ridge Dr
- 20333 Camino Torcido Loop
- 20261 Camino Torcido Loop
- 20359 Camino Torcido Loop
- 20493 Camino Torcido Loop
- 20502 Camino Torcido Loop
