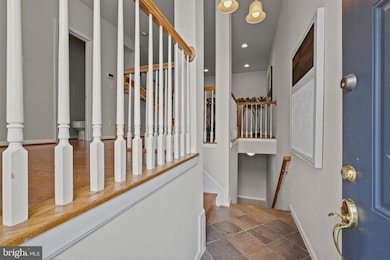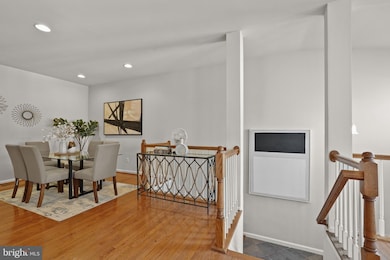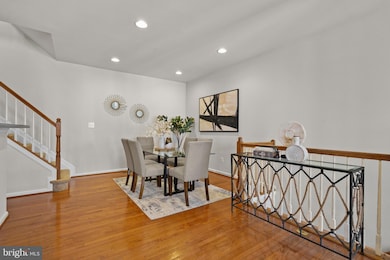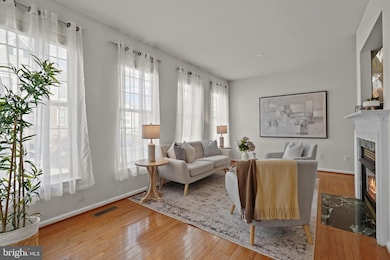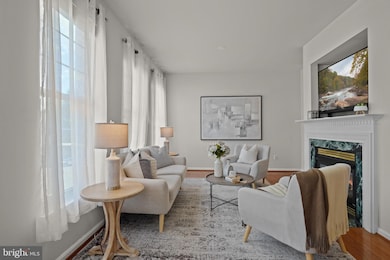
20869 Rockingham Terrace Sterling, VA 20165
Highlights
- 1 Fireplace
- Community Pool
- 90% Forced Air Heating and Cooling System
- Potomac Falls High School Rated A
- 1 Car Attached Garage
About This Home
As of May 2025Stunning 3-level townhouse offering nearly 2,000 sq ft of light-filled living space. Features two spacious bedroom suites, an open-concept main level with hardwood floors, a cozy gas fireplace, and an upgraded kitchen with premium appliances. Enjoy the convenience of bedroom-level laundry and a smart, flowing layout. New roof installed 2021.Located in the desirable Cascades community, with access to pools, tennis courts, jogging trails, and more. Just minutes from One Loudoun, Dulles Town Center, and major commuter routes including Route 7, Route 28, Metro, and Dulles Airport. Come and Explore!
Townhouse Details
Home Type
- Townhome
Est. Annual Taxes
- $4,437
Year Built
- Built in 2000
Lot Details
- 1,307 Sq Ft Lot
HOA Fees
- $106 Monthly HOA Fees
Parking
- 1 Car Attached Garage
- 1 Driveway Space
- Basement Garage
- Front Facing Garage
- Garage Door Opener
Home Design
- Brick Foundation
- Masonry
Interior Spaces
- 1,800 Sq Ft Home
- Property has 3 Levels
- 1 Fireplace
Bedrooms and Bathrooms
- 2 Main Level Bedrooms
Finished Basement
- Basement Fills Entire Space Under The House
- Garage Access
- Front Basement Entry
Utilities
- 90% Forced Air Heating and Cooling System
- Natural Gas Water Heater
Listing and Financial Details
- Tax Lot 182
- Assessor Parcel Number 019467028000
Community Details
Overview
- Loudoun County Subdivision
Recreation
- Community Pool
Pet Policy
- Pets allowed on a case-by-case basis
Ownership History
Purchase Details
Home Financials for this Owner
Home Financials are based on the most recent Mortgage that was taken out on this home.Purchase Details
Home Financials for this Owner
Home Financials are based on the most recent Mortgage that was taken out on this home.Purchase Details
Home Financials for this Owner
Home Financials are based on the most recent Mortgage that was taken out on this home.Purchase Details
Purchase Details
Home Financials for this Owner
Home Financials are based on the most recent Mortgage that was taken out on this home.Similar Homes in Sterling, VA
Home Values in the Area
Average Home Value in this Area
Purchase History
| Date | Type | Sale Price | Title Company |
|---|---|---|---|
| Deed | $550,000 | First American Title | |
| Warranty Deed | $386,500 | Realty Title Tysons Inc | |
| Warranty Deed | $319,900 | -- | |
| Deed | $259,900 | -- | |
| Deed | $167,208 | -- |
Mortgage History
| Date | Status | Loan Amount | Loan Type |
|---|---|---|---|
| Open | $530,337 | VA | |
| Previous Owner | $373,500 | Adjustable Rate Mortgage/ARM | |
| Previous Owner | $373,013 | New Conventional | |
| Previous Owner | $330,456 | VA | |
| Previous Owner | $162,150 | Purchase Money Mortgage |
Property History
| Date | Event | Price | Change | Sq Ft Price |
|---|---|---|---|---|
| 05/30/2025 05/30/25 | Sold | $550,000 | -1.8% | $306 / Sq Ft |
| 04/15/2025 04/15/25 | For Sale | $560,000 | 0.0% | $311 / Sq Ft |
| 02/01/2024 02/01/24 | Rented | $2,600 | -5.5% | -- |
| 01/24/2024 01/24/24 | Under Contract | -- | -- | -- |
| 01/08/2024 01/08/24 | Price Changed | $2,750 | -1.8% | $1 / Sq Ft |
| 11/27/2023 11/27/23 | Price Changed | $2,800 | -6.7% | $1 / Sq Ft |
| 11/08/2023 11/08/23 | For Rent | $3,000 | 0.0% | -- |
| 02/22/2019 02/22/19 | Sold | $386,500 | -0.6% | $196 / Sq Ft |
| 12/21/2018 12/21/18 | For Sale | $389,000 | -- | $197 / Sq Ft |
Tax History Compared to Growth
Tax History
| Year | Tax Paid | Tax Assessment Tax Assessment Total Assessment is a certain percentage of the fair market value that is determined by local assessors to be the total taxable value of land and additions on the property. | Land | Improvement |
|---|---|---|---|---|
| 2025 | $4,464 | $554,500 | $195,000 | $359,500 |
| 2024 | $4,437 | $512,970 | $195,000 | $317,970 |
| 2023 | $4,399 | $502,790 | $195,000 | $307,790 |
| 2022 | $4,199 | $471,750 | $140,000 | $331,750 |
| 2021 | $4,344 | $443,230 | $130,000 | $313,230 |
| 2020 | $4,230 | $408,660 | $125,000 | $283,660 |
| 2019 | $4,055 | $388,000 | $125,000 | $263,000 |
| 2018 | $4,137 | $381,290 | $125,000 | $256,290 |
| 2017 | $4,167 | $370,370 | $125,000 | $245,370 |
| 2016 | $4,243 | $370,530 | $0 | $0 |
| 2015 | $4,065 | $233,170 | $0 | $233,170 |
| 2014 | $4,103 | $230,250 | $0 | $230,250 |
Agents Affiliated with this Home
-
Behnaz Behmardi
B
Seller's Agent in 2025
Behnaz Behmardi
Right Address Realty
(571) 395-0225
1 in this area
14 Total Sales
-
Christine Oberhelman

Buyer's Agent in 2025
Christine Oberhelman
RE/MAX
(703) 216-3005
2 in this area
153 Total Sales
-
datacorrect BrightMLS
d
Buyer's Agent in 2024
datacorrect BrightMLS
Non Subscribing Office
-
Jeff Bennett

Seller's Agent in 2019
Jeff Bennett
Samson Properties
(703) 220-8825
1 in this area
5 Total Sales
-
Zohreh Pajoohi
Z
Buyer's Agent in 2019
Zohreh Pajoohi
Fairfax Realty of Tysons
(703) 863-4488
15 Total Sales
Map
Source: Bright MLS
MLS Number: VALO2093584
APN: 019-46-7028
- 46186 Aisquith Terrace
- 46133 Aisquith Terrace
- 46134 Brisbane Square
- 46245 Milthorn Terrace
- 20967 Bluebird Square
- 45948 Swallow Terrace
- 45922 Swallow Terrace
- 45950 Raven Terrace
- 0 Tbd Unit VALO2092290
- 118 Westwick Ct Unit 4
- 20627 Cutwater Place
- 46378 Monocacy Square Unit 86
- 25 Jefferson Dr
- 23 Jermyn Ct
- 20970 Promontory Square
- 21150 Domain Terrace Unit 12
- 21228 Mcfadden Square Unit 411
- 46425 Meanders Run Ct
- 21124 Angela Square
- 21088 Joseph Terrace


