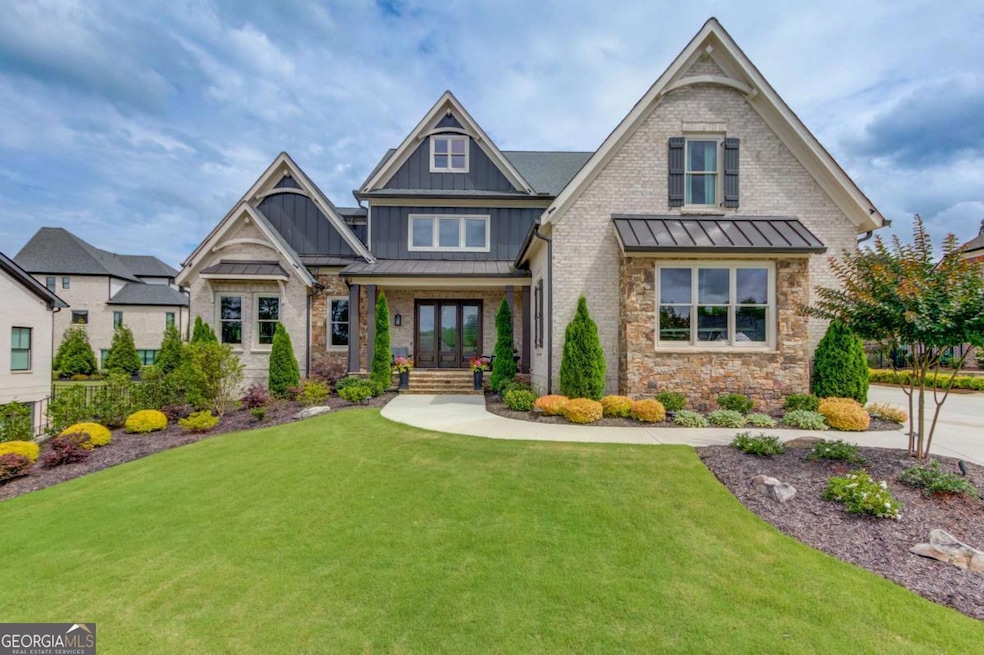Step into refined elegance with this stunning 6-bedroom, 6-bathroom custom-built estate, offering nearly 7,000 square feet of high-end living in the prestigious gated community of Chateau Elan. Designed in timeless traditional style and completed in 2022, this exceptional residence is thoughtfully curated for luxurious everyday living and unforgettable entertaining. Inside, you'll find an expansive open floor plan anchored by a gourmet kitchen featuring a Miele Pro Style 8-burner gas range with warming drawer and convection oven, a built-in steam oven, and a 60" Miele side-by-side refrigerator/freezer. A hidden walk-in pantry/scullery offers additional prep space, complete with a prep sink and two refrigeration drawers. The kitchen seamlessly flows into the spacious living room, enhanced by panoramic sliding patio doors that connect to a covered outdoor living area. The main level hosts both the serene primary suite and a private guest suite, each with its own full bath. The primary retreat includes an oversized walk-in closet and a spa-like bath. Upstairs, three additional bedrooms, each generously sized, are joined by a media room with a built-in bar-ideal for entertaining or relaxing evenings at home. The fully finished basement is a retreat of its own, featuring a complete baker's kitchen with three ovens and a walk-in pantry, a large family/media room, a custom-built sauna, and a private bedroom and bath. Additional multi-use rooms offer flexibility for offices, playrooms, or creative spaces, with abundant storage throughout. Every detail was considered, from the elevator accessing all levels, to the life-proof carpet with a 25-year warranty, hardwood flooring, wooden shelving throughout, and a chandelier lift for easy maintenance. A whole-house generator, spray foam insulation, upgraded Pella windows, and an instant hot water circulator ensure comfort, efficiency, and peace of mind. Outdoors, this home is nothing short of extraordinary. Nestled on over half an acre and backing up to the 7th tee box of the Woodlands Golf Course, the property is professionally landscaped with over 50 custom-planted trees offering enhanced privacy. Entertain effortlessly with a full outdoor kitchen-featuring a gas grill, smoker, pizza oven, two-tap kegerator, refrigerator, and prep sink-all under retractable screens with built-in outdoor heaters for year-round enjoyment. The heated 20x40 pool with tanning ledge and integrated spa creates a resort-style backyard experience. Additional highlights include a 3-car garage with epoxy flooring, whole-house generator, and laundry on the main level. Located in the renowned Chateau Elan community in Braselton, residents enjoy world-class amenities including a junior Olympic pool, tennis courts, walking trails, a sports club, and 24/7 gated security. Just moments from top-rated schools and the award-winning Chateau Elan Winery and Golf Resort, this is a rare opportunity to own a masterpiece in one of Georgia's most sought-after neighborhoods.







