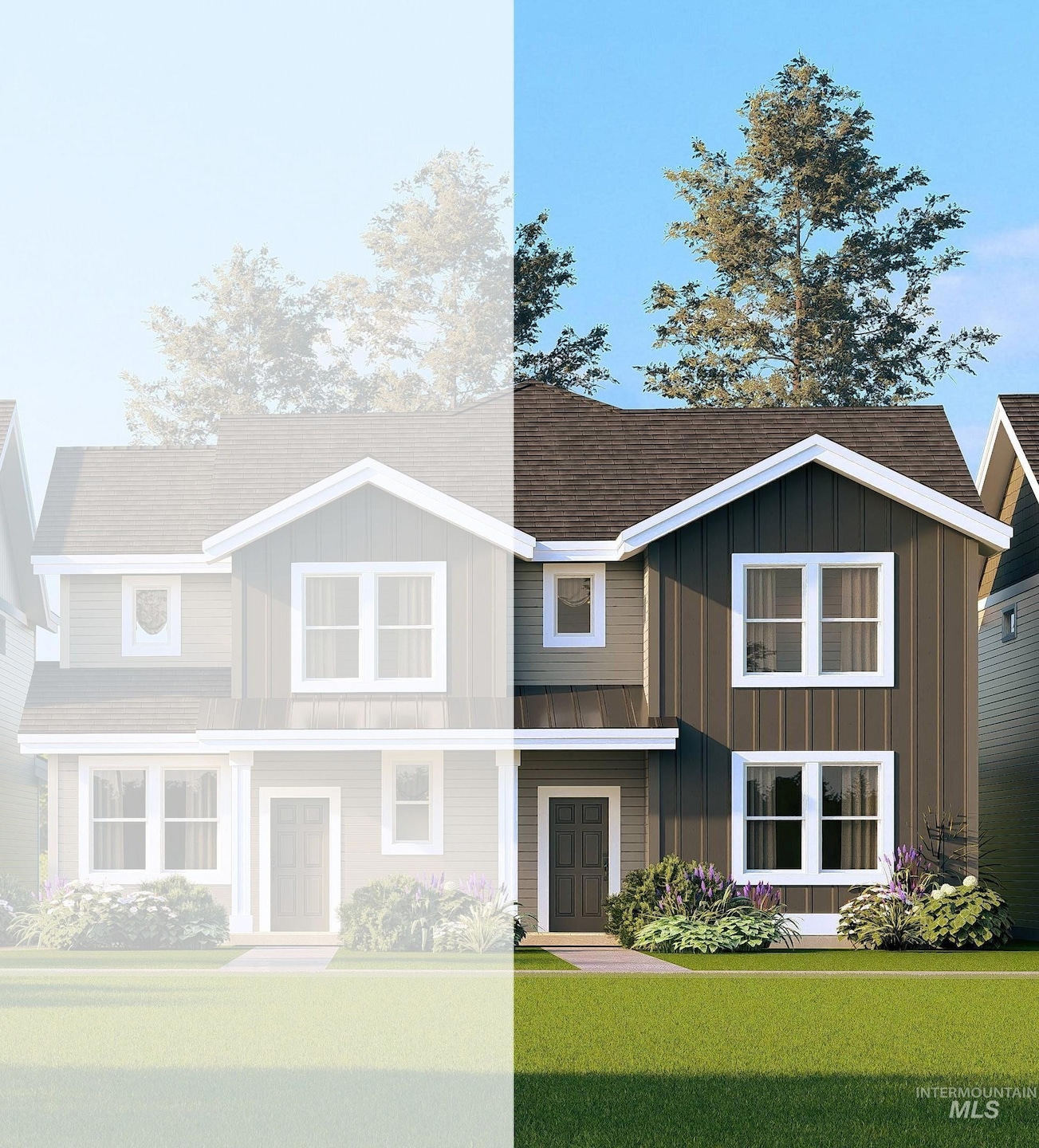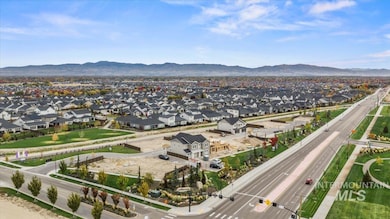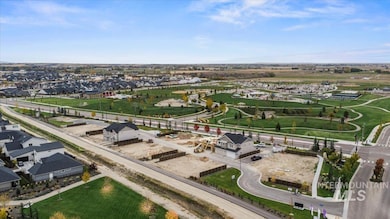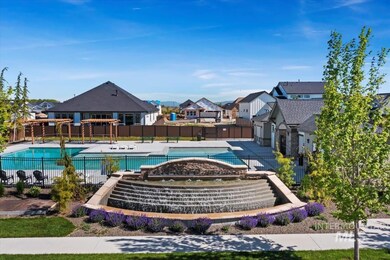2087 E Deep Purple Ln Meridian, ID 83642
Estimated payment $2,647/month
Highlights
- New Construction
- In Ground Pool
- Recreation Room
- Hillsdale Elementary Rated A-
- Home Energy Rating Service (HERS) Rated Property
- Great Room
About This Home
Welcome to Lavender Place, Berkeley Building Co.’s newest duet-style townhome community in Southwest Meridian, Idaho. Steps from Discovery Park, Lavender Place invites you to live where outdoor adventure and modern design meet. Berkeley Building Co.’s brand-new DWELL collection redefines new construction homes in Meridian where elevated design, flexible floor plans, and approachable pricing come together beautifully. The Violet floor plan includes two spacious bedrooms plus a versatile flex room with custom closet shelving, ideal for a home office, gym, or guest retreat. At Lavender Place, you’ll experience a lifestyle that feels as easy as it is inspiring. Take a dip in the community pool, unwind in the open green spaces, or stroll along thoughtfully designed walking paths. Enjoy low-maintenance living in Meridian with a central location that keeps you close to it all—just 1.5 miles from the future Costco, 2.4 miles to the new Albertsons, and minutes from freeway access, schools, and The Village at Meridian. No matter the size or price, Berkeley Building Co. delivers their signature craftsmanship, modern layouts, and timeless design in every home at Lavender Place. Photos are renderings and may differ from the actual home.
Townhouse Details
Home Type
- Townhome
Year Built
- Built in 2025 | New Construction
Lot Details
- 1,612 Sq Ft Lot
- Partially Fenced Property
- Vinyl Fence
- Drip System Landscaping
- Sprinkler System
HOA Fees
- $73 Monthly HOA Fees
Parking
- 2 Car Attached Garage
- Driveway
- Open Parking
Home Design
- Frame Construction
- Architectural Shingle Roof
- Composition Roof
- Metal Roof
- Wood Siding
- Pre-Cast Concrete Construction
- HardiePlank Type
Interior Spaces
- 1,595 Sq Ft Home
- 2-Story Property
- Great Room
- Recreation Room
- Crawl Space
Kitchen
- Oven or Range
- Microwave
- Dishwasher
- Kitchen Island
- Quartz Countertops
- Disposal
Flooring
- Carpet
- Laminate
- Tile
- Vinyl
Bedrooms and Bathrooms
- 3 Bedrooms
- Split Bedroom Floorplan
- En-Suite Primary Bedroom
- Walk-In Closet
- 3 Bathrooms
Schools
- Hillsdale Elementary School
- Victory Middle School
- Mountain View High School
Utilities
- Forced Air Heating and Cooling System
- Heating System Uses Natural Gas
- ENERGY STAR Qualified Water Heater
- Gas Water Heater
Additional Features
- Home Energy Rating Service (HERS) Rated Property
- In Ground Pool
Listing and Financial Details
- Assessor Parcel Number R5165280640
Community Details
Overview
- Built by Berkeley Building Co.
Recreation
- Community Pool
Map
Home Values in the Area
Average Home Value in this Area
Property History
| Date | Event | Price | List to Sale | Price per Sq Ft |
|---|---|---|---|---|
| 11/24/2025 11/24/25 | Pending | -- | -- | -- |
| 10/23/2025 10/23/25 | For Sale | $409,900 | -- | $257 / Sq Ft |
Source: Intermountain MLS
MLS Number: 98965607
- 2097 E Deep Purple Ln
- 2144 E Deep Purple Ln
- 2152 E Deep Purple Ln
- 2105 E Deep Purple Ln
- 1948 E Phenomenal St
- 2285 E Valensole St
- 1961 E Mainacht St
- 1911 E Mainacht St
- 2016 E Mainacht St
- 2325 E Valensole St
- 2345 E Valensole St
- Hudson Plan at Lavender Heights
- Ponderosa Plan at Lavender Heights
- Camas Plan at Lavender Heights
- Barcelona Plan at Lavender Heights
- 2365 E Valensole St
- 2359 E Valensole St
- 2281 E Hidcote St
- 2377 E Valensole St
- 1993 E Brace St




