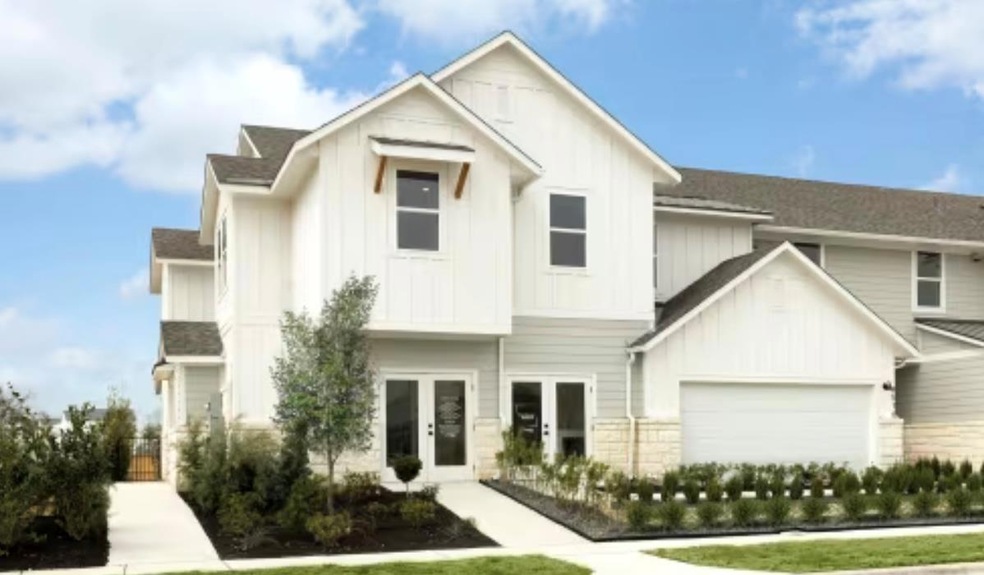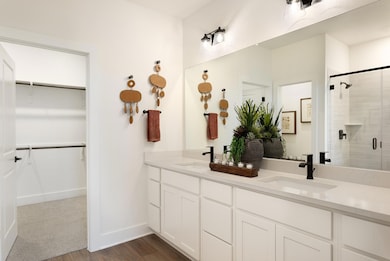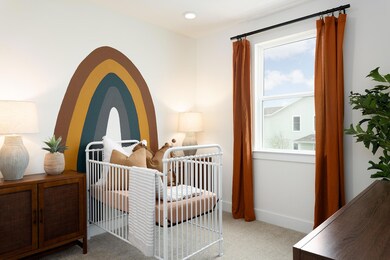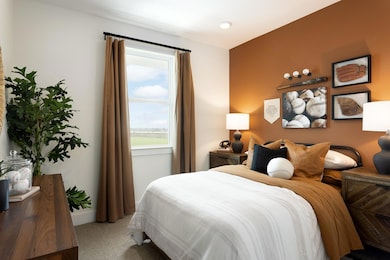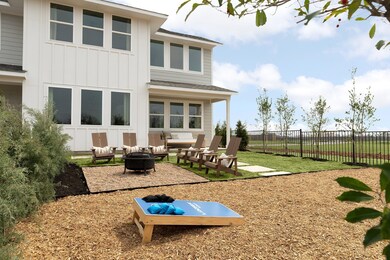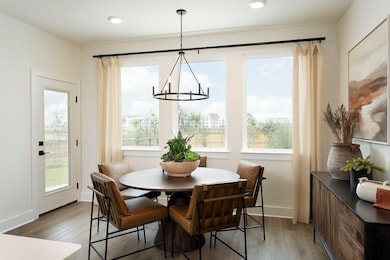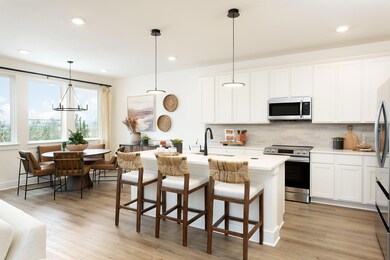2087 Ezra Finn Loop Round Rock, TX 78665
Stony Point NeighborhoodEstimated payment $2,750/month
Highlights
- New Construction
- Open Floorplan
- Neighborhood Views
- Hopewell Middle School Rated A-
- Loft
- Community Pool
About This Home
A home for every occasion, the Barnett plan brings a clever layout with all the space you need to fit your vibe. This two-story townhome features a first-floor office space and covered porch and patio—perfect for diving right into the activity of your choosing. And with a second floor loft option for a fourth bedroom, in addition to a LiveFlex® space, this is a home that can truly like your own.
Listing Agent
First Texas Brokerage Company Brokerage Phone: (254) 947-5577 License #0733464 Listed on: 10/25/2025
Townhouse Details
Home Type
- Townhome
Year Built
- Built in 2025 | New Construction
Lot Details
- Southeast Facing Home
- Sprinkler System
- Back Yard Fenced and Front Yard
HOA Fees
- $238 Monthly HOA Fees
Parking
- 2 Car Attached Garage
- Front Facing Garage
- Garage Door Opener
Home Design
- Slab Foundation
- Shingle Roof
- Composition Roof
Interior Spaces
- 1,890 Sq Ft Home
- 2-Story Property
- Open Floorplan
- Wired For Data
- Ceiling Fan
- Recessed Lighting
- Double Pane Windows
- ENERGY STAR Qualified Windows
- Window Screens
- Entrance Foyer
- Dining Room
- Home Office
- Loft
- Neighborhood Views
- Smart Home
Kitchen
- Open to Family Room
- Self-Cleaning Oven
- Microwave
- Dishwasher
- Stainless Steel Appliances
- Kitchen Island
- Disposal
Flooring
- Carpet
- Vinyl
Bedrooms and Bathrooms
- 3 Bedrooms
- Walk-In Closet
- Double Vanity
Eco-Friendly Details
- ENERGY STAR Qualified Appliances
- Energy-Efficient HVAC
- ENERGY STAR Qualified Equipment
Outdoor Features
- Covered Patio or Porch
Schools
- Redbud Elementary School
- Hopewell Middle School
- Stony Point High School
Utilities
- Two cooling system units
- Central Heating and Cooling System
- Vented Exhaust Fan
- Underground Utilities
- High Speed Internet
- Phone Available
- Cable TV Available
Listing and Financial Details
- Assessor Parcel Number 2087 Ezra Finn
Community Details
Overview
- Association fees include common area maintenance
- Avery Centre Association
- Built by Landsea Homes
- Avery Centre Subdivision
Amenities
- Common Area
- Community Mailbox
Recreation
- Community Playground
- Community Pool
- Park
- Trails
Security
- Fire and Smoke Detector
Map
Home Values in the Area
Average Home Value in this Area
Property History
| Date | Event | Price | List to Sale | Price per Sq Ft |
|---|---|---|---|---|
| 10/25/2025 10/25/25 | Pending | -- | -- | -- |
| 10/25/2025 10/25/25 | For Sale | $399,990 | -- | $212 / Sq Ft |
Source: Unlock MLS (Austin Board of REALTORS®)
MLS Number: 4469663
- 2033 Cora Ivy Ln
- 2585 Jack Nora Way
- 2577 Jack Nora Way
- 2593 Jack Nora Way
- 2085 Ezra Finn Loop
- 2026 Cora Ivy Ln
- 2036 Cora Ivy Ln
- 2095 Ezra Finn Loop
- 2604 Jack Nora Way
- 2538 Jack Nora Way
- 2546 Jack Nora Way
- 2070 Alice Jay Way
- 2074 Alice Jay Way
- 2078 Alice Jay Way
- 2066 Alice Jay Way
- 2058 Alice Jay Way
- 2062 Alice Jay Way
- 2082 Alice Jay Way
- 2054 Alice Jay Way
- 2050 Alice Jay Way
