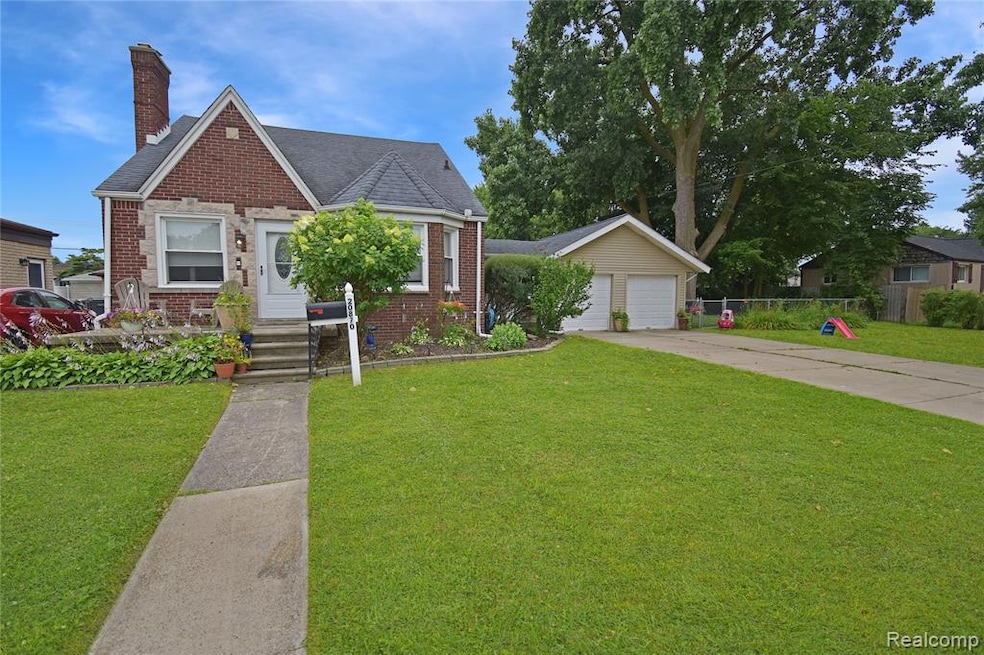Multiple Offers Received **OFFER DEADLINE Noon 7/28** Charm and modern amenity have come together in this lovely SCS bungalow. From the gables, to the bay window, & all the way over to the classic hedged side yard on this huge double lot, you're sure to fall in love. Once inside you can't help but feel at home under classic cove ceilings, great natural light of all new windows, & of course that iconic fireplace. Living room opens up to the large updated eat in kitchen w/ granite c/t, ss appliances, new LVP flooring, and of course spacious dining ahead of the bay window. Two large bedrooms accompany on the main floor accompany the stunning remodeled bathroom. The upstairs primary bedroom is spacious enough to meet any needs, featuring extensive hers and hers closets - including a very deep walk-in, and private half bath. Aside from a bedroom set, the cutout would easily accommodate a vanity, while the rest of the space is whatever you want - a place to lounge, workout, a home office perhaps? Large mudroom tastefully wrapped in chair-rail offers tons of bonus storage/utility, no more basement stairs to get to the deep freezer! Mud room also provides ease of access from house to front and rear yards, as well as covered access to 2 car attached garage. The shaded backyard truly exemplifies the size of this lot and all of its potential! But if you're looking for more, check downstairs as the spacious and open finished basement is ready to be whatever you want it to! New Furnace & AC 2020, New Wallside Windows 2020, New Sump Pump w/ Watchdog Backup system, home is prepped for central vacuum on first and second floor. 5 minutes from SCS community pool & boat launch - less then 10 minutes from Veterans Park!

