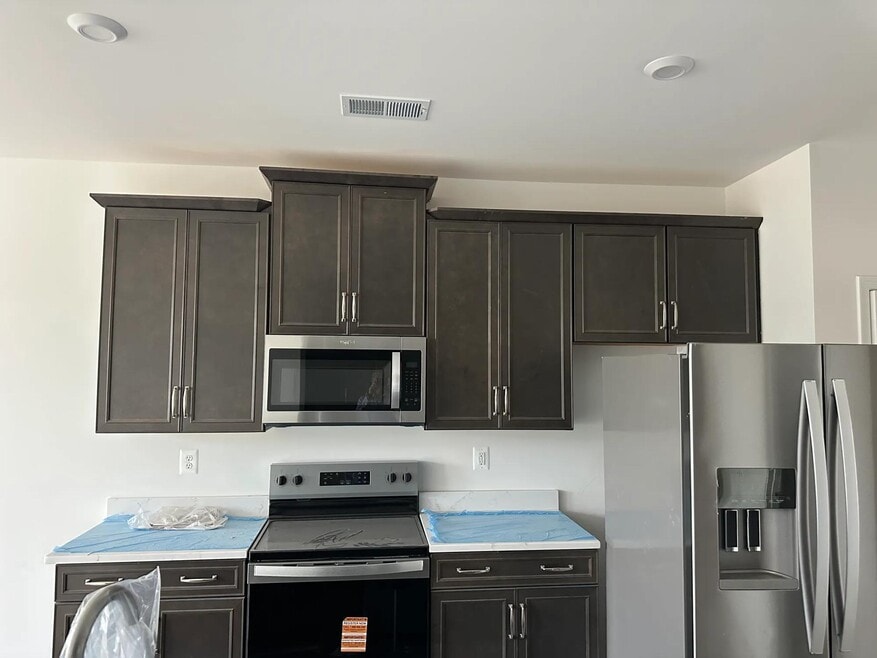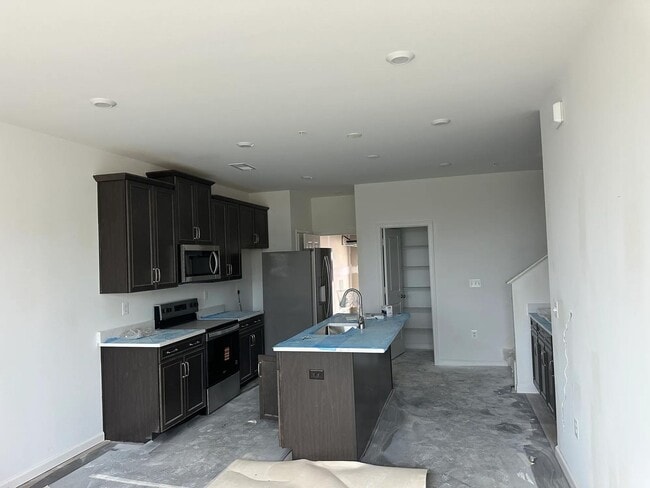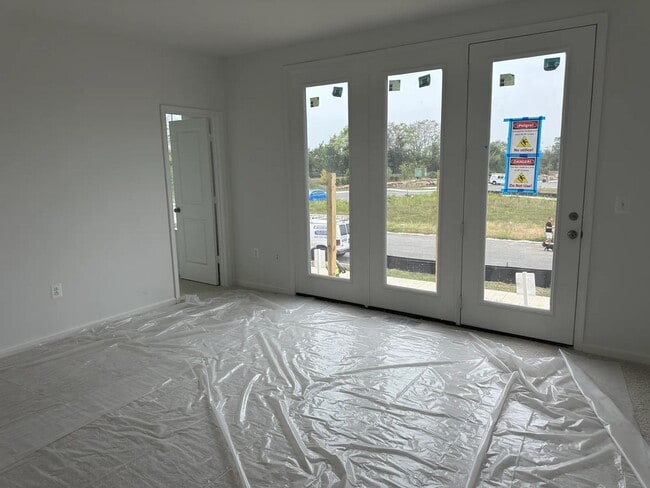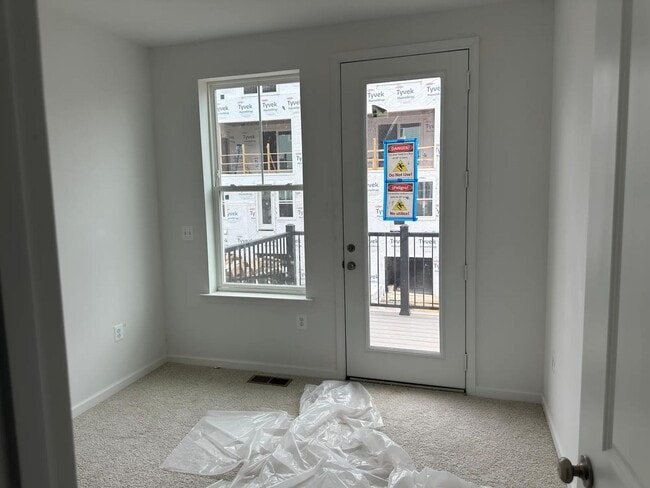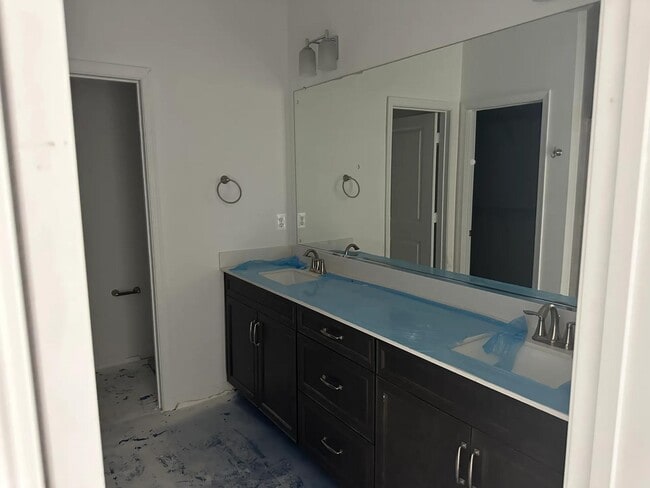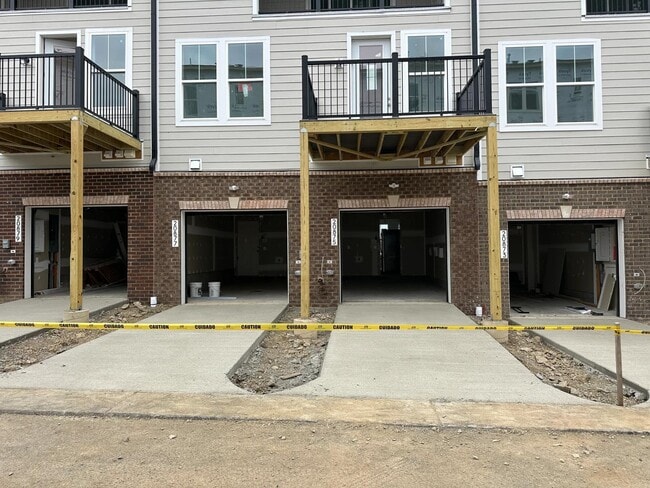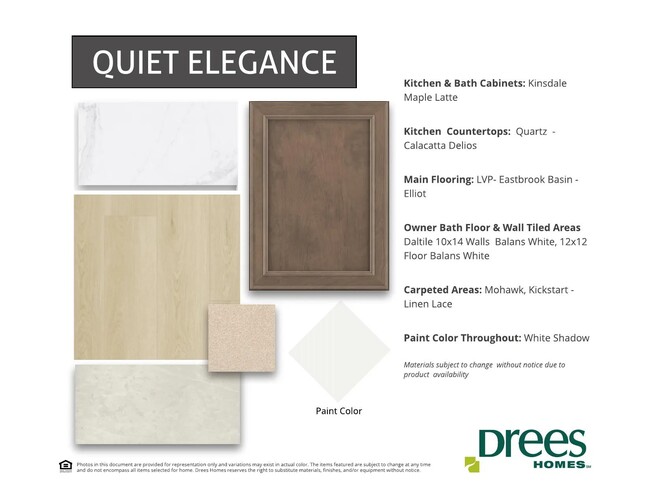
20875 Murry Falls Terrace Ashburn, VA 20147
Goose Creek VillageEstimated payment $3,709/month
Highlights
- Fitness Center
- New Construction
- Loft
- Belmont Station Elementary School Rated A-
- Clubhouse
- No HOA
About This Home
3 Bed 2.5 Bath Contemporary fFloorplan in Ashburn, VA. This spacious home features an open-concept floorplan, offering a smooth transition from the inviting family room to the heart of the home?the kitchen. The kitchen boasts a large island, sleek quartz countertops, stainless steel appliances, and a walk-in pantry, perfect for both cooking and entertaining. Looking for outdoor space the Primary suite has an outdoor balcony. The upper level is dedicated to comfort and privacy, featuring a luxurious owner?s retreat complete with an ensuite bath that includes a dual vanity, a separate shower, a private water closet, and two huge walk-in closets. Loft area, full bath and a dedicated laundry room round out the upper floor. Huge deck of the second family room for outdoor entertaining is the perfect way to relax and unwind without having to leave your home.
Sales Office
| Monday - Thursday |
11:00 AM - 6:00 PM
|
| Friday |
1:00 PM - 6:00 PM
|
| Saturday - Sunday |
11:00 AM - 6:00 PM
|
Townhouse Details
Home Type
- Townhome
Parking
- 1 Car Garage
Home Design
- New Construction
Interior Spaces
- 2-Story Property
- Loft
- Walk-In Pantry
- Laundry Room
Bedrooms and Bathrooms
- 3 Bedrooms
Community Details
Overview
- No Home Owners Association
Amenities
- Amphitheater
- Clubhouse
Recreation
- Soccer Field
- Fitness Center
- Community Pool
- Trails
Map
Other Move In Ready Homes in Goose Creek Village
About the Builder
- 20869 Murry Falls Terrace
- 20863 Murry Falls
- 000 Murry Falls Terrace
- 0000 Murry Falls Terrace
- 43740 Transit Square
- 42649 Hearford Ln
- 19717 Misty Moss Square Unit 1
- 19719 Misty Moss Square Unit 1
- 21823 Beckhorn Station Terrace
- 21843 Beckhorn Station Terrace
- 43616 Farringdon
- 43834 Jenkins Ln
- 43298 Farringdon Square
- 20576 Ashburn Rd
- 20331 Susan Leslie Dr
- 2460 Mystic Maroon Terrace
- 21950 Garganey
- 21731 Dovekie Terrace Unit 205
- 21813 Express Terrace Unit 1116
- Metro Walk at Moorefield Station - Lofts
