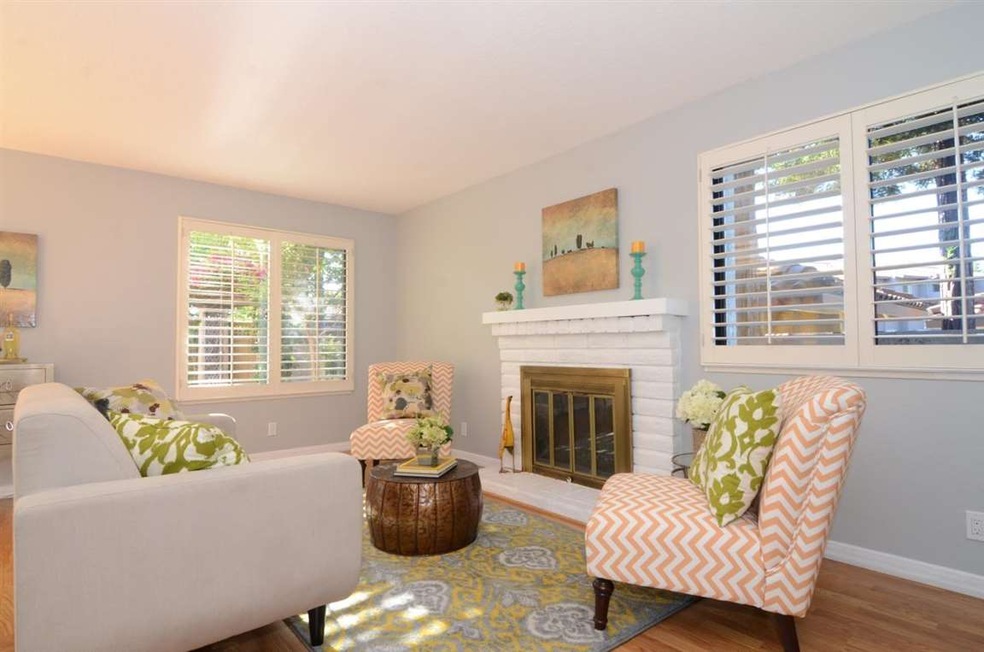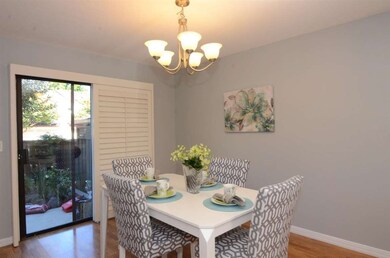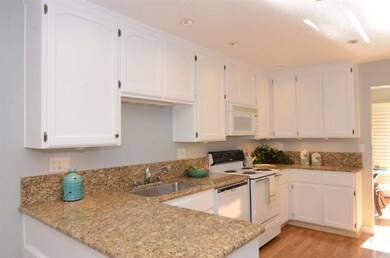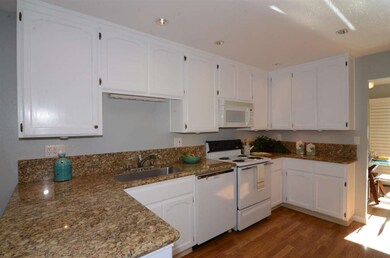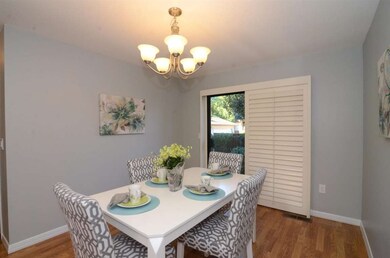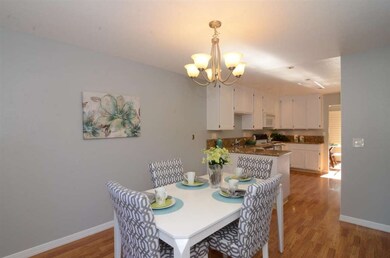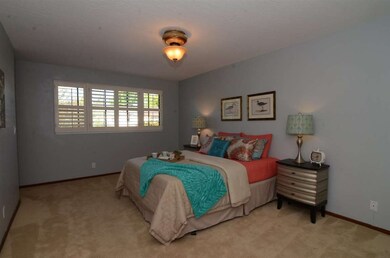
2088 Eucalyptus Ct Santa Clara, CA 95050
Highlights
- Heated In Ground Pool
- Secluded Lot
- Sauna
- Buchser Middle School Rated A-
- Traditional Architecture
- Granite Countertops
About This Home
As of December 2021RARE FIND Quiet, serene, centrally located in the heart of Silicon Valley. 3 Bd/2.5 BA in desirable Rancho Palma Grande community. This elegant town home has dual pane glass adding to the tranquility, well-cared for laminate flooring. Large courtyard for entertaining as well as rear yard, fenced for security and/or pets. Beautiful community pool. Easy access 2-car garage for privacy. Light, bright and open with fresh paint throughout in decorator neutral gray. Stable longtime neighbors. Minutes from San Tomas Aquino Bike trail, and SV employers.
Last Agent to Sell the Property
Elite Realty Services License #01301063 Listed on: 07/09/2016

Townhouse Details
Home Type
- Townhome
Est. Annual Taxes
- $14,013
Year Built
- Built in 1981
Lot Details
- 1,742 Sq Ft Lot
- Back and Front Yard Fenced
- Paved or Partially Paved Lot
- Sprinklers on Timer
- Grass Covered Lot
Parking
- 2 Car Detached Garage
- Garage Door Opener
- Secured Garage or Parking
- Off-Site Parking
Home Design
- Traditional Architecture
- Fixer Upper
- Wood Frame Construction
- Composition Roof
- Concrete Perimeter Foundation
Interior Spaces
- 1,708 Sq Ft Home
- 2-Story Property
- Skylights in Kitchen
- Gas Fireplace
- Double Pane Windows
- Dining Area
- Den
- Alarm System
- Washer and Dryer
Kitchen
- Open to Family Room
- Electric Oven
- Electric Cooktop
- Ice Maker
- Dishwasher
- Granite Countertops
- Disposal
Flooring
- Carpet
- Laminate
- Tile
Bedrooms and Bathrooms
- 3 Bedrooms
Pool
- Heated In Ground Pool
- Fence Around Pool
Utilities
- Forced Air Zoned Cooling and Heating System
- 220 Volts
Listing and Financial Details
- Assessor Parcel Number 224-55-032
Community Details
Overview
- Property has a Home Owners Association
- Association fees include common area electricity, maintenance - exterior, pool spa or tennis, roof
- 111 Units
- Rancho Palma Grande Association
- Built by RANCHO PALMA GRANDE
Recreation
- Community Pool
Pet Policy
- Limit on the number of pets
Additional Features
- Sauna
- Security Service
Ownership History
Purchase Details
Home Financials for this Owner
Home Financials are based on the most recent Mortgage that was taken out on this home.Purchase Details
Home Financials for this Owner
Home Financials are based on the most recent Mortgage that was taken out on this home.Purchase Details
Home Financials for this Owner
Home Financials are based on the most recent Mortgage that was taken out on this home.Purchase Details
Home Financials for this Owner
Home Financials are based on the most recent Mortgage that was taken out on this home.Purchase Details
Home Financials for this Owner
Home Financials are based on the most recent Mortgage that was taken out on this home.Similar Homes in Santa Clara, CA
Home Values in the Area
Average Home Value in this Area
Purchase History
| Date | Type | Sale Price | Title Company |
|---|---|---|---|
| Grant Deed | $1,363,000 | Chicago Title Company | |
| Grant Deed | $920,000 | Old Republic Title Company | |
| Grant Deed | $460,000 | Chicago Title Company | |
| Grant Deed | -- | Old Republic Title Company | |
| Individual Deed | $485,000 | North American Title Co |
Mortgage History
| Date | Status | Loan Amount | Loan Type |
|---|---|---|---|
| Open | $1,030,000 | New Conventional | |
| Previous Owner | $605,300 | New Conventional | |
| Previous Owner | $670,000 | Adjustable Rate Mortgage/ARM | |
| Previous Owner | $393,750 | Purchase Money Mortgage | |
| Previous Owner | $400,000 | Unknown | |
| Previous Owner | $407,000 | Unknown | |
| Previous Owner | $60,000 | Credit Line Revolving | |
| Previous Owner | $344,000 | Purchase Money Mortgage | |
| Previous Owner | $385,000 | Unknown | |
| Previous Owner | $388,000 | Unknown | |
| Previous Owner | $388,000 | No Value Available | |
| Previous Owner | $200,000 | Unknown |
Property History
| Date | Event | Price | Change | Sq Ft Price |
|---|---|---|---|---|
| 02/04/2025 02/04/25 | Off Market | $1,363,000 | -- | -- |
| 12/03/2021 12/03/21 | Sold | $1,363,000 | +18.5% | $798 / Sq Ft |
| 11/03/2021 11/03/21 | Pending | -- | -- | -- |
| 10/26/2021 10/26/21 | For Sale | $1,149,800 | +25.0% | $673 / Sq Ft |
| 08/16/2016 08/16/16 | Sold | $920,000 | +9.8% | $539 / Sq Ft |
| 07/15/2016 07/15/16 | Pending | -- | -- | -- |
| 07/09/2016 07/09/16 | For Sale | $838,000 | 0.0% | $491 / Sq Ft |
| 04/22/2015 04/22/15 | Rented | $3,500 | 0.0% | -- |
| 04/22/2015 04/22/15 | For Rent | $3,500 | -- | -- |
Tax History Compared to Growth
Tax History
| Year | Tax Paid | Tax Assessment Tax Assessment Total Assessment is a certain percentage of the fair market value that is determined by local assessors to be the total taxable value of land and additions on the property. | Land | Improvement |
|---|---|---|---|---|
| 2025 | $14,013 | $1,395,000 | $697,500 | $697,500 |
| 2024 | $14,013 | $1,205,000 | $602,500 | $602,500 |
| 2023 | $13,855 | $1,180,000 | $590,000 | $590,000 |
| 2022 | $16,044 | $1,363,000 | $681,500 | $681,500 |
| 2021 | $11,804 | $986,424 | $493,212 | $493,212 |
| 2020 | $11,589 | $976,310 | $488,155 | $488,155 |
| 2019 | $11,573 | $957,168 | $478,584 | $478,584 |
| 2018 | $10,826 | $938,400 | $469,200 | $469,200 |
| 2017 | $10,772 | $920,000 | $460,000 | $460,000 |
| 2016 | $5,819 | $487,793 | $243,826 | $243,967 |
| 2015 | $5,797 | $480,467 | $240,164 | $240,303 |
| 2014 | $5,504 | $471,056 | $235,460 | $235,596 |
Agents Affiliated with this Home
-
Aimee Ran Song

Seller's Agent in 2021
Aimee Ran Song
Coldwell Banker Realty
(510) 990-9999
2 in this area
205 Total Sales
-
K
Buyer's Agent in 2021
Kaiyu Ren
-
David L. Box

Seller's Agent in 2016
David L. Box
Elite Realty Services
(408) 505-6683
19 Total Sales
-
William Chen

Buyer's Agent in 2016
William Chen
Faithful
(408) 693-3678
3 in this area
52 Total Sales
Map
Source: MLSListings
MLS Number: ML81594383
APN: 224-55-032
- 2171 Rancho Mccormick Blvd
- 2250 Monroe St Unit 143
- 2250 Monroe St Unit 238
- 2250 Monroe St Unit 228
- 2081 Sheraton Dr
- 2361 Castro Place
- 2335 Monroe St
- 1855 Palm View Place Unit 221
- 1835 Palm View Place Unit 103
- 1651 Cabrillo Ave
- 2127 Monroe St
- 2345 Cimarron Dr
- 2125 Monroe St
- 1700 Civic Center Dr Unit 707
- 1700 Civic Center Dr Unit 214
- 1700 Civic Center Dr Unit 404
- 1690 Civic Center Dr Unit 402
- 1806 Park Vista Cir
- 1773 Hillebrant Place
- 2075 Monroe St
