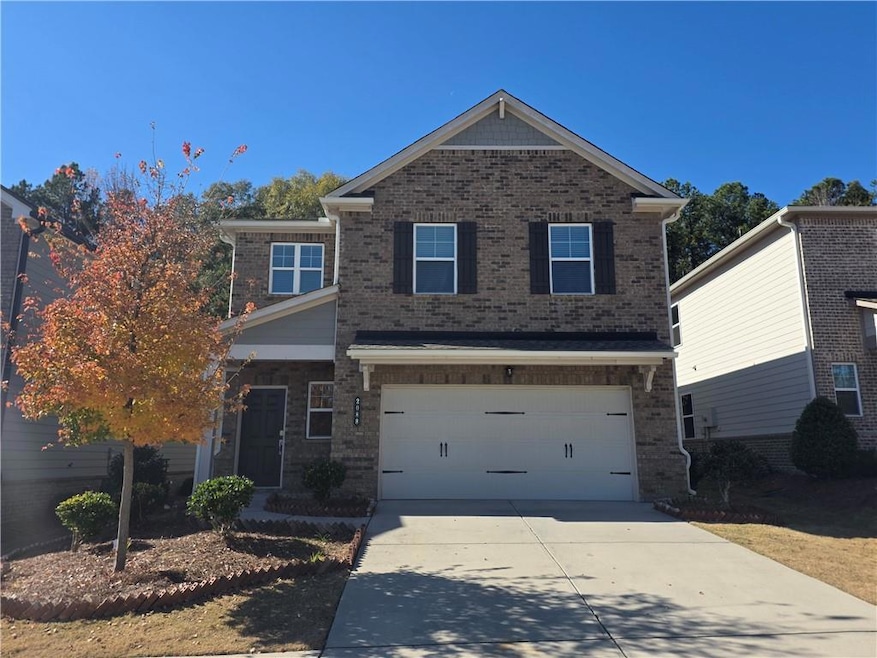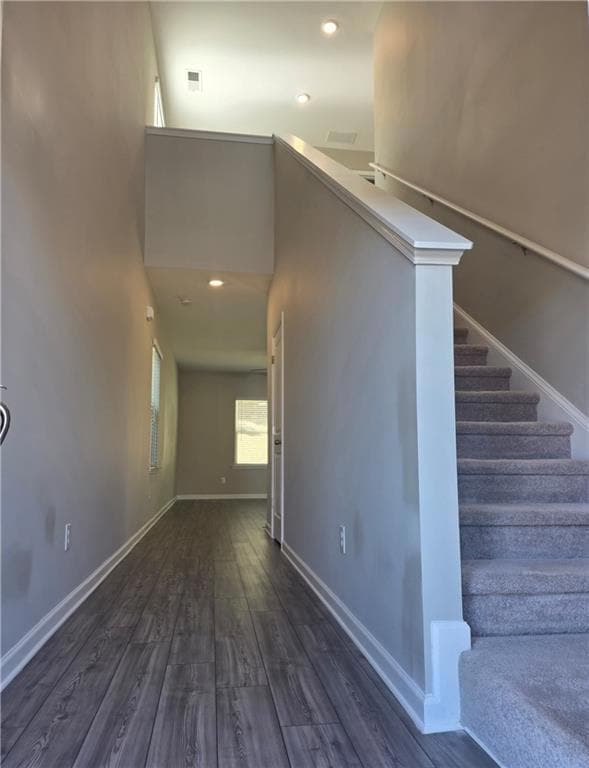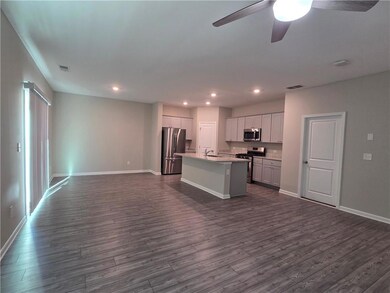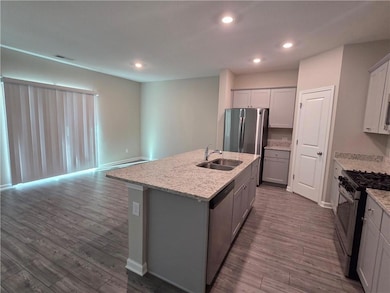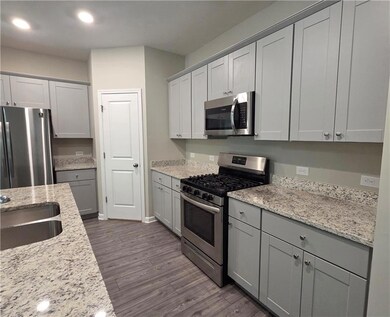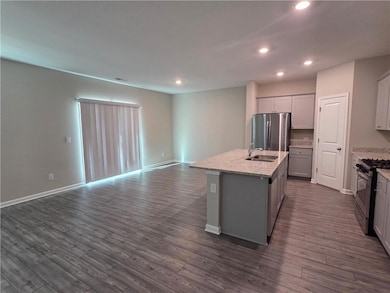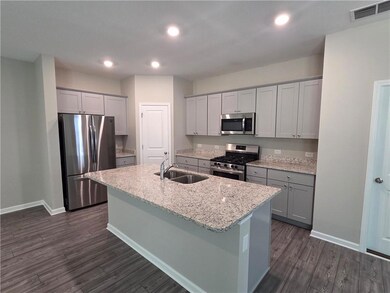2088 Nuthatch Dr Hoschton, GA 30548
Highlights
- Open-Concept Dining Room
- Private Lot
- Wood Flooring
- West Jackson Elementary School Rated A-
- Traditional Architecture
- Stone Countertops
About This Home
Charming 4-bedroom home located in the award-winning Mill Creek High School district. This open and bright floor plan features luxury vinyl flooring throughout the main level. The kitchen offers white cabinets, granite countertops, stainless steel appliances, and a large center island overlooking the family room. Upstairs, you’ll find a large owner’s suite with double vanities, a spacious walk-in shower, and a generous closet, along with three additional bedrooms. Lawn care is included in the rent. Enjoy a private backyard. **Easy access to I-85, Duncan Creek Park, top-rated schools, shopping, restaurants, the Mall of Georgia, and Northeast Georgia Medical Center. **Lawn care is included in the rent**
Home Details
Home Type
- Single Family
Year Built
- Built in 2021
Lot Details
- 6,098 Sq Ft Lot
- Cul-De-Sac
- Private Lot
- Level Lot
- Back Yard
Parking
- 2 Car Attached Garage
- Parking Accessed On Kitchen Level
- Front Facing Garage
- Garage Door Opener
- Driveway Level
Home Design
- Traditional Architecture
- Shingle Roof
- Cement Siding
- Brick Front
Interior Spaces
- 1,812 Sq Ft Home
- 2-Story Property
- Ceiling height of 9 feet on the main level
- Ceiling Fan
- Insulated Windows
- Two Story Entrance Foyer
- Open-Concept Dining Room
- Pull Down Stairs to Attic
- Fire and Smoke Detector
Kitchen
- Open to Family Room
- Eat-In Kitchen
- Walk-In Pantry
- Gas Range
- Microwave
- Dishwasher
- Kitchen Island
- Stone Countertops
- White Kitchen Cabinets
- Disposal
Flooring
- Wood
- Carpet
Bedrooms and Bathrooms
- 4 Bedrooms
- Walk-In Closet
- Dual Vanity Sinks in Primary Bathroom
- Shower Only
Laundry
- Laundry Room
- Laundry on upper level
Outdoor Features
- Patio
Location
- Property is near schools
- Property is near shops
Schools
- Duncan Creek Elementary School
- Osborne Middle School
- Mill Creek High School
Utilities
- Central Heating and Cooling System
- Heating System Uses Natural Gas
- Underground Utilities
- Gas Water Heater
- High Speed Internet
- Phone Available
- Cable TV Available
Community Details
- Property has a Home Owners Association
- Application Fee Required
- Hamilton Preserve Subdivision
Listing and Financial Details
- 12 Month Lease Term
- $65 Application Fee
- Assessor Parcel Number R3003A571
Map
Source: First Multiple Listing Service (FMLS)
MLS Number: 7681984
APN: 3-003A-571
- 176 Bell Ave
- 74 White St
- 289 Bell Ave
- 1774 Holman Forest Ct
- 372 Meadow Vista Ln
- 329 Winterset Cir
- 92 Hawthorn Way
- 584 Amaranth Trail
- 8422 Pendergrass Rd
- 49 Creekside Commons Dr
- 45 Creekside Commons Dr
- 41 Creekside Commons Dr
- 37 Creekside Commons Dr
- 21 Creekside Commons Dr
- 15 Creekside Commons Dr
- 60 Huntley Trace
- 143 Hosch St
- 221 Winterset Cir
- 316 Meadow Vista Ln
- 695 Country Ridge Dr
- 4570 Highway 53 Unit 24
- 11 Huntley Trace
- 29 Huntley Trace
- 168 Jefferson Ave
- 856 Blind Brook Cir
- 44 Serenity Ct
- 115 Buckingham Ln
- 300 Peachtree Rd Unit Rosewood
- 209 Buckingham Ln
- 129 Jaxton St
- 4293 Shandi Cove
- 129 Golden Eagle Pkwy
- 49 Osprey Overlook Dr
- 115 Osprey Overlook Dr
- 125 Osprey Overlook Dr
- 400 Grey Falcon Ave
