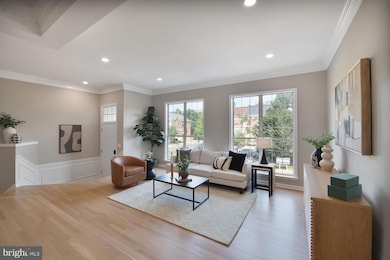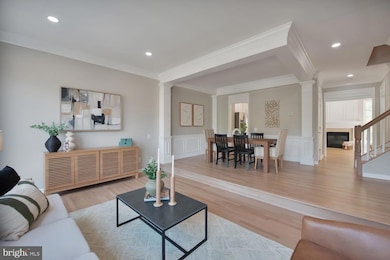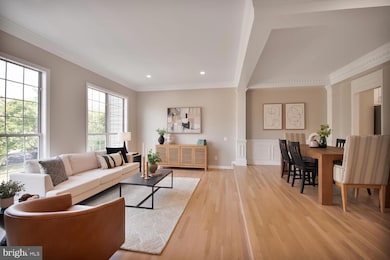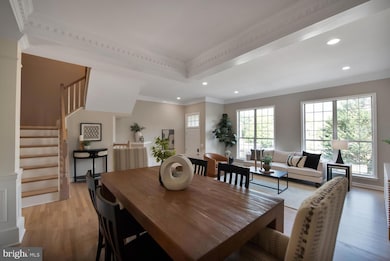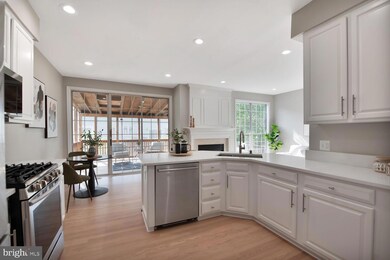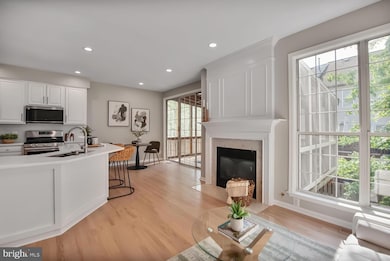
20881 Trinity Square Sterling, VA 20165
Highlights
- Open Floorplan
- Colonial Architecture
- Wood Flooring
- Potomac Falls High School Rated A
- Recreation Room
- Community Pool
About This Home
As of July 2025Welcome to 20881 Trinity Sq - A perfect 2 car garage, 3 bedroom, 2 full bath, 2 power rooms, 2 car garage, brick front located in one of the most sought out communities in Loudoun County: Cascades!
A masterpiece with extensive renovations throughout three floors! Walk into the beautiful dirty blonde hardwood flooring with 9" ceilings with abundant natural light front & back of the property. Recently painted with a warm gray shade that looks phenomenal, the open floor plan kitchen looks white marvelous with the perfect quarts counter tops, all stainless steel appliances & a gas cooking stove, perfect for all your cooking | Off the kitchen enjoy a family room & the three season screen porch | The upper level is magnificent with the hallway bathroom rustic feeling and black marble floors, the spacious owner's suite is perfect for the KING size bed, coffered ceilings & the spectacular master bathroom with a soak in tub and separate shower (2024) | The lower level has a large recreation room with gorgeous luxury vinyl flooring (2025) | Both powder rooms have been tastefully upgraded | You should drive around the community to explore this rich amenities community with pools, tennis & basketball courts | Minutes to Algonkian Park | Walk to Giant, Robeks, The Don's Wood Pizza, Sweetwater Tavern, Starbucks | A Commuter Bus to DC close by, COSTCO, WAWA & Dulles International Airport
New Roof installed 2025
We are certain you will fall in LOVE!
Townhouse Details
Home Type
- Townhome
Est. Annual Taxes
- $5,228
Year Built
- Built in 1995
Lot Details
- 1,742 Sq Ft Lot
- Back Yard Fenced
HOA Fees
- $107 Monthly HOA Fees
Parking
- 2 Car Attached Garage
- Front Facing Garage
Home Design
- Colonial Architecture
- Slab Foundation
- Asphalt Roof
- Brick Front
Interior Spaces
- 2,404 Sq Ft Home
- Property has 3 Levels
- Open Floorplan
- Ceiling height of 9 feet or more
- Fireplace Mantel
- Window Treatments
- Window Screens
- French Doors
- Six Panel Doors
- Family Room Off Kitchen
- Living Room
- Breakfast Room
- Dining Room
- Recreation Room
- Wood Flooring
Kitchen
- Eat-In Kitchen
- Gas Oven or Range
- Range Hood
- Ice Maker
- Dishwasher
- Disposal
Bedrooms and Bathrooms
- 3 Bedrooms
- En-Suite Primary Bedroom
- En-Suite Bathroom
Laundry
- Laundry on upper level
- Dryer
- Washer
Finished Basement
- Walk-Out Basement
- Rear Basement Entry
Outdoor Features
- Screened Patio
Schools
- Potowmack Elementary School
- River Bend Middle School
- Potomac Falls High School
Utilities
- Forced Air Heating and Cooling System
- Vented Exhaust Fan
- Natural Gas Water Heater
- Cable TV Available
Listing and Financial Details
- Tax Lot 85
- Assessor Parcel Number 019491114000
Community Details
Overview
- Association fees include common area maintenance, pool(s), recreation facility, reserve funds, snow removal
- Cascades Community Association
- Built by PULTE
- Potomac Lakes Subdivision, Brandon Floorplan
- Property Manager
Amenities
- Common Area
- Community Center
Recreation
- Tennis Courts
- Community Basketball Court
- Community Playground
- Community Pool
- Jogging Path
- Bike Trail
Ownership History
Purchase Details
Home Financials for this Owner
Home Financials are based on the most recent Mortgage that was taken out on this home.Purchase Details
Home Financials for this Owner
Home Financials are based on the most recent Mortgage that was taken out on this home.Similar Homes in Sterling, VA
Home Values in the Area
Average Home Value in this Area
Purchase History
| Date | Type | Sale Price | Title Company |
|---|---|---|---|
| Deed | $750,000 | Chicago Title | |
| Deed | $369,000 | -- |
Mortgage History
| Date | Status | Loan Amount | Loan Type |
|---|---|---|---|
| Previous Owner | $80,000 | Credit Line Revolving | |
| Previous Owner | $307,000 | New Conventional | |
| Previous Owner | $310,000 | New Conventional | |
| Previous Owner | $295,900 | New Conventional |
Property History
| Date | Event | Price | Change | Sq Ft Price |
|---|---|---|---|---|
| 07/30/2025 07/30/25 | Rented | $3,775 | +3.4% | -- |
| 07/18/2025 07/18/25 | For Rent | $3,650 | 0.0% | -- |
| 07/14/2025 07/14/25 | Sold | $750,000 | 0.0% | $312 / Sq Ft |
| 06/16/2025 06/16/25 | Pending | -- | -- | -- |
| 06/13/2025 06/13/25 | For Sale | $749,900 | -- | $312 / Sq Ft |
Tax History Compared to Growth
Tax History
| Year | Tax Paid | Tax Assessment Tax Assessment Total Assessment is a certain percentage of the fair market value that is determined by local assessors to be the total taxable value of land and additions on the property. | Land | Improvement |
|---|---|---|---|---|
| 2025 | $5,228 | $649,480 | $225,000 | $424,480 |
| 2024 | $5,326 | $615,760 | $225,000 | $390,760 |
| 2023 | $5,143 | $587,740 | $225,000 | $362,740 |
| 2022 | $4,852 | $545,220 | $170,000 | $375,220 |
| 2021 | $4,660 | $475,500 | $130,000 | $345,500 |
| 2020 | $4,761 | $460,010 | $125,000 | $335,010 |
| 2019 | $4,691 | $448,920 | $125,000 | $323,920 |
| 2018 | $4,694 | $432,650 | $125,000 | $307,650 |
| 2017 | $4,611 | $409,860 | $125,000 | $284,860 |
| 2016 | $4,641 | $405,290 | $0 | $0 |
| 2015 | $4,542 | $275,200 | $0 | $275,200 |
| 2014 | $4,595 | $272,870 | $0 | $272,870 |
Agents Affiliated with this Home
-
Nina Shamar
N
Seller's Agent in 2025
Nina Shamar
Samson Properties
(508) 733-0673
1 in this area
5 Total Sales
-
Arturo Cruz

Seller's Agent in 2025
Arturo Cruz
Compass
(703) 474-1134
1 in this area
158 Total Sales
-
Carol Strasfeld

Buyer's Agent in 2025
Carol Strasfeld
Unrepresented Buyer Office
(301) 806-8871
2 in this area
6,411 Total Sales
Map
Source: Bright MLS
MLS Number: VALO2098236
APN: 019-49-1114
- 25 Jefferson Dr
- 20970 Promontory Square
- 46245 Milthorn Terrace
- 46186 Aisquith Terrace
- 20866 Rockingham Terrace
- 415 Argus Place
- 46378 Monocacy Square Unit 86
- 703 Brethour Ct Unit 19
- 21150 Domain Terrace Unit 12
- 46133 Aisquith Terrace
- 46134 Brisbane Square
- 46425 Meanders Run Ct
- 20627 Cutwater Place
- 21228 Mcfadden Square Unit 411
- 86 Sugarland Run Dr
- 502 Giles Place
- 500 Giles Place
- 21073 Semblance Dr
- 20687 Smithfield Ct
- 46395 Hampshire Station Dr

