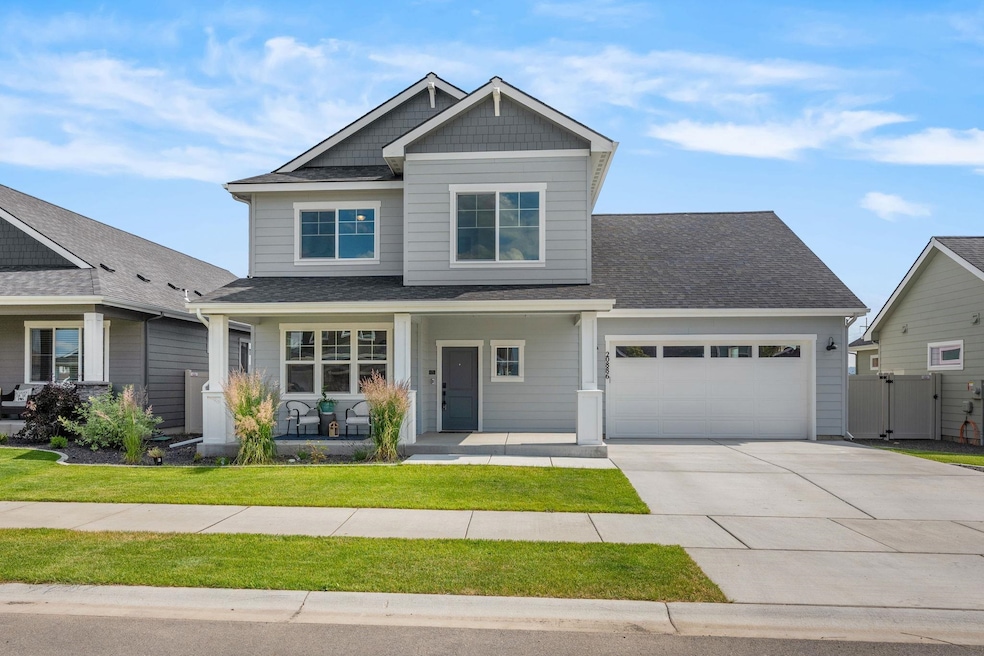
20886 E Thompson Ave Liberty Lake, WA 99019
MeadowWood NeighborhoodEstimated payment $4,397/month
Highlights
- Territorial View
- Cathedral Ceiling
- Fenced Yard
- Traditional Architecture
- Solid Surface Countertops
- 5-minute walk to Five Finger Park
About This Home
Desired River District Home! This Stunning 4 bedroom semi open concept home is what dreams are made of; from the darling front porch to the tall ceilings and bright airy feel. An office on the main level that would be a perfect double for a guest room if needed and all 4 bedrooms located upstairs, including an oversized primary ensuite that screams relaxation- Oversized tub and separate shower PLUS a walk in closet! Tons of closet space throughout the home and the laundry located upstairs next to all the bedrooms for additional convenience. Head to the back yard for the perfect BBQ patio for these summer nights and an additional patio space for those relaxing evening fire pit nights. Looking for a place to build community? this is it! Steps away from restaurants, the park and an evening stroll to grab ice cream. This is the place to call home.
Home Details
Home Type
- Single Family
Est. Annual Taxes
- $6,603
Year Built
- Built in 2022
Lot Details
- 7,200 Sq Ft Lot
- Cul-De-Sac
- Fenced Yard
- Level Lot
- Partial Sprinkler System
HOA Fees
- $38 Monthly HOA Fees
Parking
- 4 Car Attached Garage
- Garage Door Opener
- Off-Site Parking
Home Design
- Traditional Architecture
Interior Spaces
- 2,639 Sq Ft Home
- 2-Story Property
- Cathedral Ceiling
- Gas Fireplace
- Territorial Views
Kitchen
- Gas Range
- Free-Standing Range
- Microwave
- Dishwasher
- Solid Surface Countertops
- Disposal
Bedrooms and Bathrooms
- 4 Bedrooms
- 3 Bathrooms
Laundry
- Dryer
- Washer
Utilities
- Forced Air Zoned Heating and Cooling System
- High Speed Internet
Additional Features
- Solar Heating System
- Patio
Community Details
- River District Subdivision
Listing and Financial Details
- Assessor Parcel Number 55093.2312
Map
Home Values in the Area
Average Home Value in this Area
Tax History
| Year | Tax Paid | Tax Assessment Tax Assessment Total Assessment is a certain percentage of the fair market value that is determined by local assessors to be the total taxable value of land and additions on the property. | Land | Improvement |
|---|---|---|---|---|
| 2025 | $6,603 | $624,500 | $105,000 | $519,500 |
| 2024 | $6,603 | $627,900 | $100,000 | $527,900 |
| 2023 | $978 | $100,000 | $100,000 | $0 |
| 2022 | $77 | $88,000 | $88,000 | $0 |
| 2021 | -- | $6,750 | $6,750 | -- |
Property History
| Date | Event | Price | Change | Sq Ft Price |
|---|---|---|---|---|
| 07/10/2025 07/10/25 | Pending | -- | -- | -- |
| 06/25/2025 06/25/25 | For Sale | $699,000 | +9.2% | $265 / Sq Ft |
| 03/27/2023 03/27/23 | Sold | $640,000 | 0.0% | $243 / Sq Ft |
| 02/03/2023 02/03/23 | Pending | -- | -- | -- |
| 02/03/2023 02/03/23 | For Sale | $640,000 | -- | $243 / Sq Ft |
Purchase History
| Date | Type | Sale Price | Title Company |
|---|---|---|---|
| Warranty Deed | $640,000 | -- |
Mortgage History
| Date | Status | Loan Amount | Loan Type |
|---|---|---|---|
| Open | $565,000 | New Conventional |
Similar Homes in Liberty Lake, WA
Source: Spokane Association of REALTORS®
MLS Number: 202519388
APN: 55093.2312
- 1011 N Oakmont Ln
- 22855 E Country Vista Dr Unit 352
- 22855 E Country Vista Dr Unit 393
- 22855 E Country Vista Dr Unit 387
- 22855 E Country Vista Dr Unit 511
- 22855 E Country Vista Dr Unit 473
- 22855 E Country Vista Dr Unit 512
- 22855 E Country Vista Dr Unit 282
- 22855 E Country Vista Dr Unit 354
- 23015 E Colt Ln Unit Homestead Townhomes
- 23019 E Remington Ln
- 23114 E Maxwell Ave
- 23011 E Oldenburg Ln
- 612 N Madson Ct
- 754 N Holiday Hills Dr
- 238 N Legacy Ridge Dr
- 781 N Holiday Hills Dr
- 175 N Holiday Hills Dr
- 24602 Short Tail Ln
- 301 N Legend Tree Dr






