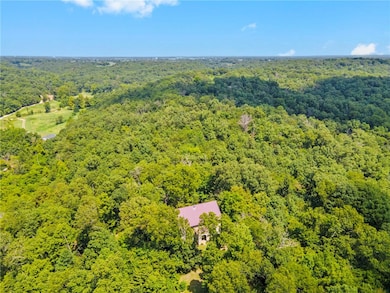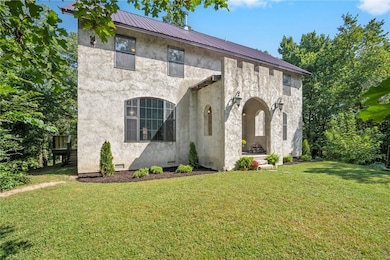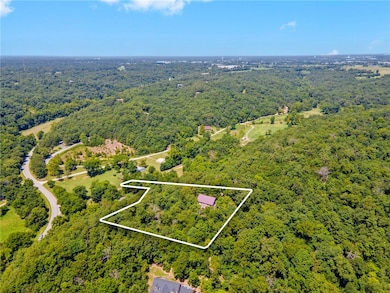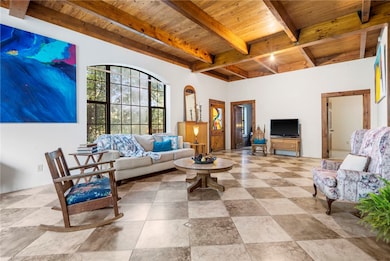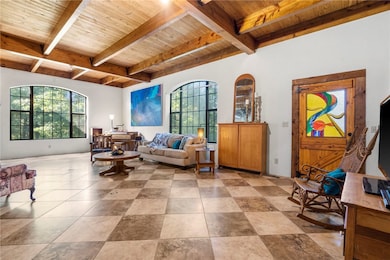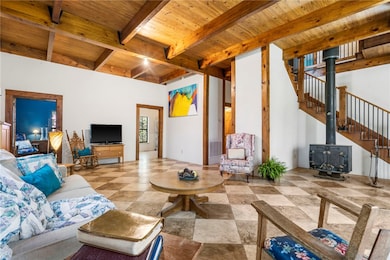20888 Highway 16 E Siloam Springs, AR 72761
Estimated payment $3,147/month
Highlights
- Near a National Forest
- Wood Burning Stove
- Wooded Lot
- Deck
- Secluded Lot
- European Architecture
About This Home
This one of a kind estate, known as "Castle Gate" sits proudly at over 1100 ft overlooking 2.74 acres of wooded forest. This home and property offers complete privacy and serenity. Enjoy being completely surrounded by nature, and just minutes from town. The handcrafted 8’x5’ oak front door w/ wrought-iron straps opens to the "Great Hall" living area w/ 14’ tall ceilings, Italian-style open beams and cast slats & a large formal dining room. The custom kitchen features a stone archway framing the downdraft Jenn Air range, a hand planed butcher block island, 1.25" granite countertops, and a breakfast nook. The second level boasts of a large "Master Suite" spanning full width of the house, entered via double French doors, plus 2 large bedrooms and an additional full bath. The third floor has an additional living room, 2 large bedrooms and 1 bath. The finished basement offers an additional 500+ sq. ft. The 2 story, detached workshop offers an additional 1232 Sq. Ft. of storage/ workspace.
Listing Agent
Wright St. Real Estate Brokerage Email: toddvrealtor@gmail.com License #PB00064098 Listed on: 08/20/2025
Home Details
Home Type
- Single Family
Est. Annual Taxes
- $3,142
Year Built
- Built in 2009
Lot Details
- 2.74 Acre Lot
- Property fronts a highway
- Dirt Road
- Rural Setting
- South Facing Home
- Secluded Lot
- Sloped Lot
- Wooded Lot
- Landscaped with Trees
Parking
- Gravel Driveway
Home Design
- European Architecture
- Block Foundation
- Slab Foundation
- Metal Roof
- Stucco
Interior Spaces
- 4,408 Sq Ft Home
- 3-Story Property
- Cathedral Ceiling
- Ceiling Fan
- Wood Burning Stove
- Wood Burning Fireplace
- Double Pane Windows
- Vinyl Clad Windows
- Living Room
- Home Office
- Library
- Bonus Room
- Storage Room
- Washer and Dryer Hookup
- Fire and Smoke Detector
- Property Views
- Finished Basement
Kitchen
- Breakfast Area or Nook
- Eat-In Kitchen
- Electric Range
- Dishwasher
- Granite Countertops
- Disposal
Flooring
- Wood
- Carpet
- Concrete
Bedrooms and Bathrooms
- 6 Bedrooms
- 4 Full Bathrooms
Outdoor Features
- Balcony
- Deck
- Covered Patio or Porch
- Separate Outdoor Workshop
- Outbuilding
Location
- Outside City Limits
Utilities
- Central Heating and Cooling System
- Heat Pump System
- Well
- Electric Water Heater
- Septic Tank
Community Details
Overview
- 16 17 33 Rural Subdivision
- Near a National Forest
Recreation
- Trails
Map
Home Values in the Area
Average Home Value in this Area
Tax History
| Year | Tax Paid | Tax Assessment Tax Assessment Total Assessment is a certain percentage of the fair market value that is determined by local assessors to be the total taxable value of land and additions on the property. | Land | Improvement |
|---|---|---|---|---|
| 2025 | $2,788 | $117,924 | $12,604 | $105,320 |
| 2024 | $3,720 | $117,924 | $12,604 | $105,320 |
| 2023 | $3,543 | $74,251 | $7,124 | $67,127 |
| 2022 | $3,020 | $74,121 | $6,994 | $67,127 |
| 2021 | $2,738 | $71,290 | $6,990 | $64,300 |
| 2020 | $2,598 | $57,060 | $3,770 | $53,290 |
| 2019 | $2,598 | $57,060 | $3,770 | $53,290 |
| 2018 | $2,502 | $57,060 | $3,770 | $53,290 |
| 2017 | $2,254 | $57,060 | $3,770 | $53,290 |
| 2016 | $2,254 | $57,060 | $3,770 | $53,290 |
| 2015 | $2,480 | $47,610 | $2,690 | $44,920 |
| 2014 | $2,130 | $47,610 | $2,690 | $44,920 |
Property History
| Date | Event | Price | List to Sale | Price per Sq Ft |
|---|---|---|---|---|
| 09/23/2025 09/23/25 | Price Changed | $550,000 | -22.2% | $125 / Sq Ft |
| 09/13/2025 09/13/25 | Price Changed | $707,000 | -5.4% | $160 / Sq Ft |
| 08/29/2025 08/29/25 | Price Changed | $747,000 | -3.9% | $169 / Sq Ft |
| 08/20/2025 08/20/25 | For Sale | $777,000 | -- | $176 / Sq Ft |
Source: Northwest Arkansas Board of REALTORS®
MLS Number: 1318736
APN: 18-12906-002
- 3703 N Wiley Dr
- 907 W Tanner Dr
- 18596 Fisher Ford Rd
- 20864 Arkansas 16
- 21802 Meadow Wood Dr
- 21191 Keck Rd
- 0 Keck Rd
- 21342 Highway 16 E
- 4108 E Razorbill Dr
- 21940 Sawmill Rd
- 925 S Canvasback Dr
- 920 S Canvasback Dr
- 1729-4 Plan at
- 0 Oakridge Ct Unit 1305917
- 0 Oakridge Ct Unit 1305922
- 0 Oakridge Ct Unit 1305918
- 0 Oakridge Ct Unit 1305913
- 3408 S Lincoln St
- 3210 S Lincoln St
- 3251 E Kenwood St
- 824 S Parrot Ln
- 2606 S Silver St
- 2910 Meridian Plaza Unit C
- 2735 S Olive Ct
- 1993 Us-412 Unit 2
- 2005 Azlin Place Unit B
- 1405 E Latium St
- 215 Magnolia Rd
- 1703 E Central St
- 722 S Oak Hill St
- 116 N Broadway St Unit B
- 300 E Benton St
- 1014 N Hico St Unit B
- 905 Meghan Ct Unit A
- 716 N Madison St
- 1050 N Britt St
- 211 S Carl St
- 515 W Benton St Unit B
- 460 N Garrett St Unit B
- 1402 S Haden St

