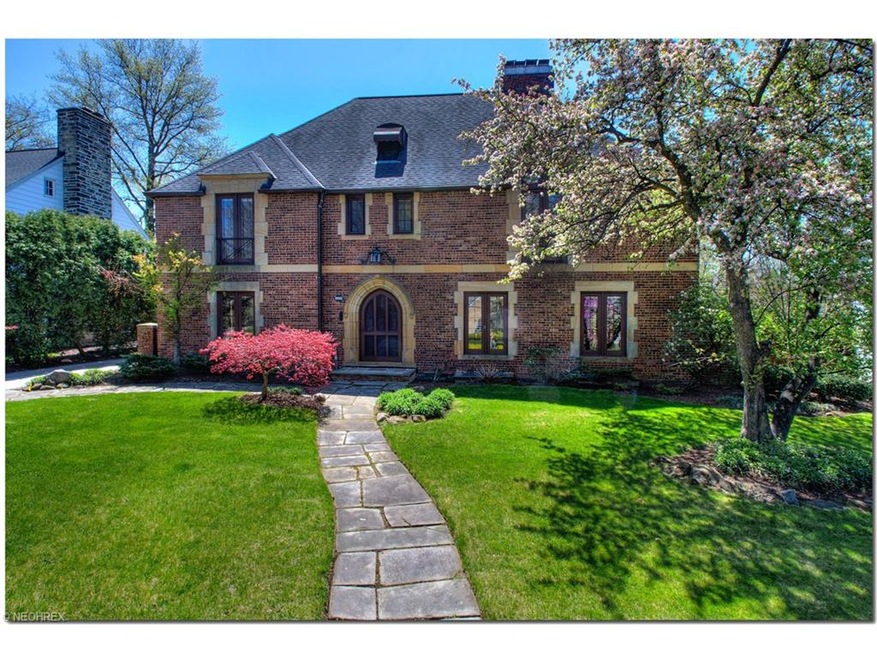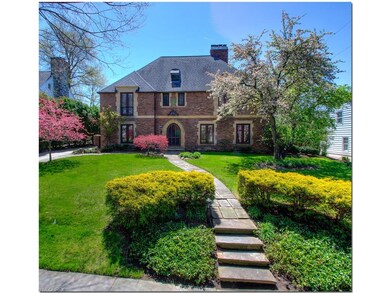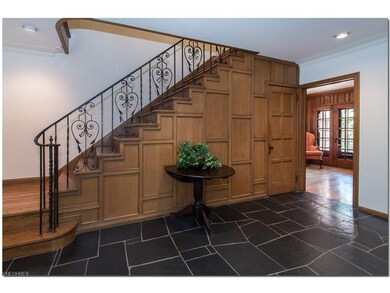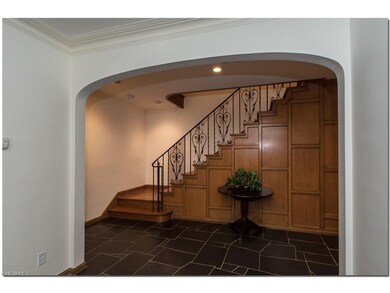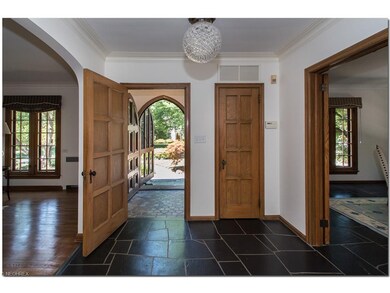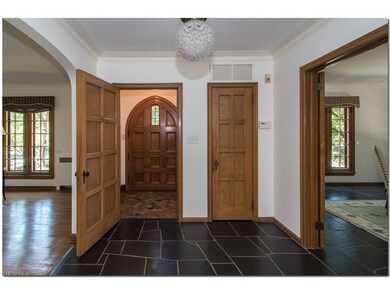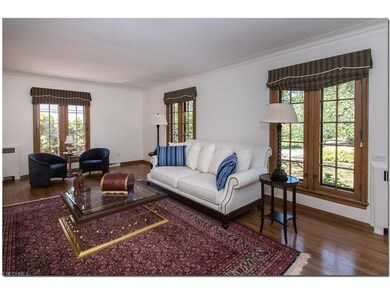
20888 Sydenham Rd Shaker Heights, OH 44122
Highlights
- Colonial Architecture
- 4 Fireplaces
- Patio
- Shaker Heights High School Rated A
- 2 Car Attached Garage
- Central Air
About This Home
As of May 2019Brick & sandstone Georgian colonial. Wonderful architectural details & much updating. Striking wood paneled staircase w/unique iron rails greets you in entry foyer w/slate flooring. The living rm has hardwood floors, fireplace w/marble surround & oversized casement windows. French doors open to covered patio w/3 striking arches. The dining rm, w/slate floor, has 2 windows w/original leaded stain glass swing away panels. A wormy chestnut library, w/fireplace & built-in shelves flanking a window seat opens to the covered patio through French doors. Updated open kitchen features Calcutta marble counters extending to a built-in breakfast table, Ann Sacks porcelain crackle backsplash, Dacor range, Miele dishwasher & Woodmode cabinets opens to expansive back hall w/closets, pantry cabinets & back staircase, offering plenty of space from garage entry. Ann Sacks limestone flooring runs through kitchen & entire back hall. Retreat to spacious 2 story Master bedrm, w/fireplace, hardwood floors & 2 sets of French doors opening to Juliette balconies. Dressing rm w/closets lead to bath w/separate tub & shower. 4 bedrms & 2 full baths complete the 2nd floor. A walk up 3rd, w/hardwood floors & cedar closet, houses newer central air components. The lower level, w/front & back stairs, has glass block windows, finished rec rm w/fpl & paneled wet bar + additional storage rooms. A pretty yard w/brick patio complete this special home, located within walking distance to a library & Green line RTA.
Home Details
Home Type
- Single Family
Year Built
- Built in 1930
Lot Details
- 0.25 Acre Lot
- Lot Dimensions are 75x145
- North Facing Home
- Partially Fenced Property
Parking
- 2 Car Attached Garage
Home Design
- Colonial Architecture
- Brick Exterior Construction
- Slate Roof
Interior Spaces
- 3,139 Sq Ft Home
- 3-Story Property
- 4 Fireplaces
- Finished Basement
- Basement Fills Entire Space Under The House
Kitchen
- Range
- Microwave
- Dishwasher
- Disposal
Bedrooms and Bathrooms
- 5 Bedrooms
Home Security
- Carbon Monoxide Detectors
- Fire and Smoke Detector
Outdoor Features
- Patio
Utilities
- Central Air
- Radiator
- Heating System Uses Gas
Listing and Financial Details
- Assessor Parcel Number 733-35-003
Ownership History
Purchase Details
Home Financials for this Owner
Home Financials are based on the most recent Mortgage that was taken out on this home.Purchase Details
Home Financials for this Owner
Home Financials are based on the most recent Mortgage that was taken out on this home.Purchase Details
Purchase Details
Home Financials for this Owner
Home Financials are based on the most recent Mortgage that was taken out on this home.Purchase Details
Purchase Details
Similar Homes in the area
Home Values in the Area
Average Home Value in this Area
Purchase History
| Date | Type | Sale Price | Title Company |
|---|---|---|---|
| Survivorship Deed | $435,000 | Erie Title Agency | |
| Fiduciary Deed | $355,000 | Revere Title | |
| Interfamily Deed Transfer | -- | Attorney | |
| Survivorship Deed | $545,000 | Erie Title Agency Inc | |
| Deed | $331,000 | -- | |
| Deed | -- | -- |
Mortgage History
| Date | Status | Loan Amount | Loan Type |
|---|---|---|---|
| Open | $350,000 | New Conventional | |
| Closed | $348,000 | New Conventional | |
| Previous Owner | $242,000 | New Conventional | |
| Previous Owner | $100,000 | Credit Line Revolving | |
| Previous Owner | $100,000 | Credit Line Revolving | |
| Previous Owner | $285,000 | Purchase Money Mortgage | |
| Previous Owner | $100,000 | Credit Line Revolving | |
| Previous Owner | $275,000 | Balloon |
Property History
| Date | Event | Price | Change | Sq Ft Price |
|---|---|---|---|---|
| 05/01/2019 05/01/19 | Sold | $435,000 | -3.3% | $139 / Sq Ft |
| 03/18/2019 03/18/19 | Pending | -- | -- | -- |
| 03/08/2019 03/08/19 | For Sale | $450,000 | +26.8% | $143 / Sq Ft |
| 09/16/2016 09/16/16 | Sold | $355,000 | -18.4% | $113 / Sq Ft |
| 08/24/2016 08/24/16 | Pending | -- | -- | -- |
| 03/09/2016 03/09/16 | For Sale | $435,000 | -- | $139 / Sq Ft |
Tax History Compared to Growth
Tax History
| Year | Tax Paid | Tax Assessment Tax Assessment Total Assessment is a certain percentage of the fair market value that is determined by local assessors to be the total taxable value of land and additions on the property. | Land | Improvement |
|---|---|---|---|---|
| 2024 | $16,127 | $181,055 | $21,665 | $159,390 |
| 2023 | $17,109 | $152,250 | $20,300 | $131,950 |
| 2022 | $16,600 | $152,250 | $20,300 | $131,950 |
| 2021 | $16,543 | $152,250 | $20,300 | $131,950 |
| 2020 | $14,382 | $124,250 | $18,970 | $105,280 |
| 2019 | $14,175 | $355,000 | $54,200 | $300,800 |
| 2018 | $14,256 | $124,250 | $18,970 | $105,280 |
| 2017 | $15,928 | $132,200 | $16,210 | $115,990 |
| 2016 | $15,289 | $132,200 | $16,210 | $115,990 |
| 2015 | $15,267 | $132,200 | $16,210 | $115,990 |
| 2014 | $14,426 | $120,200 | $14,740 | $105,460 |
Agents Affiliated with this Home
-

Seller's Agent in 2019
Peggy Garr
Howard Hanna
(216) 315-4663
2 in this area
61 Total Sales
-

Buyer's Agent in 2019
Cathy LeSueur
Howard Hanna
(216) 355-7005
140 in this area
294 Total Sales
-

Seller's Agent in 2016
Ernie Cahoon
Howard Hanna
(216) 440-1210
35 in this area
224 Total Sales
Map
Source: MLS Now
MLS Number: 3782439
APN: 733-35-003
- 20526 W Byron Rd
- 20501 S Woodland Rd
- 21262 S Woodland Rd
- 3271 Warrensville Center Rd Unit 4A
- 3279 Warrensville Center Rd Unit 3 A
- 3279 Warrensville Center Rd Unit 15D
- 21900 Rye Rd
- 2952 Kingsley Rd
- 22275 Rye Rd
- 2723 Belvoir Blvd
- 3119 Courtland Blvd
- 22099 Shaker Blvd
- 3401 Helen Rd
- 22320 S Woodland Rd
- 21349 Shelburne Rd
- 20930 Halworth Rd
- 20601 Shelburne Rd
- 19200 S Woodland Rd
- 20950 Halworth Rd
- 19901 Van Aken Blvd Unit 7
