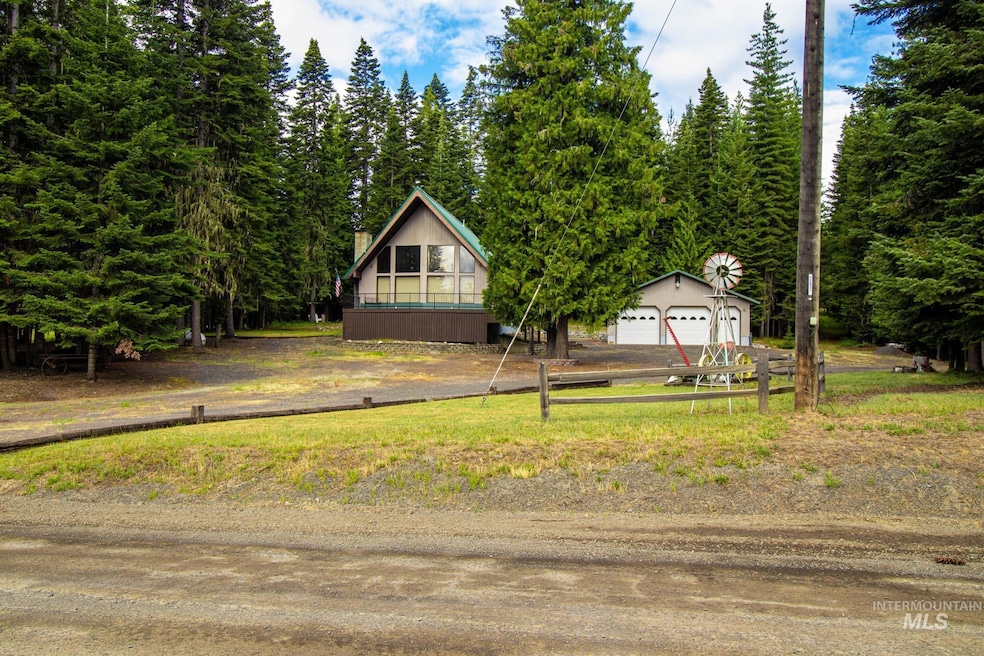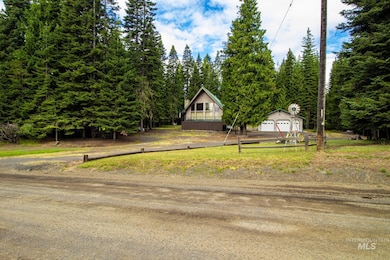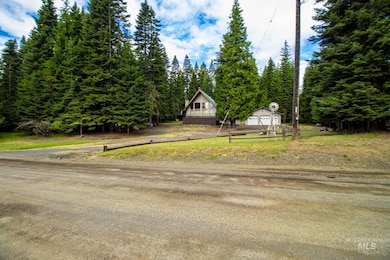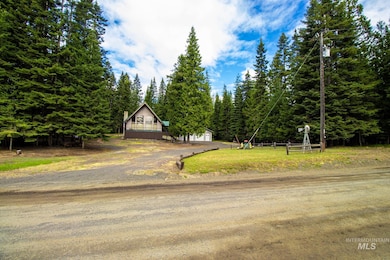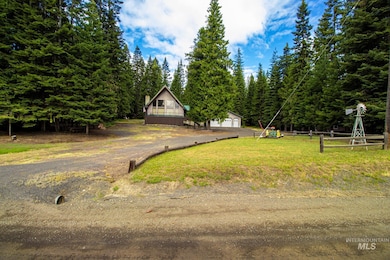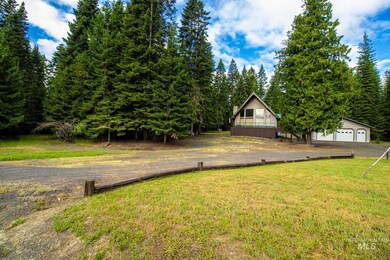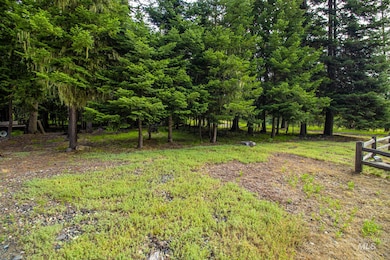20888 Upper Fords Creek Rd Weippe, ID 83553
Estimated payment $3,671/month
Highlights
- Horses Allowed in Community
- RV Access or Parking
- Wood Burning Stove
- Spa
- 13.43 Acre Lot
- Wooded Lot
About This Home
Welcome to your rural retreat! This charming two-bedroom, two-bath home offers a perfect blend of comfort and nature, set on an impressive 13.43 acres surrounded by timber. Enjoy main-level living with one bedroom and two bathrooms, complemented by a spacious finished loft and basement. The open floor plan features vaulted ceilings, oak cabinets, and floor-to-ceiling windows that showcase stunning views of the serene landscape. Stay comfortable year-round with central air, a propane furnace, and a wood stove. Outside, you’ll find a two-car detached garage and a deck, ideal for enjoying Idaho’s fresh air. Situated approximately 40 minutes from Orofino, this home provides endless opportunities for outdoor recreation, including hunting, fishing, and wildlife right at your doorstep. Don’t miss this opportunity to experience Idaho tranquil living!
Listing Agent
Silvercreek Realty Group Brokerage Phone: 208-377-0422 Listed on: 07/10/2025

Home Details
Home Type
- Single Family
Est. Annual Taxes
- $2,690
Year Built
- Built in 2001
Lot Details
- 13.43 Acre Lot
- Property fronts a private road
- Lot Has A Rolling Slope
- Wooded Lot
- Garden
Parking
- 2 Car Detached Garage
- Driveway
- Open Parking
- Winter Access
- RV Access or Parking
Home Design
- Slab Foundation
- Metal Roof
- Synthetic Stucco Exterior
Interior Spaces
- 1-Story Property
- Fireplace
- Wood Burning Stove
- Family Room
- Dryer
Kitchen
- Oven or Range
- Microwave
- Dishwasher
Flooring
- Carpet
- Vinyl
Bedrooms and Bathrooms
- 2 Bedrooms | 1 Main Level Bedroom
- 2 Bathrooms
- Spa Bath
Basement
- Walk-Out Basement
- Natural lighting in basement
Schools
- Orofino Elementary School
- Orofino Junior High
- Orofino High School
Utilities
- Forced Air Heating and Cooling System
- Wood Insert Heater
- Heating System Uses Propane
- Well
- Electric Water Heater
- Septic Tank
Additional Features
- Spa
- Chicken Farm
Community Details
- Horses Allowed in Community
Listing and Financial Details
- Assessor Parcel Number RP 36N04E265251A, RP 36N04E265200A
Map
Home Values in the Area
Average Home Value in this Area
Tax History
| Year | Tax Paid | Tax Assessment Tax Assessment Total Assessment is a certain percentage of the fair market value that is determined by local assessors to be the total taxable value of land and additions on the property. | Land | Improvement |
|---|---|---|---|---|
| 2025 | $2,690 | $342,216 | $71,506 | $270,710 |
| 2024 | $2,690 | $342,477 | $71,767 | $270,710 |
| 2023 | $2,828 | $324,579 | $54,959 | $269,620 |
| 2022 | $3,045 | $319,293 | $51,303 | $267,990 |
| 2021 | $2,827 | $227,303 | $35,693 | $191,610 |
| 2020 | $2,529 | $203,227 | $36,277 | $166,950 |
| 2019 | $2,563 | $262,733 | $35,643 | $227,090 |
| 2018 | $3,422 | $0 | $0 | $0 |
| 2017 | $3,091 | $0 | $0 | $0 |
| 2016 | $3,090 | $0 | $0 | $0 |
| 2015 | $2,884 | $0 | $0 | $0 |
Property History
| Date | Event | Price | List to Sale | Price per Sq Ft |
|---|---|---|---|---|
| 07/10/2025 07/10/25 | For Sale | $650,000 | -- | $192 / Sq Ft |
Source: Intermountain MLS
MLS Number: 98954127
APN: RP36N04E265251
- TBD #7 Hjalmar Johnson Rd
- 232 Lackey Rd
- 921 N Main St
- 1605 Jasmine Ln
- NNA Timberline Heights Parcel 3
- TBD Pleasant Acres Dr
- 1605 Jasmine Ln Parcel 7
- 1605 Jasmine Ln Parcel 17
- 1605 Jasmine Ln Parcels 16 & 17
- 405 N 2nd St W
- 1605 Jasmine Ln Parcel 16
- 1605 Jasmine Ln Parcel 5
- 1605 Jasmine Ln Parcel 15
- 1605 Jasmine Ln Parcels 14 & 15
- 1605 Jasmine Ln Parcel 14
- 221 Weippe Ave W
- 105 Weippe Ave W
- 407 Wood St
