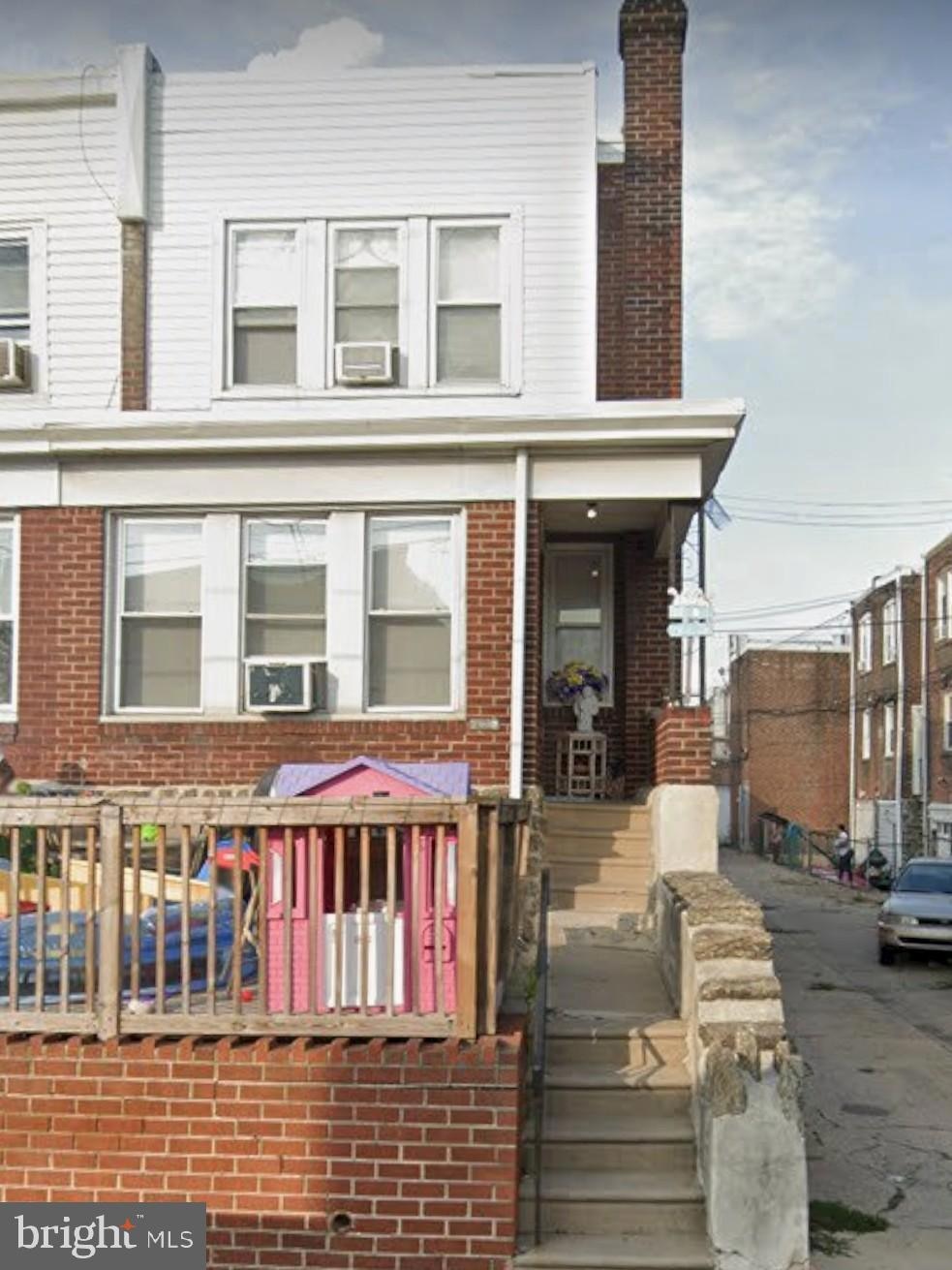2089 E Sanger St Philadelphia, PA 19124
Frankford NeighborhoodEstimated payment $1,099/month
Total Views
151
3
Beds
1
Bath
1,378
Sq Ft
$123
Price per Sq Ft
Highlights
- Straight Thru Architecture
- Hot Water Heating System
- 3-minute walk to Moss Playground
- No HOA
About This Home
Priced below market for quick sale. This 3 bedroom end row is one of the larger row homes in the area. Almost 1400 square feet. Property needs some updating but is priced accordingly. Pictures and more details to follow. Enter into the large living room with sun parlor; dining room and good size eat in kitchen on the first floor. Second floor has three good size bedrooms and hall bath. Lower level has the option for a huge family room/rec room. Lower level is currently unfinished and waiting for your touch.
Townhouse Details
Home Type
- Townhome
Est. Annual Taxes
- $2,311
Year Built
- Built in 1935
Lot Details
- 1,259 Sq Ft Lot
- Lot Dimensions are 16.00 x 78.00
- Property is in good condition
Home Design
- Straight Thru Architecture
- Flat Roof Shape
- Concrete Perimeter Foundation
- Masonry
Interior Spaces
- 1,378 Sq Ft Home
- Property has 2 Levels
Bedrooms and Bathrooms
- 3 Bedrooms
- 1 Full Bathroom
Unfinished Basement
- Basement Fills Entire Space Under The House
- Exterior Basement Entry
Parking
- Driveway
- On-Street Parking
Utilities
- Heating System Uses Oil
- Hot Water Heating System
- Electric Water Heater
Community Details
- No Home Owners Association
- Wissinoming Subdivision
Listing and Financial Details
- Tax Lot 317
- Assessor Parcel Number 411039600
Map
Create a Home Valuation Report for This Property
The Home Valuation Report is an in-depth analysis detailing your home's value as well as a comparison with similar homes in the area
Home Values in the Area
Average Home Value in this Area
Tax History
| Year | Tax Paid | Tax Assessment Tax Assessment Total Assessment is a certain percentage of the fair market value that is determined by local assessors to be the total taxable value of land and additions on the property. | Land | Improvement |
|---|---|---|---|---|
| 2025 | $1,769 | $165,100 | $33,020 | $132,080 |
| 2024 | $1,769 | $165,100 | $33,020 | $132,080 |
| 2023 | $1,769 | $126,400 | $25,280 | $101,120 |
| 2022 | $701 | $81,400 | $25,280 | $56,120 |
| 2021 | $1,331 | $0 | $0 | $0 |
| 2020 | $1,331 | $0 | $0 | $0 |
| 2019 | $1,278 | $0 | $0 | $0 |
| 2018 | $1,179 | $0 | $0 | $0 |
| 2017 | $1,179 | $0 | $0 | $0 |
| 2016 | -- | $0 | $0 | $0 |
| 2015 | -- | $0 | $0 | $0 |
| 2014 | -- | $84,200 | $15,490 | $68,710 |
| 2012 | -- | $12,288 | $1,260 | $11,028 |
Source: Public Records
Property History
| Date | Event | Price | Change | Sq Ft Price |
|---|---|---|---|---|
| 07/14/2025 07/14/25 | Price Changed | $170,000 | +13.3% | $123 / Sq Ft |
| 07/08/2025 07/08/25 | For Sale | $150,000 | -- | $109 / Sq Ft |
Source: Bright MLS
Purchase History
| Date | Type | Sale Price | Title Company |
|---|---|---|---|
| Deed | $170,000 | Quaint Oak Abstract Llc | |
| Interfamily Deed Transfer | -- | -- |
Source: Public Records
Mortgage History
| Date | Status | Loan Amount | Loan Type |
|---|---|---|---|
| Open | $164,900 | New Conventional | |
| Previous Owner | $40,000 | No Value Available |
Source: Public Records
Source: Bright MLS
MLS Number: PAPH2514040
APN: 411039600
Nearby Homes
- 5514 Torresdale Ave
- 2079 Anchor St
- 5437 Torresdale Ave
- 2132 E Sanger St
- 5553 Torresdale Ave
- 2061 Simon St
- 2017 Carver St
- 5713 Torresdale Ave
- 5559 Harbison Ave
- 5726 Vandike St
- 5732 Vandike St
- 4808 Rosalie St
- 5739 Vandike St
- 2115 Betts St
- 5734 Harbison Ave
- 5726-28 Tulip St
- 5740 Harbison Ave
- 5264 Glenloch St
- 1951 E Cheltenham Ave
- 5738-40 Tulip St
- 5437 Torresdale Ave Unit 1
- 4609 Van Kirk St Unit 2
- 5719 Cottage St
- 5220 Ditman St
- 5238 Glenloch St
- 2237 Simon St
- 2065 Granite St
- 5901-3 Tulip St Unit Fl 3
- 4818-4830 Comly St
- 5351 August St
- 4515 Comly St Unit 2nd Floor
- 5442 Montague St
- 5400 Valley St Unit B
- 2234 Pratt St
- 6144 Vandike St
- 4820 Tackawanna St
- 5117 Hawthorne St
- 5302 Duffield St Unit 1
- 5302 Duffield St Unit 2
- 1647 Bridge St Unit 2nd Floor B2

