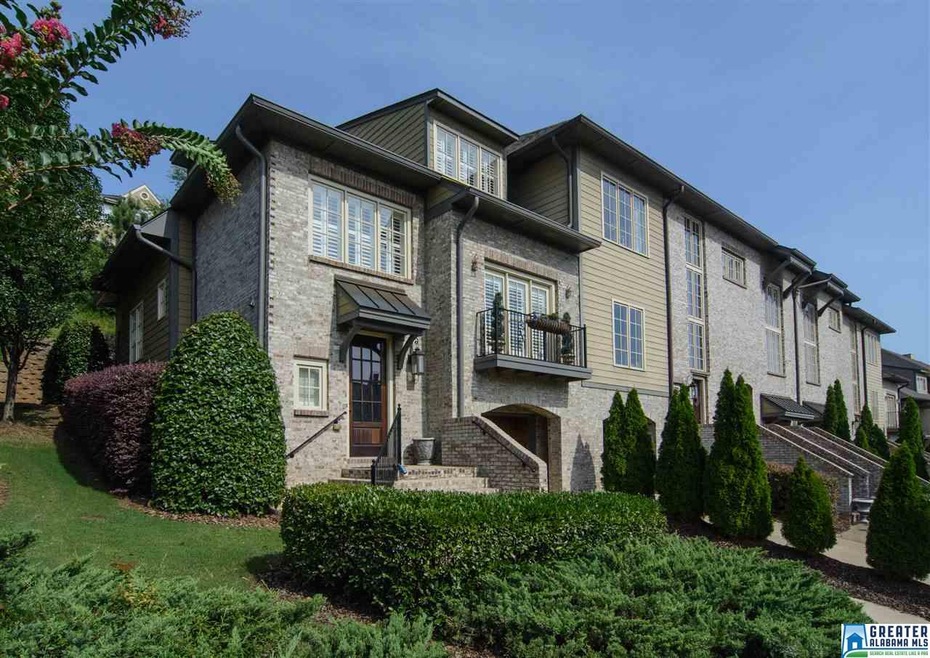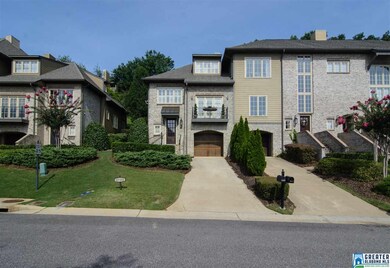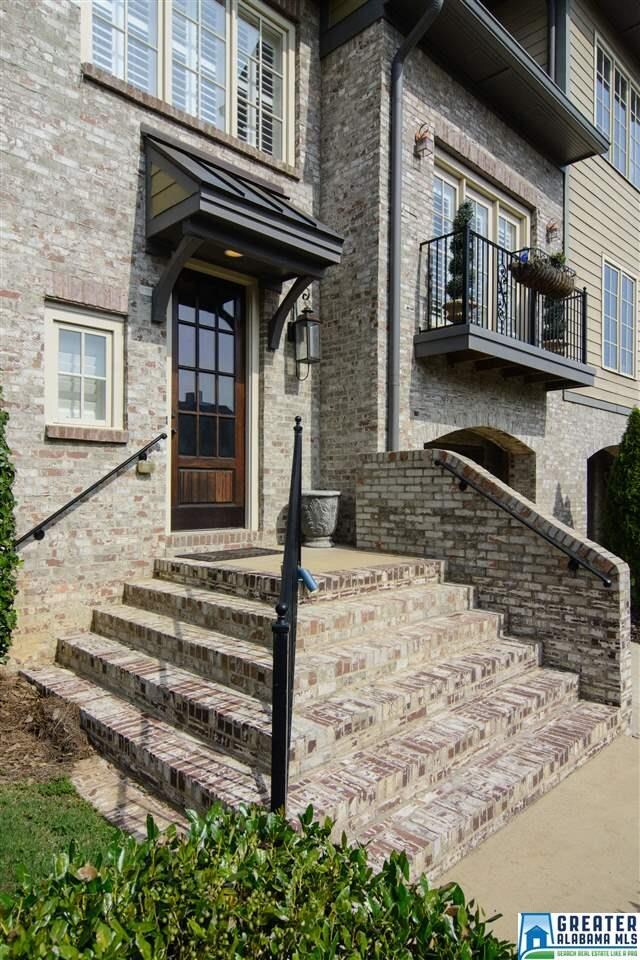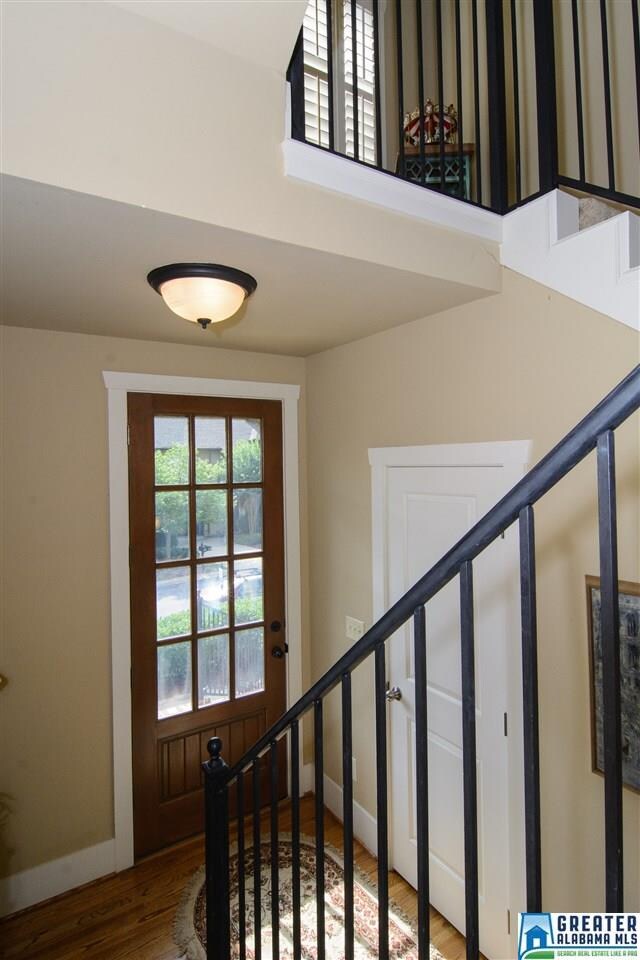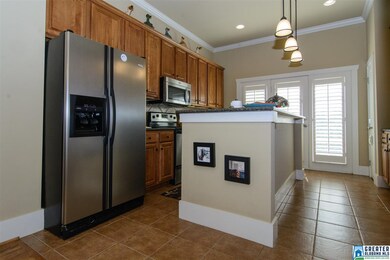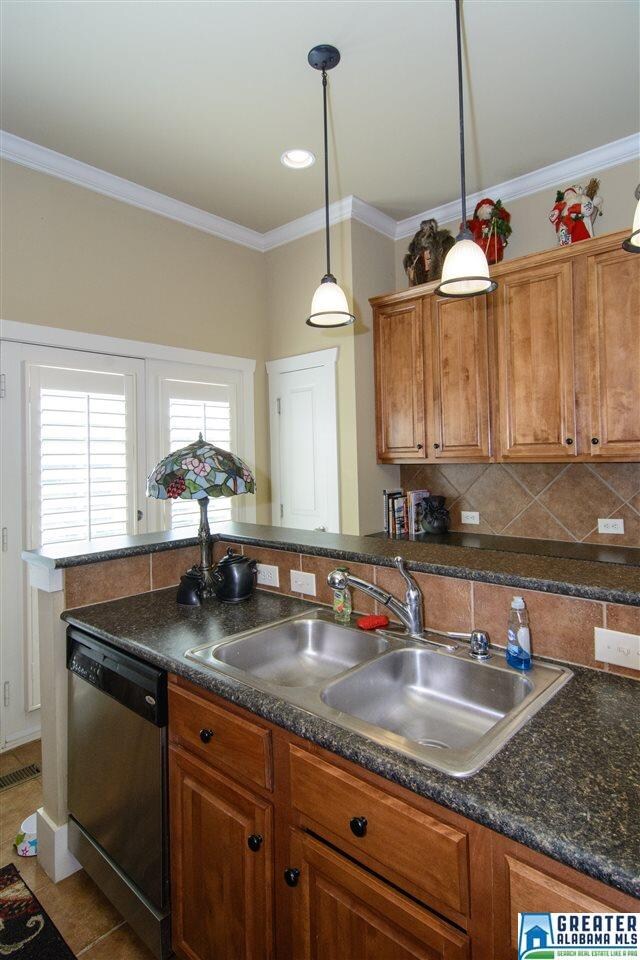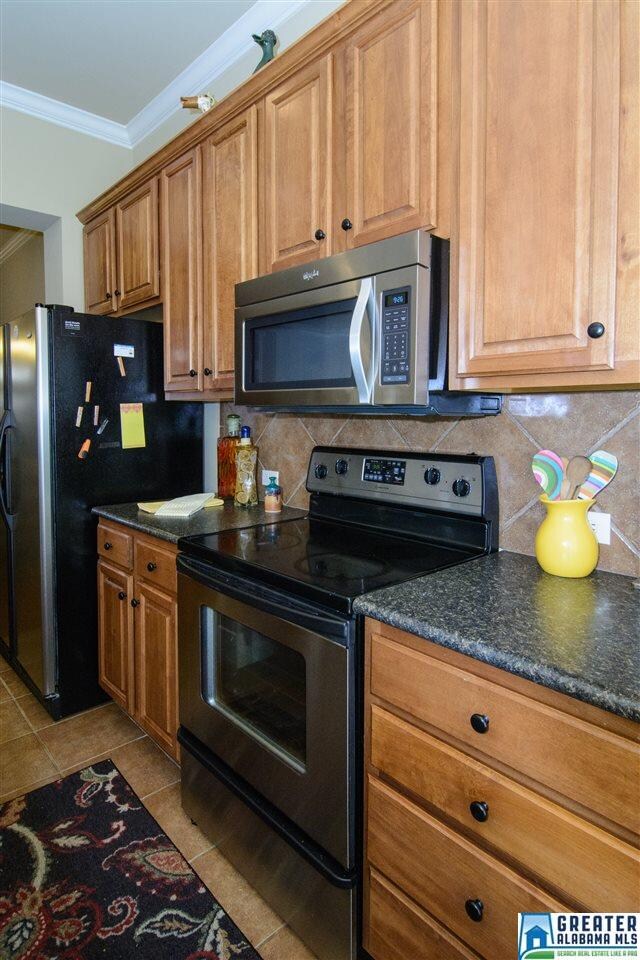
2089 Eagle Ridge Dr Birmingham, AL 35242
Highlights
- Wood Flooring
- Main Floor Primary Bedroom
- Attic
- Inverness Elementary School Rated A
- Hydromassage or Jetted Bathtub
- Stainless Steel Appliances
About This Home
As of February 2019This 1 owner home is a must see and move-in ready. It is the popular end unit Ashton plan that sits on a spacious lot with a private backyard. The open floor plan is ideal for entertaining. The living room offers a cozy fireplace and is open to the dining room. The kitchen features a working island, built-in microwave, stainless appliances, 2 pantries and abundant cabinets for storage. The main level master suite has a luxurious master bath with a jetted tub, separate shower, dual sink vanity & walk-in closet. The upper level has 2 bedrooms, a full shared bath & laundry room plus attic storage. The basement has room for 2 cars to park end to end. It has plumbing stubbed for a bathroom, space for a workshop and storage. The back patio is beautifully landscaped and very private. Extras include hardwoods on the main level & plantation shutters on all windows. The monthly HOA dues includes lawn maintenance, common area and termite bond.
Home Details
Home Type
- Single Family
Est. Annual Taxes
- $1,374
Year Built
- 2005
HOA Fees
- $90 Monthly HOA Fees
Parking
- 2 Car Garage
- Basement Garage
- Front Facing Garage
- Driveway
Interior Spaces
- 2-Story Property
- Smooth Ceilings
- Gas Fireplace
- Living Room with Fireplace
- Dining Room
- Unfinished Basement
- Basement Fills Entire Space Under The House
- Pull Down Stairs to Attic
Kitchen
- Electric Cooktop
- Stove
- Built-In Microwave
- Dishwasher
- Stainless Steel Appliances
- Kitchen Island
- Laminate Countertops
- Disposal
Flooring
- Wood
- Carpet
- Tile
Bedrooms and Bathrooms
- 3 Bedrooms
- Primary Bedroom on Main
- Walk-In Closet
- Hydromassage or Jetted Bathtub
- Bathtub and Shower Combination in Primary Bathroom
- Separate Shower
- Linen Closet In Bathroom
Laundry
- Laundry Room
- Laundry on upper level
- Washer and Electric Dryer Hookup
Utilities
- Two cooling system units
- Central Air
- Two Heating Systems
- Gas Water Heater
Additional Features
- Patio
- Sprinkler System
Community Details
- Association fees include common grounds mntc, management fee, pest control
- Boothby Management Association, Phone Number (205) 879-9500
Listing and Financial Details
- Assessor Parcel Number 039310008049000
Ownership History
Purchase Details
Home Financials for this Owner
Home Financials are based on the most recent Mortgage that was taken out on this home.Purchase Details
Home Financials for this Owner
Home Financials are based on the most recent Mortgage that was taken out on this home.Purchase Details
Home Financials for this Owner
Home Financials are based on the most recent Mortgage that was taken out on this home.Similar Homes in the area
Home Values in the Area
Average Home Value in this Area
Purchase History
| Date | Type | Sale Price | Title Company |
|---|---|---|---|
| Warranty Deed | $235,500 | None Available | |
| Warranty Deed | $212,500 | None Available | |
| Corporate Deed | $219,900 | -- |
Mortgage History
| Date | Status | Loan Amount | Loan Type |
|---|---|---|---|
| Open | $209,096 | FHA | |
| Previous Owner | $189,500 | New Conventional | |
| Previous Owner | $191,250 | New Conventional | |
| Previous Owner | $126,300 | New Conventional | |
| Previous Owner | $175,920 | Fannie Mae Freddie Mac |
Property History
| Date | Event | Price | Change | Sq Ft Price |
|---|---|---|---|---|
| 02/15/2019 02/15/19 | Sold | $235,500 | 0.0% | $70 / Sq Ft |
| 01/16/2019 01/16/19 | Pending | -- | -- | -- |
| 11/24/2018 11/24/18 | Price Changed | $235,500 | -3.3% | $70 / Sq Ft |
| 11/02/2018 11/02/18 | For Sale | $243,500 | +14.6% | $72 / Sq Ft |
| 08/27/2015 08/27/15 | Sold | $212,500 | -3.4% | $93 / Sq Ft |
| 07/19/2015 07/19/15 | Pending | -- | -- | -- |
| 07/15/2015 07/15/15 | For Sale | $220,000 | -- | $97 / Sq Ft |
Tax History Compared to Growth
Tax History
| Year | Tax Paid | Tax Assessment Tax Assessment Total Assessment is a certain percentage of the fair market value that is determined by local assessors to be the total taxable value of land and additions on the property. | Land | Improvement |
|---|---|---|---|---|
| 2024 | $1,374 | $31,220 | $0 | $0 |
| 2023 | $1,283 | $30,080 | $0 | $0 |
| 2022 | $1,154 | $27,160 | $0 | $0 |
| 2021 | $1,026 | $24,260 | $0 | $0 |
| 2020 | $998 | $23,620 | $0 | $0 |
| 2019 | $931 | $22,100 | $0 | $0 |
| 2017 | $916 | $21,740 | $0 | $0 |
| 2015 | $881 | $20,960 | $0 | $0 |
| 2014 | $860 | $20,480 | $0 | $0 |
Agents Affiliated with this Home
-
Kristen Wheeler

Seller's Agent in 2019
Kristen Wheeler
Keller Williams Realty Vestavia
(205) 739-4843
1 in this area
67 Total Sales
-
Jill Freeman

Buyer's Agent in 2019
Jill Freeman
RE/MAX
(256) 593-0615
104 Total Sales
-
Tina Baum

Seller's Agent in 2015
Tina Baum
RE/MAX
(205) 937-2055
4 in this area
199 Total Sales
-
Terry Crutchfield

Buyer's Agent in 2015
Terry Crutchfield
ARC Realty 280
(205) 873-3205
3 in this area
170 Total Sales
-
Derek Young
D
Buyer Co-Listing Agent in 2015
Derek Young
eXp Realty, LLC Central
(205) 623-9386
3 Total Sales
-
V
Buyer Co-Listing Agent in 2015
Victoria Roman
Parker Real Estate Res.LLC
Map
Source: Greater Alabama MLS
MLS Number: 723197
APN: 03-9-31-0-008-049-000
- 1020 Townes Ct
- 1804 Stone Brook Ln
- 181 Lenox Dr
- 2047 Stone Brook Dr
- 708 Barristers Ct Unit 708
- 1916 Stone Brook Ln
- 905 Barristers Ct
- 141 Lenox Dr
- 4552 Magnolia Dr
- 2552 Magnolia Place
- 3071 Somerset Trace
- 312 Portobello Rd Unit 312
- 3213 Brook Highland Trace
- 45183 Portobello Rd Unit 183
- 1143 E Club Ridge Dr
- 1767 Portobello Rd Unit 67
- 43201 Portobello Rd Unit 43201
- 24105 Portobello Rd Unit 105
- 35198 Portobello Rd Unit 198
- 145 Brook Highland Cove
