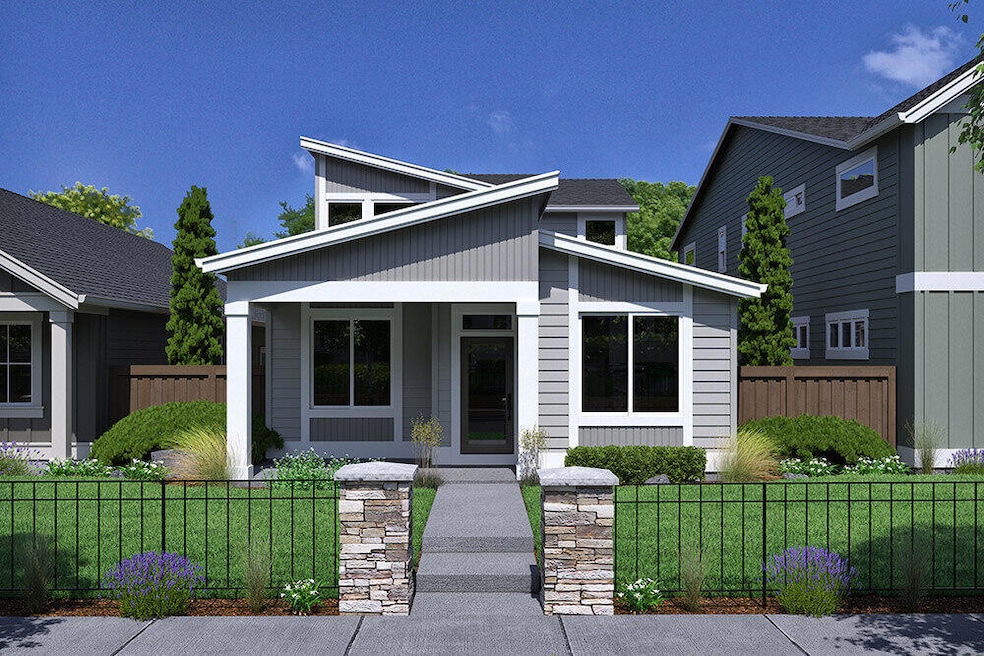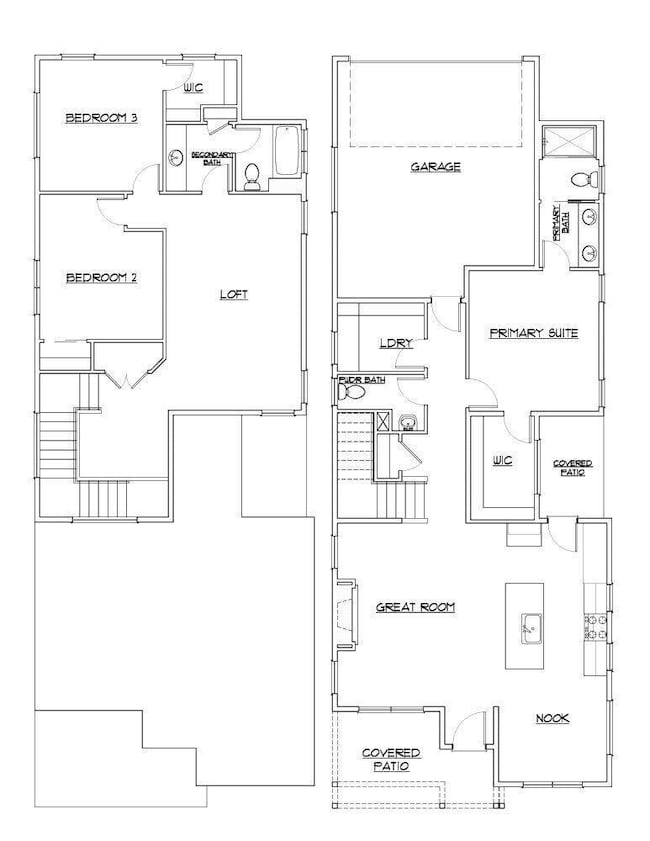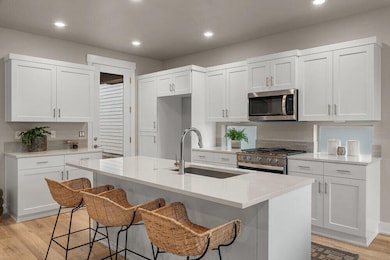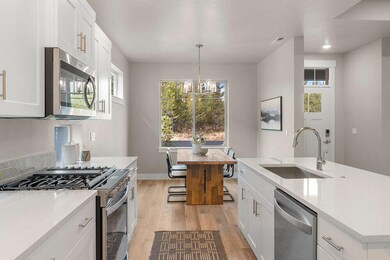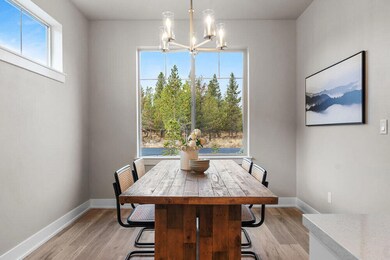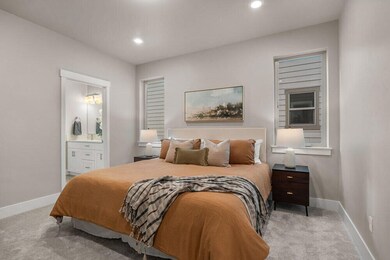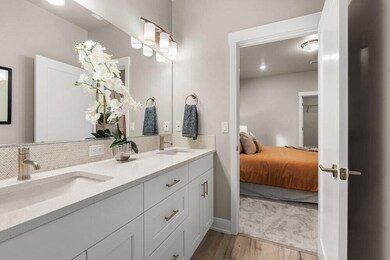Estimated payment $3,830/month
Highlights
- Fitness Center
- Open Floorplan
- Northwest Architecture
- New Construction
- Clubhouse
- Main Floor Primary Bedroom
About This Home
Highly upgraded Arcadia floor plan on Lot 166—a beautifully designed 2,010 sq. ft. two-level home set for completion in January. This layout features a main-level primary suite and a spacious upstairs loft. Interior upgrades include 8' entry doors on the main level, cabinets flanking the fireplace, wood shelving throughout, a silgranit kitchen sink, KitchenAid appliances with a Zephyr hood, added cabinetry with a laundry sink, and more. Enjoy quartz countertops, durable wood composition flooring, tankless water heater, air conditioning, and fencing. Located in a thoughtfully planned community offering comfort, convenience, and style—this home blends functionality with upscale finishes for modern living. Please note, the photos depict a similar model—colors and finishes may vary.
Listing Agent
Pahlisch Real Estate, Inc. License #201240569 Listed on: 07/19/2025
Home Details
Home Type
- Single Family
Est. Annual Taxes
- $255
Year Built
- Built in 2025 | New Construction
Lot Details
- 4,356 Sq Ft Lot
- Fenced
- Landscaped
- Native Plants
- Front Yard Sprinklers
- Sprinklers on Timer
- Property is zoned RS, RS
HOA Fees
- $138 Monthly HOA Fees
Parking
- 2 Car Attached Garage
- Alley Access
- Garage Door Opener
- Driveway
Home Design
- Northwest Architecture
- Stem Wall Foundation
- Frame Construction
- Composition Roof
- Double Stud Wall
Interior Spaces
- 2,010 Sq Ft Home
- 2-Story Property
- Open Floorplan
- Ceiling Fan
- Gas Fireplace
- Double Pane Windows
- ENERGY STAR Qualified Windows
- Vinyl Clad Windows
- Great Room with Fireplace
- Home Office
- Loft
- Neighborhood Views
- Laundry Room
Kitchen
- Eat-In Kitchen
- Range
- Microwave
- Dishwasher
- Kitchen Island
- Solid Surface Countertops
- Disposal
Flooring
- Carpet
- Laminate
Bedrooms and Bathrooms
- 3 Bedrooms
- Primary Bedroom on Main
- Linen Closet
- Walk-In Closet
- Double Vanity
- Bathtub with Shower
- Bathtub Includes Tile Surround
Home Security
- Surveillance System
- Smart Thermostat
- Carbon Monoxide Detectors
- Fire and Smoke Detector
Outdoor Features
- Patio
Schools
- High Desert Middle School
- Caldera High School
Utilities
- Forced Air Heating and Cooling System
- Heating System Uses Natural Gas
- Natural Gas Connected
- Tankless Water Heater
- Phone Available
- Cable TV Available
Listing and Financial Details
- Exclusions: Side yard landscaping, washer, dryer, fridge, blinds
- Tax Lot 166
- Assessor Parcel Number 290000
Community Details
Overview
- Built by Pahlisch Homes, Inc.
- Easton Subdivision
- On-Site Maintenance
- Maintained Community
Amenities
- Clubhouse
Recreation
- Fitness Center
- Community Pool
- Park
- Trails
- Snow Removal
Map
Home Values in the Area
Average Home Value in this Area
Property History
| Date | Event | Price | List to Sale | Price per Sq Ft |
|---|---|---|---|---|
| 08/17/2025 08/17/25 | Price Changed | $699,900 | +2.9% | $348 / Sq Ft |
| 07/19/2025 07/19/25 | For Sale | $679,900 | -- | $338 / Sq Ft |
Source: Oregon Datashare
MLS Number: 220206154
- 20888 SE Caldera Dr
- 20889 SE Caldera Dr
- 20893 SE Caldera Dr
- 20891 SE Caldera Dr
- 20883 SE Delta Dr
- 20879 SE Delta Dr
- 20871 SE Delta Dr
- 20875 SE Delta Dr
- 20887 SE Delta Dr
- 20891 SE Delta Dr
- 20878 SE Delta Dr
- 20882 SE Delta Dr
- 20874 SE Delta Dr
- 20890 SE Denver Dr
- 61132 SE Ambassador Dr
- 60858 SE Barstow Place
- 60854 SE Barstow Place
- 20722 SE Scout Place
- 20726 SE Scout Place
- 20716 SE Scout Place
- 61560 Aaron Way
- 61489 SE Luna Place
- 61580 Brosterhous Rd
- 373 SE Reed Market Rd
- 339 SE Reed Market Rd
- 525 SE Gleneden Place Unit ID1330994P
- 20089 Beth Ave
- 20174 Reed Ln
- 1636 SE Virginia Rd
- 440 NE Dekalb St
- 600 NE 12th St
- 2001 NE Linnea Dr
- 21255 E Highway 20
- 310 SW Industrial Way
- 2020 NE Linnea Dr
- 515 NE Aurora Ave
- 954 SW Emkay Dr
- 611 NE Bellevue Dr
- 618 NE Bellevue Dr
- 488 NE Bellevue Dr
