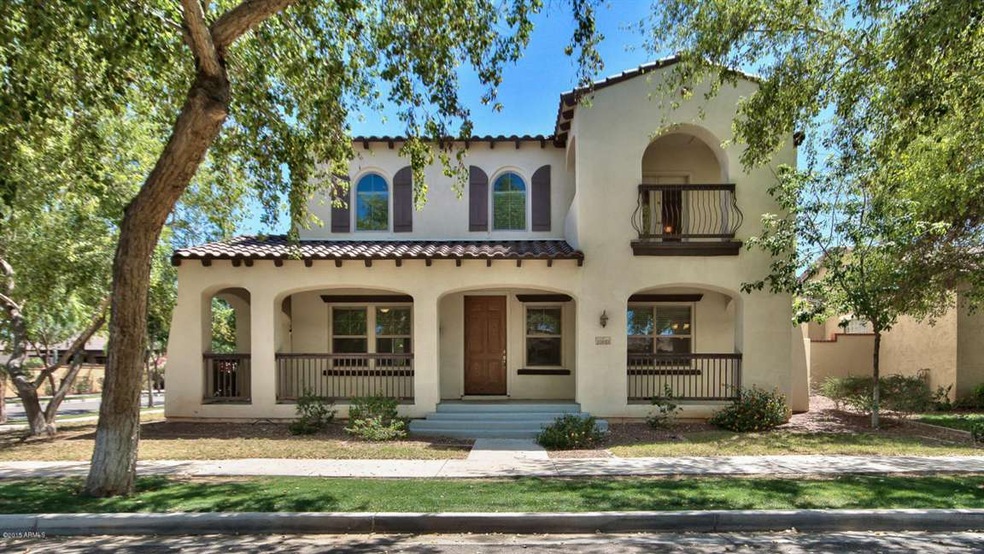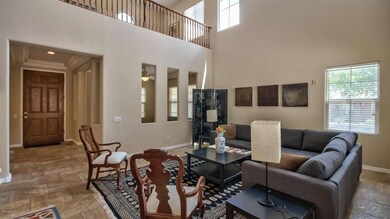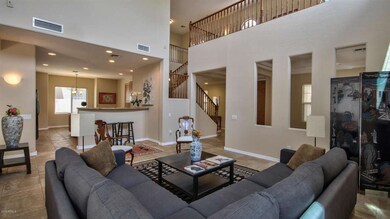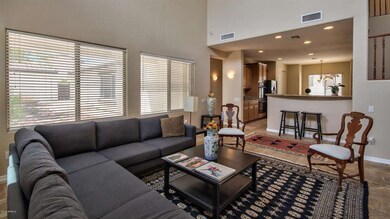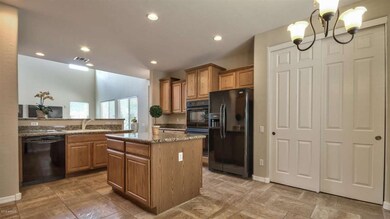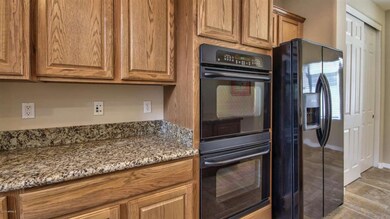
20897 W Edith Way Buckeye, AZ 85396
Verrado NeighborhoodHighlights
- Golf Course Community
- Fitness Center
- Clubhouse
- Verrado Elementary School Rated A-
- City Lights View
- 4-minute walk to Cottonwood Grove Park
About This Home
As of May 2025BEST VALUE PRICE BELOW RECENT APPRAISAL 8/20/15. Financing Fell Through. Their loss your gain! Spectacular & Spacious Upgraded Home! Master bedroom down stairs, Loft, Den/ office, Large Great Room. Large Gourmet kitchen w/EXTRA THICK SLAB GRANITE, Gas cook top, Double ovens, Pantry, & Wood cabnets. High Vaulted couffered ceilings, surround sound wiring, new paint, Tile Flooring & More. 3 CAR EXTENDED EXPOY GARAGE. UPGRADED PULTE ENERGY EFFICIENT HOME in MAIN STREET DISTRICT. Corner lot with Wrap Around Balcony, Mountain Views. Next to Sydney Park w/basketball court & only blocks away from all 3 schools. Large Private Backyard. Must See! **MOTIVATED SELLER** MAKE AN OFFER!
Home Details
Home Type
- Single Family
Est. Annual Taxes
- $2,890
Year Built
- Built in 2005
Lot Details
- 8,309 Sq Ft Lot
- Desert faces the back of the property
- Block Wall Fence
- Corner Lot
- Front and Back Yard Sprinklers
- Sprinklers on Timer
- Private Yard
- Grass Covered Lot
HOA Fees
- $125 Monthly HOA Fees
Parking
- 3 Car Garage
- Garage Door Opener
Property Views
- City Lights
- Mountain
Home Design
- Wood Frame Construction
- Tile Roof
- Block Exterior
- Stucco
Interior Spaces
- 2,474 Sq Ft Home
- 2-Story Property
- Vaulted Ceiling
- Ceiling Fan
- Double Pane Windows
Kitchen
- Eat-In Kitchen
- Breakfast Bar
- Gas Cooktop
- Built-In Microwave
- Kitchen Island
- Granite Countertops
Flooring
- Carpet
- Stone
Bedrooms and Bathrooms
- 3 Bedrooms
- Primary Bedroom on Main
- Primary Bathroom is a Full Bathroom
- 2.5 Bathrooms
- Dual Vanity Sinks in Primary Bathroom
- Bathtub With Separate Shower Stall
Outdoor Features
- Balcony
- Covered patio or porch
- Playground
Schools
- Verrado Elementary School
- Verrado Middle School
- Verrado High School
Utilities
- Refrigerated Cooling System
- Heating System Uses Natural Gas
- High Speed Internet
- Cable TV Available
Listing and Financial Details
- Tax Lot 312
- Assessor Parcel Number 502-78-688
Community Details
Overview
- Association fees include ground maintenance, street maintenance
- Verrado Assembly Association, Phone Number (623) 466-7008
- Built by PULTE
- Verrado Subdivision, Victoria Floorplan
Amenities
- Clubhouse
- Recreation Room
Recreation
- Golf Course Community
- Tennis Courts
- Community Playground
- Fitness Center
- Heated Community Pool
- Community Spa
- Bike Trail
Ownership History
Purchase Details
Home Financials for this Owner
Home Financials are based on the most recent Mortgage that was taken out on this home.Purchase Details
Home Financials for this Owner
Home Financials are based on the most recent Mortgage that was taken out on this home.Purchase Details
Purchase Details
Purchase Details
Purchase Details
Home Financials for this Owner
Home Financials are based on the most recent Mortgage that was taken out on this home.Similar Homes in Buckeye, AZ
Home Values in the Area
Average Home Value in this Area
Purchase History
| Date | Type | Sale Price | Title Company |
|---|---|---|---|
| Warranty Deed | $570,000 | Magnus Title Agency | |
| Warranty Deed | $281,000 | Old Republic Title Agency | |
| Warranty Deed | -- | Accommodation | |
| Special Warranty Deed | -- | -- | |
| Interfamily Deed Transfer | -- | -- | |
| Special Warranty Deed | -- | -- | |
| Special Warranty Deed | $306,859 | Transnation Title |
Mortgage History
| Date | Status | Loan Amount | Loan Type |
|---|---|---|---|
| Open | $456,000 | New Conventional | |
| Previous Owner | $275,793 | FHA | |
| Previous Owner | $230,100 | Purchase Money Mortgage |
Property History
| Date | Event | Price | Change | Sq Ft Price |
|---|---|---|---|---|
| 06/25/2025 06/25/25 | Off Market | $570,000 | -- | -- |
| 05/16/2025 05/16/25 | Sold | $570,000 | +1.8% | $230 / Sq Ft |
| 03/10/2025 03/10/25 | For Sale | $560,000 | +99.3% | $226 / Sq Ft |
| 10/09/2015 10/09/15 | Sold | $281,000 | +0.4% | $114 / Sq Ft |
| 08/31/2015 08/31/15 | Pending | -- | -- | -- |
| 08/20/2015 08/20/15 | Price Changed | $279,900 | -3.3% | $113 / Sq Ft |
| 08/20/2015 08/20/15 | Price Changed | $289,400 | 0.0% | $117 / Sq Ft |
| 08/15/2015 08/15/15 | Price Changed | $289,500 | -1.9% | $117 / Sq Ft |
| 08/15/2015 08/15/15 | Price Changed | $295,000 | +900.0% | $119 / Sq Ft |
| 08/14/2015 08/14/15 | Price Changed | $29,500 | -90.1% | $12 / Sq Ft |
| 08/13/2015 08/13/15 | Price Changed | $298,500 | -0.3% | $121 / Sq Ft |
| 08/12/2015 08/12/15 | Price Changed | $299,500 | -3.4% | $121 / Sq Ft |
| 08/10/2015 08/10/15 | Price Changed | $310,000 | +9.2% | $125 / Sq Ft |
| 08/09/2015 08/09/15 | Price Changed | $283,895 | 0.0% | $115 / Sq Ft |
| 07/31/2015 07/31/15 | Price Changed | $283,900 | -0.4% | $115 / Sq Ft |
| 07/27/2015 07/27/15 | Price Changed | $285,000 | -1.7% | $115 / Sq Ft |
| 07/24/2015 07/24/15 | Price Changed | $289,900 | 0.0% | $117 / Sq Ft |
| 07/16/2015 07/16/15 | Price Changed | $290,000 | -2.0% | $117 / Sq Ft |
| 07/15/2015 07/15/15 | Price Changed | $295,995 | -1.3% | $120 / Sq Ft |
| 06/20/2015 06/20/15 | Price Changed | $299,995 | -2.9% | $121 / Sq Ft |
| 06/20/2015 06/20/15 | Price Changed | $308,995 | -0.5% | $125 / Sq Ft |
| 06/13/2015 06/13/15 | Price Changed | $310,500 | -0.6% | $126 / Sq Ft |
| 06/12/2015 06/12/15 | Price Changed | $312,225 | 0.0% | $126 / Sq Ft |
| 06/07/2015 06/07/15 | Price Changed | $312,250 | -0.1% | $126 / Sq Ft |
| 05/31/2015 05/31/15 | For Sale | $312,500 | 0.0% | $126 / Sq Ft |
| 06/01/2014 06/01/14 | Rented | $1,495 | -25.3% | -- |
| 03/29/2014 03/29/14 | Under Contract | -- | -- | -- |
| 12/02/2013 12/02/13 | For Rent | $2,000 | +35.6% | -- |
| 06/01/2012 06/01/12 | Rented | $1,475 | -14.5% | -- |
| 04/27/2012 04/27/12 | Under Contract | -- | -- | -- |
| 04/08/2012 04/08/12 | For Rent | $1,725 | -- | -- |
Tax History Compared to Growth
Tax History
| Year | Tax Paid | Tax Assessment Tax Assessment Total Assessment is a certain percentage of the fair market value that is determined by local assessors to be the total taxable value of land and additions on the property. | Land | Improvement |
|---|---|---|---|---|
| 2025 | $3,936 | $30,385 | -- | -- |
| 2024 | $3,947 | $28,938 | -- | -- |
| 2023 | $3,947 | $37,270 | $7,450 | $29,820 |
| 2022 | $3,852 | $29,960 | $5,990 | $23,970 |
| 2021 | $3,904 | $28,610 | $5,720 | $22,890 |
| 2020 | $3,571 | $27,580 | $5,510 | $22,070 |
| 2019 | $3,435 | $26,930 | $5,380 | $21,550 |
| 2018 | $3,253 | $25,120 | $5,020 | $20,100 |
| 2017 | $3,289 | $23,080 | $4,610 | $18,470 |
| 2016 | $3,092 | $23,820 | $4,760 | $19,060 |
| 2015 | $2,970 | $22,720 | $4,540 | $18,180 |
Agents Affiliated with this Home
-
K
Seller's Agent in 2025
Kelly Lyle
eXp Realty
(602) 370-4144
10 in this area
27 Total Sales
-

Buyer's Agent in 2025
Carin Nguyen
Real Broker
(602) 832-7005
39 in this area
2,208 Total Sales
-
J
Buyer Co-Listing Agent in 2025
Julie Gutwein
Real Broker
(623) 223-1663
12 in this area
218 Total Sales
-

Seller's Agent in 2015
Holly Waxman
Citiea
(602) 388-0319
161 Total Sales
-
C
Buyer's Agent in 2015
Cory Acton
HomeSmart
(602) 571-4149
16 in this area
42 Total Sales
-
J
Buyer's Agent in 2014
Jeraldine Andrick
West USA Realty
(602) 625-1673
29 Total Sales
Map
Source: Arizona Regional Multiple Listing Service (ARMLS)
MLS Number: 5287262
APN: 502-78-688
- 4016 N Sidney St
- 20866 W Werner Place
- 21017 W Edith Way
- 20834 W Prospector Way
- 20723 W Main St
- 3521 N Hooper St
- 3951 N Founder Cir
- 20607 W Holt Dr
- 3525 N Carlton St
- 3524 N Mountain Cove Place Unit 60
- 20620 W Walton Dr
- 3467 N Hooper St
- 21183 W Main St
- 21166 W Main St
- 4390 N Jackson Ct
- 21109 W Sunrise Ln
- 20557 W Lost Creek Dr
- 4013 N Founder Cir
- 3830 N Springfield St
- 21110 W Sunrise Ln
