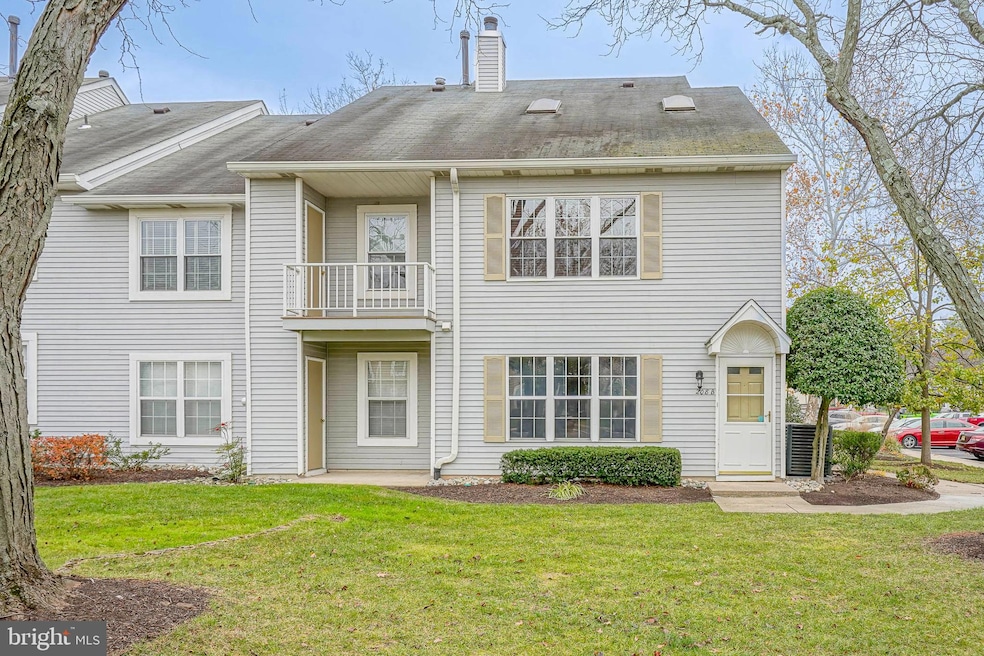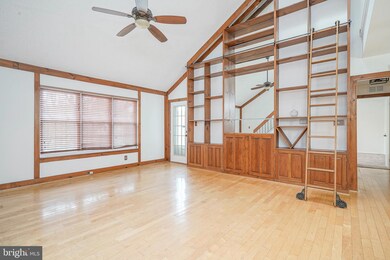208B Sedgefield Dr Unit 208B Mount Laurel, NJ 08054
Estimated payment $2,169/month
Highlights
- Open Floorplan
- Community Lake
- Wood Flooring
- Lenape High School Rated A-
- Traditional Architecture
- Loft
About This Home
Fresh, bright, and move-in ready, this 2 bed, 2 bath Laurel Place condo with a spacious loft checks all the boxes. Enjoy brand-new carpeting, fresh paint throughout, new stainless steel appliances, updated bathrooms, and updated lighting. As you come up the stairs, you'll immediately find that this spacious 2nd floor condo includes so many fabulous features. The updated kitchen boasts granite counters, plenty of cabintery, new Stainless Steel appliances, pendant lighting, and a pass through to the dining room. The oversized living area is highlighted by hardwood floors, soaring vaulted ceilings with skylights providing an abundance of natural light, and an expansive built in library with rolling ladder. Down the hall, the primary bedroom feautres a generously sized walk in closet with organiztion system, updated ensuite bath, and brand new carpeting. The second bedroom features beautiful and convenient built ins, as well as brand new carpeting. An updated hall bath is ideally located for the 2nd bedroom or guests. Upstairs, the newly carpeted spacious loft with a cozy wood burning fireplace is ideal for a game room, study/home office, or playroom...the possibilities are endless! Other highlights include wood trim detailing, balcony with large storage closet, main floor laundry, and a convenient location near the parking lot. Located in a fantastic community in walking distance to shopping, dining, and parks, and just minutes away from major roads and schools—this one is the perfect blend of comfort and convenience. Don't miss it!
Listing Agent
(609) 332-6266 christine@dashforhomes.com Keller Williams Realty - Moorestown Listed on: 11/24/2025

Property Details
Home Type
- Condominium
Est. Annual Taxes
- $4,684
Year Built
- Built in 1987
HOA Fees
- $195 Monthly HOA Fees
Parking
- Parking Lot
Home Design
- Traditional Architecture
- Entry on the 2nd floor
- Vinyl Siding
Interior Spaces
- 1,336 Sq Ft Home
- Property has 1.5 Levels
- Open Floorplan
- Built-In Features
- Ceiling Fan
- Wood Burning Fireplace
- Window Treatments
- Family Room Off Kitchen
- Combination Dining and Living Room
- Loft
- Stainless Steel Appliances
Flooring
- Wood
- Carpet
Bedrooms and Bathrooms
- 2 Main Level Bedrooms
- En-Suite Bathroom
- Walk-In Closet
- 2 Full Bathrooms
- Bathtub with Shower
- Walk-in Shower
Laundry
- Laundry in unit
- Washer and Dryer Hookup
Outdoor Features
- Balcony
Schools
- Larchmont Elementary School
- Thomas E. Harrington Middle School
- Lenape High School
Utilities
- Forced Air Heating and Cooling System
- Natural Gas Water Heater
Listing and Financial Details
- Tax Lot 00001
- Assessor Parcel Number 24-00307 01-00001-C0208
Community Details
Overview
- $78 Recreation Fee
- Association fees include common area maintenance, lawn maintenance, management, exterior building maintenance, snow removal, trash
- Dan Mar Mgmt HOA
- Low-Rise Condominium
- Laurel Place Subdivision
- Community Lake
Amenities
- Picnic Area
- Common Area
Recreation
- Tennis Courts
- Baseball Field
- Community Basketball Court
- Jogging Path
Map
Home Values in the Area
Average Home Value in this Area
Property History
| Date | Event | Price | List to Sale | Price per Sq Ft |
|---|---|---|---|---|
| 11/24/2025 11/24/25 | For Sale | $300,000 | 0.0% | $225 / Sq Ft |
| 10/15/2014 10/15/14 | Rented | $1,600 | -11.1% | -- |
| 10/02/2014 10/02/14 | Under Contract | -- | -- | -- |
| 09/10/2014 09/10/14 | For Rent | $1,800 | -- | -- |
Source: Bright MLS
MLS Number: NJBL2101736
APN: 24 00307-0001-00001-0000-C0208
- 106B Sedgefield Dr Unit 106
- 1707A Heatherstone Ct
- 3004B Heatherstone Ct Unit 3004B
- 1406B Saxony Dr Unit 1406
- 5406A Aberdeen Dr Unit A
- 5214C Aberdeen Dr Unit C
- 2711B Sussex Ct
- 4108B Adelaide Dr
- 2720B Sussex Ct
- 4901A Dunbarton Rd
- 5116C Aberdeen Dr
- 540A Willow Turn Unit A
- 8006 Normandy Dr Unit 8006
- 5108 Halifax Way Unit 5108
- 5105 Halifax Way Unit 5105
- 4617A Aberdeen Dr
- 4610B Aberdeen Dr Unit 4610
- 2505 Saxony Dr Unit 2505
- 2605 Saxony Dr Unit 2605
- 3604B Chadbury Rd
- 1447 Thornwood Dr Unit 1447
- 901 Bradley Ct
- 133 Willow Turn
- 6202 Preston Way Unit 6202
- 104 Willow Turn Unit A
- 5415 Aberdeen Dr
- 4901A Dunbarton Rd
- 8003 Normandy Dr Unit 8003
- 2614C Auburn Ct
- 1 Larchmont Place
- 2510B Sussex Ct
- 4317A Aberdeen Dr
- 5002 Essex Ln Unit 5002
- 5207A Adelaide Dr Unit 5207A
- 430B Willow Turn
- 326A Willow Turn Unit 326A
- 123 Hartford Rd Unit . B
- 330B Delancey Place
- 336A Delancey Place Unit 33601
- 38 Lancelot Ln






