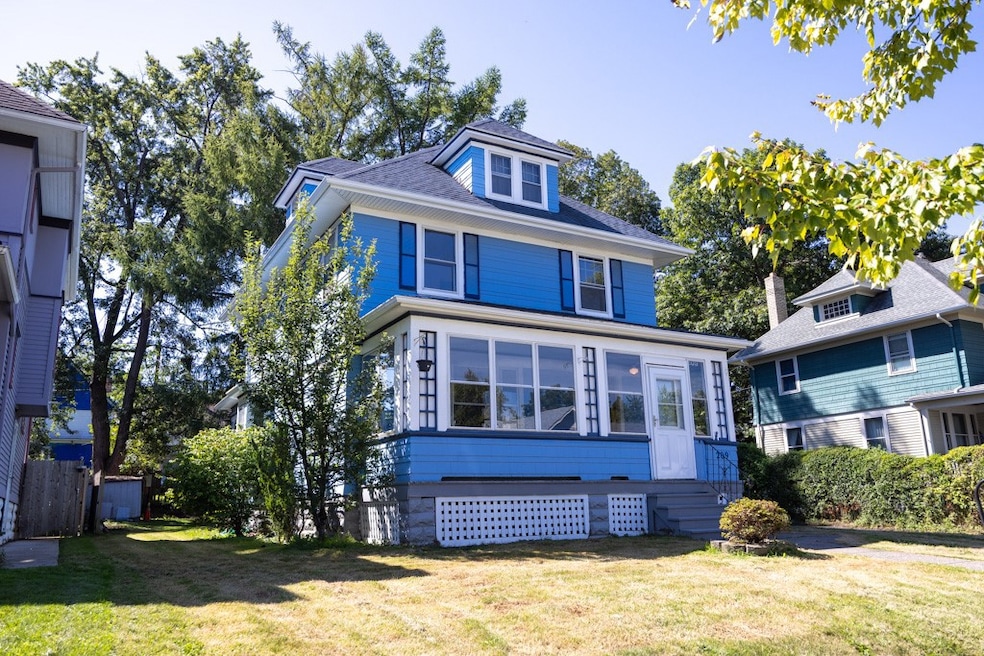This lovely spacious three-bedroom, two-bath residence located in Rochester’s Maplewood neighborhood is waiting for you! It is well-suited as a primary home or as a high-performing investment property. The interior features a well-planned layout with an inviting eat-in kitchen that receives generous natural light, complemented by a formal dining room and a large living area which includes a half bathroom—creating an ideal setting for gatherings. An enclosed porch provides a quiet retreat for relaxation. On the second floor, there are three ample-size bedrooms and an updated full bathroom. The finished attic offers versatile bonus space, suitable for a home office, studio, or playroom. Exterior amenities include a partially fenced in yard, a large detached garage with capacity for two to three vehicles and a double-wide driveway, ensuring abundant parking. Recent updates deliver significant value and peace of mind, including a new paved drive-way, newer furnace, hot water heater (2018), a new tear-off roof (2024), new windows, and fresh paint throughout. Public open houses are scheduled for Saturday, September 6th from 11:00 am to 1:00 pm, and Sunday, September 7th from 11:00 am to 1:00 pm. NO delayed negotiations, so act fast!







