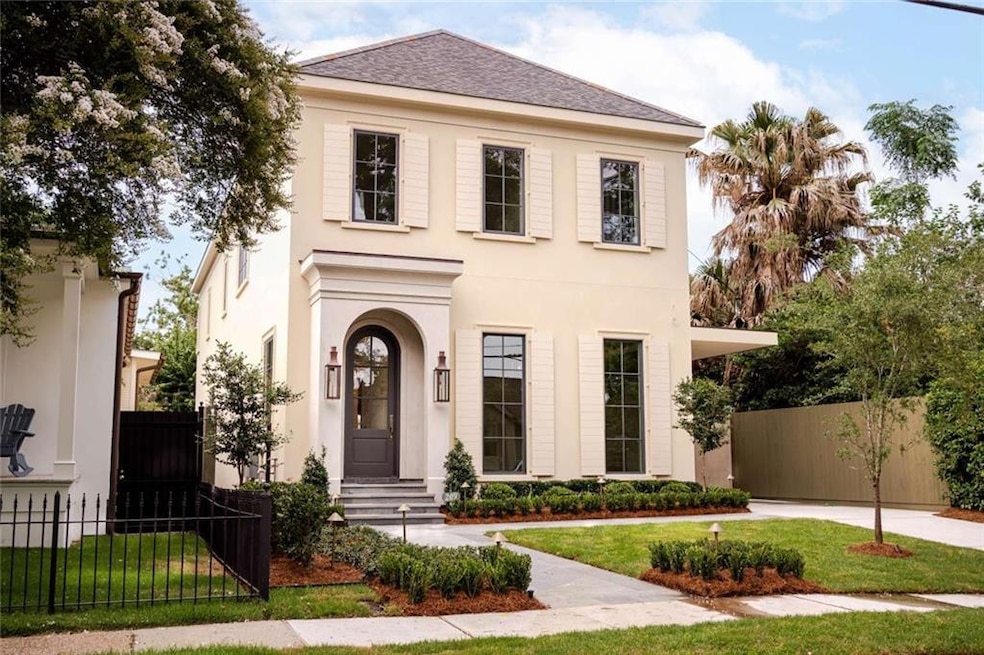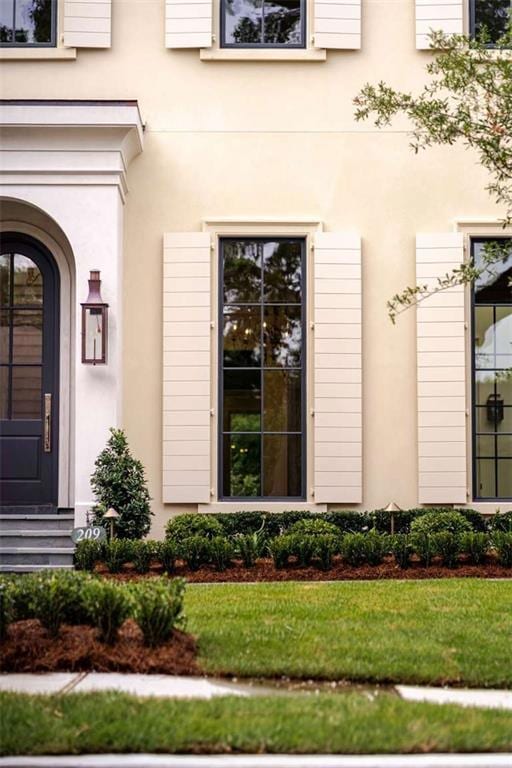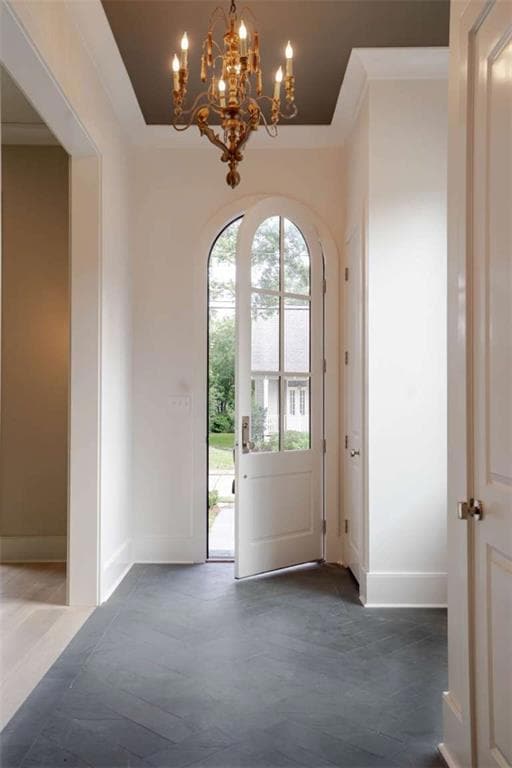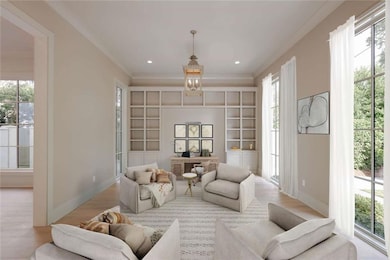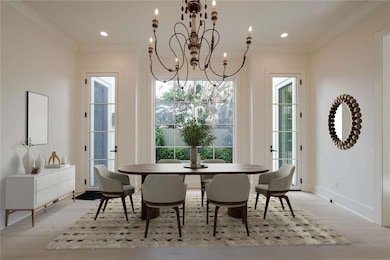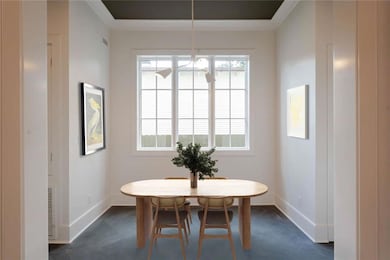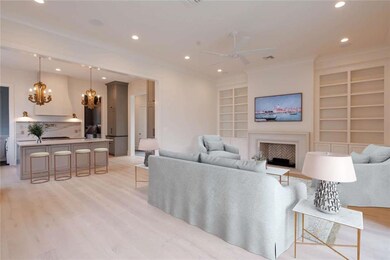209 Avenue E None Metairie, LA 70005
Old Metairie NeighborhoodEstimated payment $15,645/month
Highlights
- New Construction
- French Country Architecture
- Stone Countertops
- Metairie Academy For Advanced Studies Rated A-
- Outdoor Living Area
- Porch
About This Home
Nestled in Metairie Club Gardens—one of New Orleans’ most prestigious neighborhoods—this 4,310 sq ft (under beam) custom home showcases timeless architecture with a modern aesthetic. Featuring 4 bedrooms, 3.5 bathrooms, and a well-designed floor plan, this newly constructed residence offers luxury, comfort, and durability in Flood Zone X. The interior boasts 11-foot ceilings downstairs and 10-foot ceilings upstairs, a chef’s kitchen with high-end Monogram appliances, a butler’s pantry, and exquisite marble and quartzite countertops throughout. High-end designer lighting and plumbing fixtures elevate every room, especially the spa-inspired bathrooms. Four distinct outdoor living spaces include a full outdoor kitchen and professional landscaping with a Railbird irrigation and lighting system. There’s room for a pool—with approved plans for a pool house. Fully provisioned for a whole-home generator. Designed and built by highly regarded professionals, this home blends elegance, craftsmanship, and convenience in one of Greater New Orleans’ most sought-after communities.
Home Details
Home Type
- Single Family
Year Built
- Built in 2025 | New Construction
Lot Details
- 6,652 Sq Ft Lot
- Wood Fence
Home Design
- French Country Architecture
- Raised Foundation
- Slab Foundation
- Frame Construction
- Asphalt Roof
- Stucco Exterior
Interior Spaces
- 4,100 Sq Ft Home
- 2-Story Property
- Wet Bar
- Wired For Sound
- Wired For Data
- Ceiling Fan
- Gas Fireplace
- Carbon Monoxide Detectors
Kitchen
- Butlers Pantry
- Oven
- Ice Maker
- Dishwasher
- Wine Cooler
- Stone Countertops
Bedrooms and Bathrooms
- 4 Bedrooms
Laundry
- Dryer
- Washer
Parking
- 2 Parking Spaces
- Carport
- Off-Street Parking
Outdoor Features
- Courtyard
- Patio
- Outdoor Living Area
- Outdoor Kitchen
- Porch
Location
- Outside City Limits
Utilities
- Central Air
- Two Heating Systems
- Heating System Uses Gas
- Whole House Permanent Generator
- Internet Available
Community Details
- Built by Edwin Rodriguez
Listing and Financial Details
- Assessor Parcel Number 0810001469
Map
Home Values in the Area
Average Home Value in this Area
Property History
| Date | Event | Price | List to Sale | Price per Sq Ft |
|---|---|---|---|---|
| 10/22/2025 10/22/25 | Pending | -- | -- | -- |
| 10/17/2025 10/17/25 | Price Changed | $2,495,000 | -2.0% | $609 / Sq Ft |
| 09/20/2025 09/20/25 | Price Changed | $2,545,000 | -1.9% | $621 / Sq Ft |
| 07/18/2025 07/18/25 | Price Changed | $2,595,000 | -3.1% | $633 / Sq Ft |
| 06/24/2025 06/24/25 | For Sale | $2,678,000 | -- | $653 / Sq Ft |
Source: Gulf South Real Estate Information Network
MLS Number: 2508743
