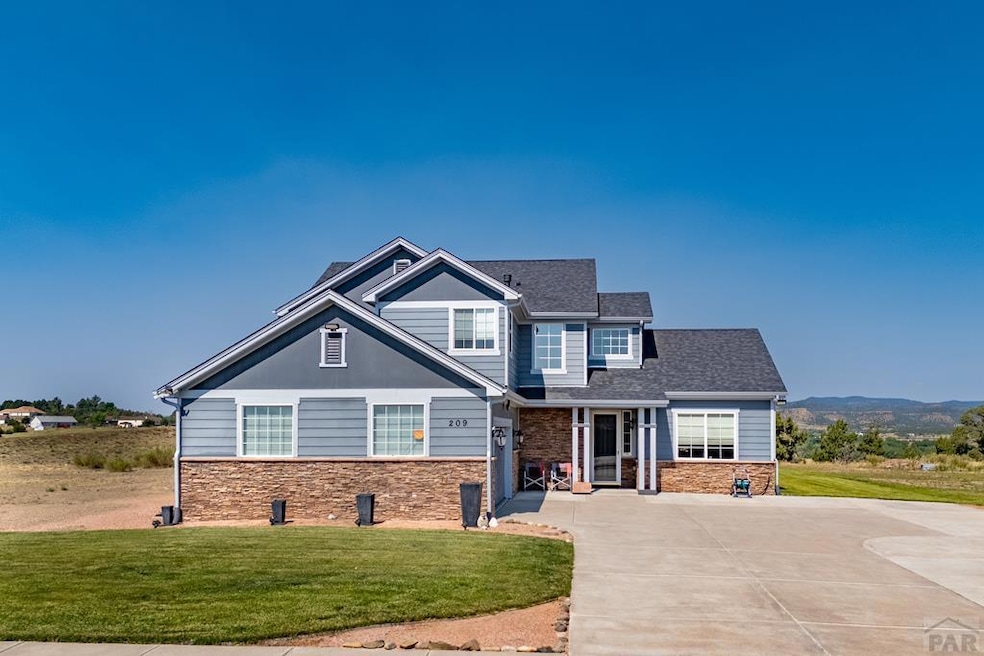209 Bloom St Trinidad, CO 81082
Estimated payment $3,042/month
Highlights
- Mountain View
- Vaulted Ceiling
- Lawn
- Deck
- Granite Countertops
- No HOA
About This Home
Discover your Tranquility in this lovely Custom Home in Cougar Canyon, just minutes from Historic Trinidad! Welcome to a warm and inviting property that blends luxury, comfort and style. Situated on a large lot with lush green lawn, this home offers an array of exceptional features and amenities: Spacious living room with natural light and vaulted ceilings - Kitchen with gorgeous granite countertops and pressed tin backsplash flanked by a formal dining room with accent wall on one side and a comfortable family room with cozy gas fireplace on the other side - Fully enclosed/heated porch offers bonus living space boasting a wall of windows and a full-vision glass panel garage door for a seamless transition into the back lawn and amazing views of Fishers Peak and Simpson's Rest - Primary Bedroom with En suite bathroom, spa-like shower and private deck - Attached, oversized, heated 2-car garage - Minutes from galleries, restaurants, and state parks - Call today for your private tour!
Listing Agent
Code of the West Real Estate LLC Brokerage Phone: 7197423626 License #IA001328212 Listed on: 07/15/2025
Home Details
Home Type
- Single Family
Est. Annual Taxes
- $2,146
Year Built
- Built in 2007
Lot Details
- 0.45 Acre Lot
- Sprinklers on Timer
- Landscaped with Trees
- Lawn
Parking
- 2 Car Attached Garage
- Garage Door Opener
Home Design
- Slab Foundation
- Frame Construction
- Composition Roof
- Lead Paint Disclosure
Interior Spaces
- 2,944 Sq Ft Home
- 1-Story Property
- Vaulted Ceiling
- Ceiling Fan
- Gas Log Fireplace
- Double Pane Windows
- Vinyl Clad Windows
- Family Room with Fireplace
- Living Room
- Dining Room
- Mountain Views
- Laundry on main level
Kitchen
- Electric Oven or Range
- Dishwasher
- Granite Countertops
- Disposal
Flooring
- Concrete
- Vinyl
Bedrooms and Bathrooms
- 4 Bedrooms
- Walk-In Closet
- 3 Bathrooms
- Walk-in Shower
Eco-Friendly Details
- Water-Smart Landscaping
Outdoor Features
- Deck
- Enclosed Patio or Porch
- Exterior Lighting
Utilities
- Refrigerated Cooling System
- Forced Air Heating System
- Heating System Uses Natural Gas
Community Details
- No Home Owners Association
- Trinidad Subdivision
Listing and Financial Details
- Exclusions: Sellers Personal Property
Map
Home Values in the Area
Average Home Value in this Area
Tax History
| Year | Tax Paid | Tax Assessment Tax Assessment Total Assessment is a certain percentage of the fair market value that is determined by local assessors to be the total taxable value of land and additions on the property. | Land | Improvement |
|---|---|---|---|---|
| 2025 | $2,146 | $27,350 | $3,410 | $23,940 |
| 2024 | $2,146 | $25,700 | $3,410 | $22,290 |
| 2023 | $2,146 | $16,390 | $2,780 | $13,610 |
| 2022 | $1,901 | $16,110 | $3,540 | $12,570 |
| 2021 | $1,939 | $16,570 | $3,640 | $12,930 |
| 2020 | $2,045 | $17,540 | $3,640 | $13,900 |
| 2019 | $20 | $17,540 | $3,640 | $13,900 |
| 2018 | $1,788 | $15,890 | $3,660 | $12,230 |
| 2017 | $1,760 | $15,890 | $0 | $0 |
| 2015 | $1,918 | $17,459 | $0 | $0 |
| 2013 | $2,075 | $17,459 | $4,051 | $13,408 |
Property History
| Date | Event | Price | Change | Sq Ft Price |
|---|---|---|---|---|
| 07/15/2025 07/15/25 | For Sale | $540,000 | +154.7% | $183 / Sq Ft |
| 05/12/2015 05/12/15 | Sold | $212,000 | -- | $86 / Sq Ft |
| 04/30/2015 04/30/15 | Pending | -- | -- | -- |
Purchase History
| Date | Type | Sale Price | Title Company |
|---|---|---|---|
| Warranty Deed | $245,000 | None Available | |
| Warranty Deed | $212,000 | None Available | |
| Warranty Deed | $240,000 | Land Title Guarantee Company |
Mortgage History
| Date | Status | Loan Amount | Loan Type |
|---|---|---|---|
| Open | $250,267 | New Conventional | |
| Previous Owner | $205,640 | New Conventional | |
| Previous Owner | $140,000 | New Conventional |
Source: Pueblo Association of REALTORS®
MLS Number: 233449
APN: 14120334
- Trinidad Unit Colorado
- 13700 Corundum Rd
- 0 County Rd 73 3
- 13600 County Rd 73 3
- 204 Tyson Ct
- 330 Garrett Dr
- nya Garrett Unit Lot 56, Filing 1
- 11799 County Road 73 2
- 129 Jaffa St
- 38417 Hwy 350
- 1500 E Main St
- 1240 Congress Dr Unit Parcel 1C
- 1240 Congress Dr
- 17115 County Road 75
- 1015 Independence Rd
- 1015 Independence Rd Unit Parcel A
- 1218 Bernal St
- 114 N Gordon St
- 508 E North Ave
- 704 Lane St







