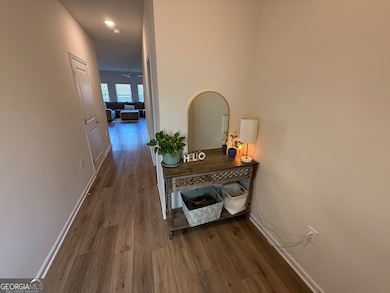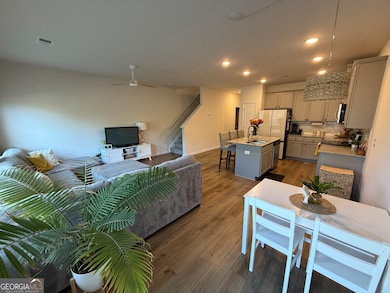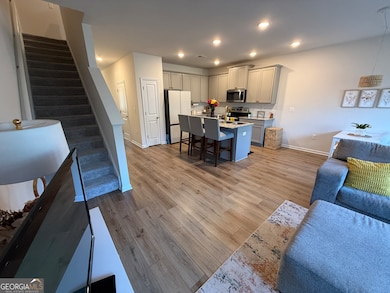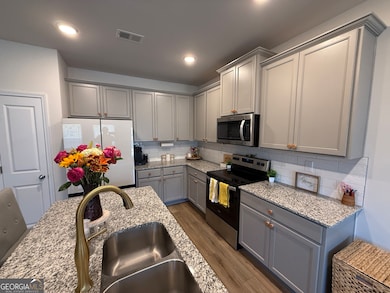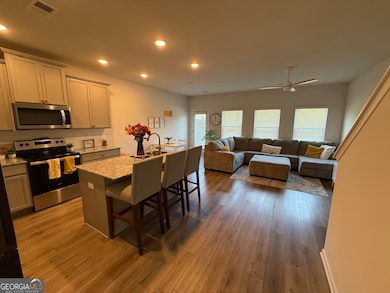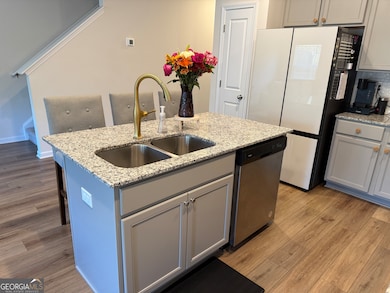209 Buckingham Ln Hoschton, GA 30548
Highlights
- Traditional Architecture
- Solid Surface Countertops
- Porch
- West Jackson Elementary School Rated A-
- Tennis Courts
- Double Pane Windows
About This Home
Lease or Lease-Purchase Opportunity - Flexible Terms Available Now available for move-in December 1st, this newer 3-bedroom, 2.5-bath townhome offers spacious living in a desirable community. Located within walking distance of Hoschton's restaurants, parks, and Kroger-and just minutes from I-85-this home combines convenience, comfort, and charm. Residents enjoy access to the neighborhood pool and a large backyard with plenty of room to relax or play. Washer and dryer are provided for your convenience. We are pleased to offer flexible leasing options tailored to meet a variety of needs: * Lease-Purchase Option: Low down payment with the opportunity to purchase within 12 to 36 months. * Flexible Lease Terms: 12-, 24-, and 36-month lease terms available. * Credit Flexibility: While a credit check is part of our process, it is not the determining factor. We consider overall financial stability and demonstrated ability to afford the monthly rent. Small pets considered. This home is ideal for those seeking a longer-term residence with the potential to transition to ownership in the future.
Townhouse Details
Home Type
- Townhome
Year Built
- Built in 2023
Lot Details
- 436 Sq Ft Lot
- Two or More Common Walls
Parking
- 1 Car Garage
Home Design
- Traditional Architecture
- Composition Roof
Interior Spaces
- 1,467 Sq Ft Home
- 2-Story Property
- Ceiling Fan
- Double Pane Windows
- Family Room
- Combination Dining and Living Room
Kitchen
- Oven or Range
- Microwave
- Dishwasher
- Kitchen Island
- Solid Surface Countertops
- Disposal
Flooring
- Carpet
- Laminate
Bedrooms and Bathrooms
- 3 Bedrooms
- Split Bedroom Floorplan
- Walk-In Closet
- Double Vanity
Laundry
- Laundry in Hall
- Laundry on upper level
Outdoor Features
- Patio
- Porch
Schools
- West Jackson Elementary And Middle School
- Jackson County High School
Utilities
- Forced Air Zoned Heating and Cooling System
- Heat Pump System
- Phone Available
- Cable TV Available
Listing and Financial Details
- Security Deposit $2,400
- 12-Month Min and 24-Month Max Lease Term
- $40 Application Fee
Community Details
Overview
- Property has a Home Owners Association
- Association fees include ground maintenance, swimming, tennis
- Cambridge Towne Center Subdivision
Recreation
- Tennis Courts
Pet Policy
- No Pets Allowed
Map
Property History
| Date | Event | Price | List to Sale | Price per Sq Ft |
|---|---|---|---|---|
| 11/07/2025 11/07/25 | Price Changed | $2,200 | -4.3% | $1 / Sq Ft |
| 10/27/2025 10/27/25 | Price Changed | $2,300 | -4.2% | $2 / Sq Ft |
| 10/24/2025 10/24/25 | For Rent | $2,400 | -- | -- |
Source: Georgia MLS
MLS Number: 10631304
APN: 120H-048
- 228 Buckingham Ln
- 120 Buckingham Ln
- 116 Buckingham Ln
- 68 Regent Park
- 550 Buxton Rd
- 58 Buckingham Ln Unit 236
- 58 Buckingham Ln
- Astin Plan at Cambridge at Towne Center - Townhomes
- Edmund Plan at Cambridge at Towne Center - Townhomes
- 90 Joshua Way
- 41 Huntley Trace
- 41 Huntley Trace Unit 5
- 38 Huntley Trace
- 22 Huntley Trace Unit 230
- 60 Huntley Trace
- 22 Huntley Trace
- 513 Great Salt Ln
- 8422 Pendergrass Rd
- 193 Coffee Ln
- 137 Coffee Ln
- 129 Jaxton St
- 115 Buckingham Ln
- 29 Huntley Trace
- 11 Huntley Trace
- 44 Serenity Ct
- 4293 Shandi Cove
- 143 Hosch St
- 2088 Nuthatch Dr
- 300 Peachtree Rd Unit Hasting Flex
- 300 Peachtree Rd Unit Oakmont Flex
- 300 Peachtree Rd Unit Rosewood
- 4570 Highway 53 Unit 24
- 4402 Grosbeak Dr
- 221 Winterset Cir
- 316 Meadow Vista Ln
- 695 Country Ridge Dr
- 120 Echo Ct
- 400 Grey Falcon Ave
- 136 Salt Lake Ln
- 140 Golden Eagle Pkwy

