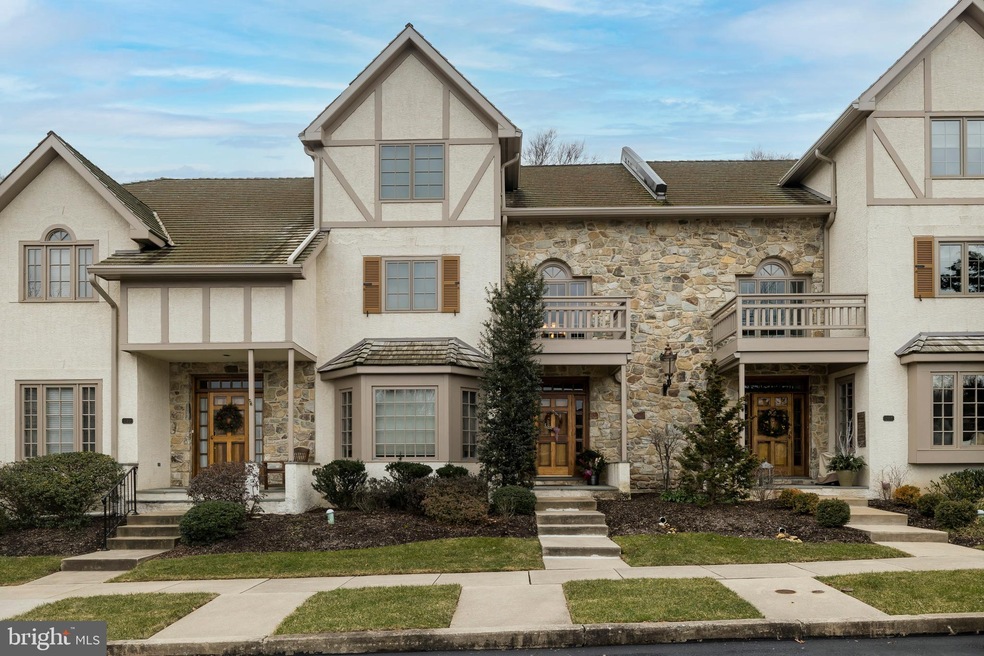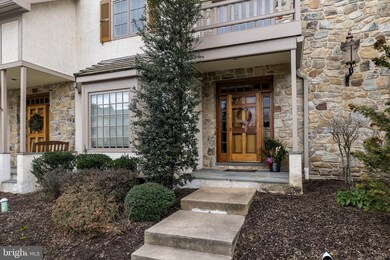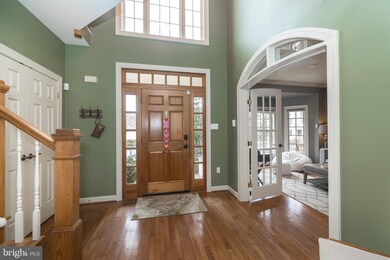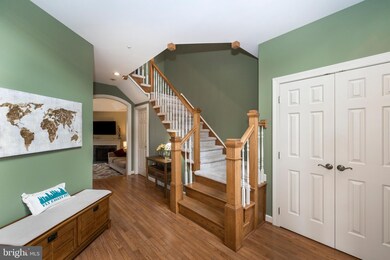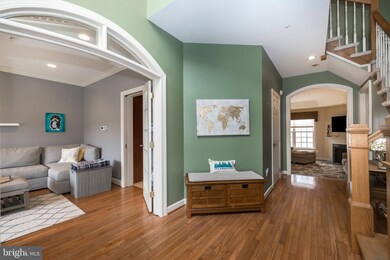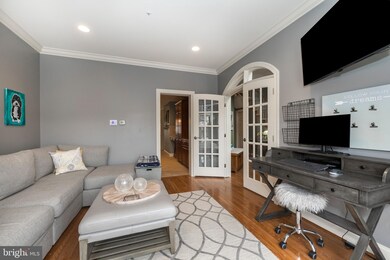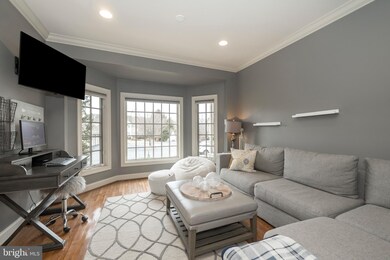
Highlights
- Traditional Architecture
- 1 Fireplace
- Living Room
- Mary C Howse Elementary School Rated A
- 1 Car Detached Garage
- Central Air
About This Home
As of April 2021Welcome home. Your search stops here! Nestled in an attractive, village like setting, this town home features 3 stories of fabulous space. From the moment you enter, expect to be impressed. The stunning oak door with transom window leads into a 2 story foyer graced with hardwood flooring and lots of natural light. To the left is the living room with french doors and stunning arched doorway. This would be an ideal space to work from home as there is also a pocket door way between the living room and kitchen, for when you need quiet time for Zoom meetings! Steps away is the spacious kitchen featuring stainless steel appliances, granite counter tops, hardwood flooring and a separate eating area. Step down into the sunken family room, boasting a cozy fireplace and tray ceiling. The deck is accessed from the kitchen, and is ideal for a cup of tea and stellar views! Ascend one level to the owner's retreat/suite anchored with a decorative ship lap wall. A private balcony, gas fireplace, walk in closet and sumptuous bathroom with step up soaking tub, dual vanities and more will have you feeling like you are on vacation. The laundry room is also conveniently located on this level. Up another level you will find two additional bedrooms and a hall bath so that everyone will feel like they have their own space! Convenient to major highways, rail stations, parks, recreation, restaurants and more. Schedule your appointment today! *** Please submit best and final offers no later than 12 p.m. on Monday, February 8, 2021. *** (HOA was in the process of a roofing assessment that was delayed to due pandemic)
Last Agent to Sell the Property
Coldwell Banker Realty License #RS290622 Listed on: 02/04/2021

Townhouse Details
Home Type
- Townhome
Est. Annual Taxes
- $6,346
Year Built
- Built in 1989
Lot Details
- 2,691 Sq Ft Lot
HOA Fees
- $508 Monthly HOA Fees
Parking
- 1 Car Detached Garage
- Garage Door Opener
- Parking Lot
Home Design
- Traditional Architecture
- Stucco
Interior Spaces
- 2,691 Sq Ft Home
- Property has 3 Levels
- 1 Fireplace
- Family Room
- Living Room
- Basement Fills Entire Space Under The House
Bedrooms and Bathrooms
- 3 Bedrooms
Utilities
- Central Air
- Hot Water Heating System
- Natural Gas Water Heater
Community Details
- $1,000 Capital Contribution Fee
- Association fees include all ground fee, common area maintenance, exterior building maintenance, lawn maintenance, snow removal
- Castlebridge Management HOA
- Cambridge Chase Subdivision
Listing and Financial Details
- Tax Lot 1309
- Assessor Parcel Number 41-05 -1309
Ownership History
Purchase Details
Home Financials for this Owner
Home Financials are based on the most recent Mortgage that was taken out on this home.Purchase Details
Home Financials for this Owner
Home Financials are based on the most recent Mortgage that was taken out on this home.Purchase Details
Home Financials for this Owner
Home Financials are based on the most recent Mortgage that was taken out on this home.Purchase Details
Home Financials for this Owner
Home Financials are based on the most recent Mortgage that was taken out on this home.Purchase Details
Home Financials for this Owner
Home Financials are based on the most recent Mortgage that was taken out on this home.Similar Homes in the area
Home Values in the Area
Average Home Value in this Area
Purchase History
| Date | Type | Sale Price | Title Company |
|---|---|---|---|
| Deed | $371,700 | None Available | |
| Deed | $395,000 | Assured Settlement Services | |
| Interfamily Deed Transfer | -- | None Available | |
| Deed | $399,000 | None Available | |
| Warranty Deed | $150,000 | -- |
Mortgage History
| Date | Status | Loan Amount | Loan Type |
|---|---|---|---|
| Open | $10,605 | FHA | |
| Open | $315,945 | New Conventional | |
| Previous Owner | $384,051 | FHA | |
| Previous Owner | $386,141 | FHA | |
| Previous Owner | $43,100 | Credit Line Revolving | |
| Previous Owner | $281,000 | New Conventional | |
| Previous Owner | $299,000 | Purchase Money Mortgage | |
| Previous Owner | $90,000 | No Value Available |
Property History
| Date | Event | Price | Change | Sq Ft Price |
|---|---|---|---|---|
| 04/01/2021 04/01/21 | Sold | $371,700 | +0.5% | $138 / Sq Ft |
| 02/04/2021 02/04/21 | For Sale | $370,000 | -6.3% | $137 / Sq Ft |
| 12/01/2016 12/01/16 | Sold | $395,000 | -3.6% | $147 / Sq Ft |
| 11/22/2016 11/22/16 | Pending | -- | -- | -- |
| 09/28/2016 09/28/16 | Price Changed | $409,900 | 0.0% | $152 / Sq Ft |
| 06/18/2016 06/18/16 | Price Changed | $409,999 | -1.2% | $152 / Sq Ft |
| 04/05/2016 04/05/16 | Price Changed | $414,999 | -1.2% | $154 / Sq Ft |
| 02/08/2016 02/08/16 | For Sale | $420,000 | -- | $156 / Sq Ft |
Tax History Compared to Growth
Tax History
| Year | Tax Paid | Tax Assessment Tax Assessment Total Assessment is a certain percentage of the fair market value that is determined by local assessors to be the total taxable value of land and additions on the property. | Land | Improvement |
|---|---|---|---|---|
| 2025 | $6,831 | $235,660 | $41,980 | $193,680 |
| 2024 | $6,831 | $235,660 | $41,980 | $193,680 |
| 2023 | $6,528 | $235,660 | $41,980 | $193,680 |
| 2022 | $6,440 | $235,660 | $41,980 | $193,680 |
| 2021 | $6,346 | $235,660 | $41,980 | $193,680 |
| 2020 | $6,303 | $235,660 | $41,980 | $193,680 |
| 2019 | $6,212 | $235,660 | $41,980 | $193,680 |
| 2018 | $6,073 | $235,660 | $41,980 | $193,680 |
| 2017 | $5,935 | $235,660 | $41,980 | $193,680 |
| 2016 | $5,122 | $235,660 | $41,980 | $193,680 |
| 2015 | $5,122 | $235,660 | $41,980 | $193,680 |
| 2014 | $5,122 | $235,660 | $41,980 | $193,680 |
Agents Affiliated with this Home
-
Lee Ann Embrey

Seller's Agent in 2021
Lee Ann Embrey
Coldwell Banker Realty
(610) 329-2499
2 in this area
61 Total Sales
-
Gary Mercer

Buyer's Agent in 2021
Gary Mercer
LPT Realty, LLC
(610) 467-5319
9 in this area
1,850 Total Sales
-
Sharra Mercer

Buyer Co-Listing Agent in 2021
Sharra Mercer
LPT Realty, LLC
(610) 324-9416
1 in this area
160 Total Sales
-
June Robinson
J
Seller's Agent in 2016
June Robinson
BHHS Fox & Roach
(610) 256-7654
-
Marcello Finocchi

Buyer's Agent in 2016
Marcello Finocchi
Springer Realty Group
(610) 322-0566
1 in this area
50 Total Sales
Map
Source: Bright MLS
MLS Number: PACT528458
APN: 41-005-1309.0000
- 224 Fox Run
- 315 Oak Ln W
- 324 Biddle Dr
- 156 Valleyview Dr
- 411 Rennard Dr
- 427 Lee Place
- 102 Whiteland Hills Cir Unit 14
- 306 Landers Ct
- 405 Edgewood Dr
- 360 S Balderston Dr
- 315 Tapestry Cir
- 112 Aberdare Ln
- 209 Namar Ave
- 218 Hendricks Ave
- 232 New St
- 77 Buttonwood Dr
- 186 Kent Dr
- 180 Birchwood Dr
- 215 Silverbell Ct
- 1605 Worthington Dr Unit 1605
