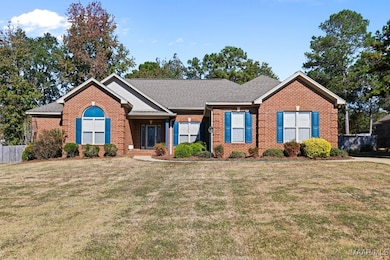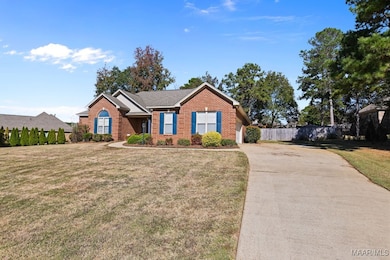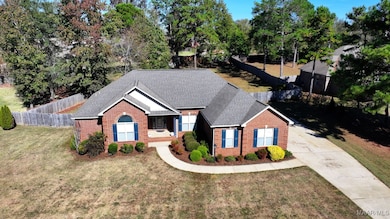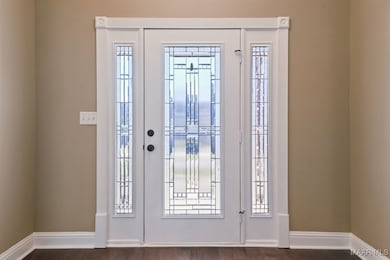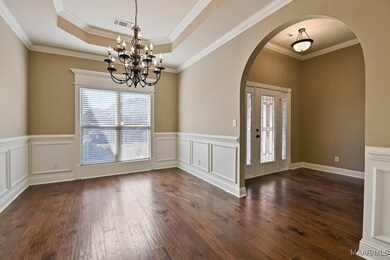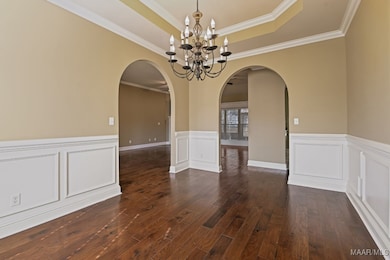209 Cobblestone Path Wetumpka, AL 36093
Estimated payment $1,990/month
Highlights
- Wood Flooring
- Hydromassage or Jetted Bathtub
- High Ceiling
- Redland Elementary School Rated 10
- 1 Fireplace
- Covered Patio or Porch
About This Home
Welcome to this beautifully maintained single-story home featuring 4 bedrooms and 2.5 baths. It is located in an established neighborhood and situated on a very generous lot! This move-in-ready property offers a functional floor plan with spacious living areas, an abundance of storage, and quality finishes throughout. The kitchen opens to a comfortable dining area and living space, perfect for both everyday living and entertaining. The well equipped kitchen features solid surface counter tops, a large pantry and space for a large dining table. The living room is oversized with a fireplace and a super high ceiling. The primary suite includes a private bath with generous closet space. Three additional bedrooms, a full bath and a conveniently located half bath provide flexibility for family, guests, or a home office. There is plenty of space for all in this lovely home. Situated on a large lot, the home has a fully fenced backyard ideal for outdoor enjoyment, pets, or play. The two car garage and exterior storage provides added convenience. This property is located in the heart of the Redland area and is a must-see for buyers seeking comfort, space, and location.
Home Details
Home Type
- Single Family
Est. Annual Taxes
- $733
Year Built
- Built in 2006
Lot Details
- 0.65 Acre Lot
- Lot Dimensions are 192x269x49x238
- Privacy Fence
- Fenced
HOA Fees
- Property has a Home Owners Association
Parking
- 2 Car Attached Garage
Home Design
- Brick Exterior Construction
- Slab Foundation
- Vinyl Siding
Interior Spaces
- 2,456 Sq Ft Home
- 1-Story Property
- Tray Ceiling
- High Ceiling
- 1 Fireplace
- Double Pane Windows
- Blinds
- Pull Down Stairs to Attic
- Washer and Dryer Hookup
Kitchen
- Electric Oven
- Electric Cooktop
- Dishwasher
Flooring
- Wood
- Carpet
- Tile
Bedrooms and Bathrooms
- 4 Bedrooms
- Walk-In Closet
- Double Vanity
- Hydromassage or Jetted Bathtub
- Garden Bath
Outdoor Features
- Covered Patio or Porch
- Outdoor Storage
Schools
- Redland Elementary School
- Redland Middle School
- Wetumpka High School
Utilities
- Central Heating and Cooling System
- Electric Water Heater
Additional Features
- Energy-Efficient Windows
- Outside City Limits
Community Details
- Stonegate Subdivision
Listing and Financial Details
- Assessor Parcel Number 24-01-11-0-000-001129-0
Map
Tax History
| Year | Tax Paid | Tax Assessment Tax Assessment Total Assessment is a certain percentage of the fair market value that is determined by local assessors to be the total taxable value of land and additions on the property. | Land | Improvement |
|---|---|---|---|---|
| 2024 | $827 | $29,040 | $0 | $0 |
| 2023 | $733 | $296,800 | $30,000 | $266,800 |
| 2022 | $638 | $27,240 | $3,000 | $24,240 |
| 2021 | $1,237 | $24,740 | $3,000 | $21,740 |
| 2020 | $1,232 | $24,640 | $3,000 | $21,640 |
| 2019 | $345 | $24,650 | $4,000 | $20,650 |
| 2018 | $347 | $23,770 | $4,000 | $19,770 |
| 2017 | $1,189 | $47,540 | $8,000 | $39,540 |
| 2016 | $1,239 | $47,540 | $8,000 | $39,540 |
| 2014 | $1,228 | $245,500 | $49,500 | $196,000 |
Property History
| Date | Event | Price | List to Sale | Price per Sq Ft | Prior Sale |
|---|---|---|---|---|---|
| 11/07/2025 11/07/25 | For Sale | $365,000 | +46.0% | $149 / Sq Ft | |
| 07/18/2019 07/18/19 | Sold | $250,000 | -7.4% | $102 / Sq Ft | View Prior Sale |
| 07/17/2019 07/17/19 | Pending | -- | -- | -- | |
| 05/20/2019 05/20/19 | For Sale | $269,900 | -- | $110 / Sq Ft |
Purchase History
| Date | Type | Sale Price | Title Company |
|---|---|---|---|
| Warranty Deed | $250,000 | None Available | |
| Warranty Deed | $235,000 | -- | |
| Special Warranty Deed | $155,000 | None Available |
Source: Montgomery Area Association of REALTORS®
MLS Number: 581430
APN: 24-01-11-0-000-001129-0
- 79 Granite Way
- 209 Village Way
- 120 Meadow Ridge Dr
- 137 Serene Ln
- 119 Serene Ln
- 40 Serene Ln
- 01 Dozier Rd
- 312 Sherwood Trail
- 749 Alston Dr
- 1457 Old Ware Rd
- 56 Dow Dr
- 61 Dow Dr
- 305 Hillston Dr
- 308 Hillston Dr
- 1525 Emerald Mountain Pkwy
- 291 Twin Oaks Ln
- 0 Dewberry Trail
- 00 Dewberry Trail
- 175 Post Oak Place
- 404 Grove Park Loop
- 45 Honeysuckle Ct
- 124 Pine Bark Ct
- 932 Eastern Oaks Dr
- 3446 Blue Ridge Cir
- 3442 Blue Ridge Cir
- 6301 Scenic Dr
- 6501 Juniper Tree Ln
- 905 Daisy Ct
- 1005 David Dr
- 5601 Sweet Meadow Dr
- 10453 Treviso Place
- 5757 Sweet Meadow Dr
- 54 Tecumseh Dr
- 6249 Wares Ferry Rd
- 511 Mansion St Unit 503
- 6897 Brownwood Ln
- 6530 Ridgeview Ln
- 135 Hambleton Rd
- 6215 Gladstone Dr
- 6261 Lycoming Rd Unit ID1043833P

