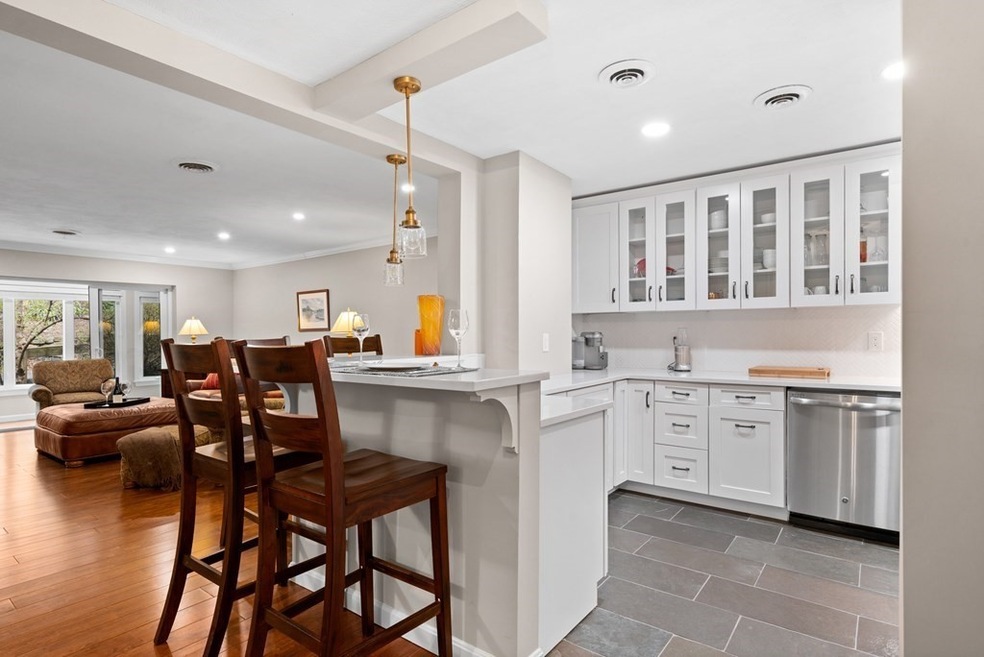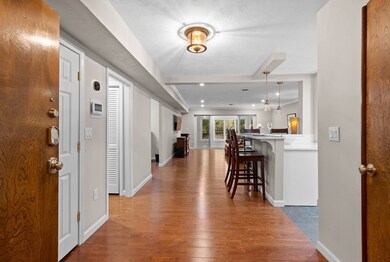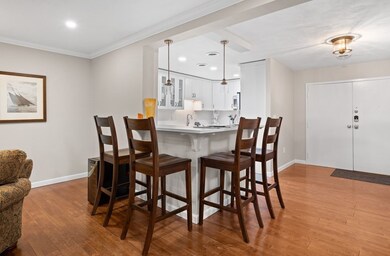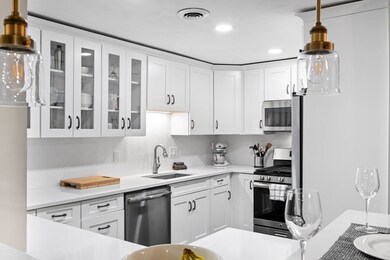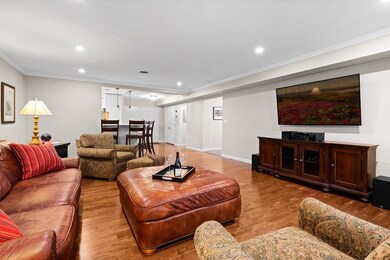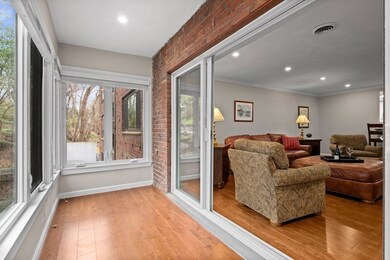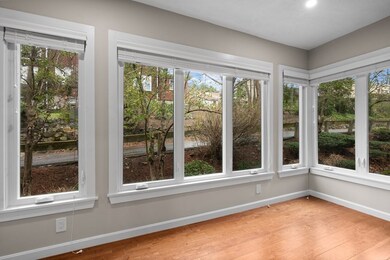
209 Commonwealth Ave Unit 3C Chestnut Hill, MA 02467
Chestnut Hill NeighborhoodHighlights
- Open Floorplan
- Engineered Wood Flooring
- Den
- Ward Elementary School Rated A+
- Solid Surface Countertops
- Elevator
About This Home
As of May 2022Come home to this freshly renovated oversized one bedroom condo-plus den in a well-established quiet association. Single level living! Steps away from the Waban Hill Reservoir and Boston College with easy access to public transportation, this location is perfect for the discerning buyer! Move-in condition with elevator and double front door, this condo invites you into a spacious open floor plan. The barstool quartz counter separates the stainless steel applianced kitchen from the living and dining areas. Sliders open to the only enclosed porch in the complex which provides extra 3-season space. All new casement windows convert it to a screened porch in good weather. New HVAC & AC systems, updated plumbing and electric along with a new bathroom and in-unit laundry make this a carefree home! Ample closet space, extra storage closet and assigned parking space make this unit not to be missed! Please submit offers prior to noon on Monday 4/25. Seller to respond on or before 2pm 4/26/22
Last Buyer's Agent
Alison Dunn
Coldwell Banker Realty - Newton

Property Details
Home Type
- Condominium
Est. Annual Taxes
- $5,966
Year Built
- Built in 1969
HOA Fees
- $402 Monthly HOA Fees
Parking
- 1 Car Attached Garage
- Tuck Under Parking
- Garage Door Opener
- Assigned Parking
Home Design
- Frame Construction
- Rubber Roof
Interior Spaces
- 1,205 Sq Ft Home
- 1-Story Property
- Open Floorplan
- Recessed Lighting
- Decorative Lighting
- Light Fixtures
- Insulated Windows
- Picture Window
- Sliding Doors
- Insulated Doors
- Den
- Intercom
Kitchen
- Range
- Plumbed For Ice Maker
- Dishwasher
- Stainless Steel Appliances
- Kitchen Island
- Solid Surface Countertops
- Disposal
Flooring
- Engineered Wood
- Ceramic Tile
Bedrooms and Bathrooms
- 1 Bedroom
- Primary bedroom located on third floor
- 1 Full Bathroom
- Bathtub with Shower
- Separate Shower
Laundry
- Laundry on upper level
- Dryer
- Washer
Schools
- Ward Elementary School
- Bigelow Middle School
- North High School
Utilities
- Forced Air Heating and Cooling System
- 1 Cooling Zone
- 1 Heating Zone
- Heating System Uses Natural Gas
- Hot Water Heating System
Additional Features
- Energy-Efficient Thermostat
- Enclosed patio or porch
- Two or More Common Walls
Listing and Financial Details
- Assessor Parcel Number S:63 B:008 L:0020G,699359
Community Details
Overview
- Association fees include heat, gas, water, sewer, insurance, maintenance structure, ground maintenance, snow removal, trash
- 15 Units
- Mid-Rise Condominium
- Commonwealth House Community
Amenities
- Elevator
- Community Storage Space
Pet Policy
- No Pets Allowed
Ownership History
Purchase Details
Home Financials for this Owner
Home Financials are based on the most recent Mortgage that was taken out on this home.Purchase Details
Home Financials for this Owner
Home Financials are based on the most recent Mortgage that was taken out on this home.Purchase Details
Home Financials for this Owner
Home Financials are based on the most recent Mortgage that was taken out on this home.Similar Homes in the area
Home Values in the Area
Average Home Value in this Area
Purchase History
| Date | Type | Sale Price | Title Company |
|---|---|---|---|
| Condominium Deed | $700,000 | None Available | |
| Not Resolvable | $500,000 | -- | |
| Not Resolvable | $452,000 | -- |
Mortgage History
| Date | Status | Loan Amount | Loan Type |
|---|---|---|---|
| Previous Owner | $271,200 | New Conventional | |
| Previous Owner | $50,000 | No Value Available |
Property History
| Date | Event | Price | Change | Sq Ft Price |
|---|---|---|---|---|
| 05/31/2022 05/31/22 | Sold | $700,000 | +3.7% | $581 / Sq Ft |
| 04/26/2022 04/26/22 | Pending | -- | -- | -- |
| 04/17/2022 04/17/22 | For Sale | $675,000 | +35.0% | $560 / Sq Ft |
| 08/08/2019 08/08/19 | Sold | $500,000 | -3.7% | $415 / Sq Ft |
| 07/14/2019 07/14/19 | Pending | -- | -- | -- |
| 06/24/2019 06/24/19 | Price Changed | $519,000 | -5.5% | $431 / Sq Ft |
| 05/18/2019 05/18/19 | For Sale | $549,000 | -- | $456 / Sq Ft |
Tax History Compared to Growth
Tax History
| Year | Tax Paid | Tax Assessment Tax Assessment Total Assessment is a certain percentage of the fair market value that is determined by local assessors to be the total taxable value of land and additions on the property. | Land | Improvement |
|---|---|---|---|---|
| 2025 | $6,261 | $638,900 | $0 | $638,900 |
| 2024 | $6,054 | $620,300 | $0 | $620,300 |
| 2023 | $6,062 | $595,500 | $0 | $595,500 |
| 2022 | $5,966 | $567,100 | $0 | $567,100 |
| 2021 | $5,542 | $515,100 | $0 | $515,100 |
| 2020 | $5,378 | $515,100 | $0 | $515,100 |
| 2019 | $5,226 | $500,100 | $0 | $500,100 |
| 2018 | $4,711 | $435,400 | $0 | $435,400 |
| 2017 | $4,842 | $435,400 | $0 | $435,400 |
| 2016 | $4,631 | $406,900 | $0 | $406,900 |
| 2015 | $4,499 | $387,500 | $0 | $387,500 |
Agents Affiliated with this Home
-

Seller's Agent in 2022
Holly Fabyan
J. Barrett & Company
(978) 526-1949
1 in this area
54 Total Sales
-

Seller Co-Listing Agent in 2022
Paula Polo-Filias
J. Barrett & Company
(978) 479-0157
1 in this area
109 Total Sales
-
A
Buyer's Agent in 2022
Alison Dunn
Coldwell Banker Realty - Newton
-
J
Seller's Agent in 2019
Jason Zhang
Compass
Map
Source: MLS Property Information Network (MLS PIN)
MLS Number: 72967432
APN: NEWT-000063-000008-000020G
- 254 Commonwealth Ave
- 35 Commonwealth Ave Unit 404
- 35 Commonwealth Ave Unit 410
- 27-29 Commonwealth Ave Unit 5
- 30 Edge Hill Rd
- 36 Lorna Rd
- 9 Woodman Rd
- 29 Undine Rd
- 12 Valley Spring Rd
- 1 Croftdale Rd
- 85 Gate House Rd
- 9 The Ledges Rd
- 211 Lake Shore Rd Unit 2
- 56 W Boulevard Rd
- 23 Francis St Unit 23
- 21-23 Francis St
- 21 Francis St Unit 23
- 77 Cotton St
- 12 Garner St
- 131 Huntington Rd
