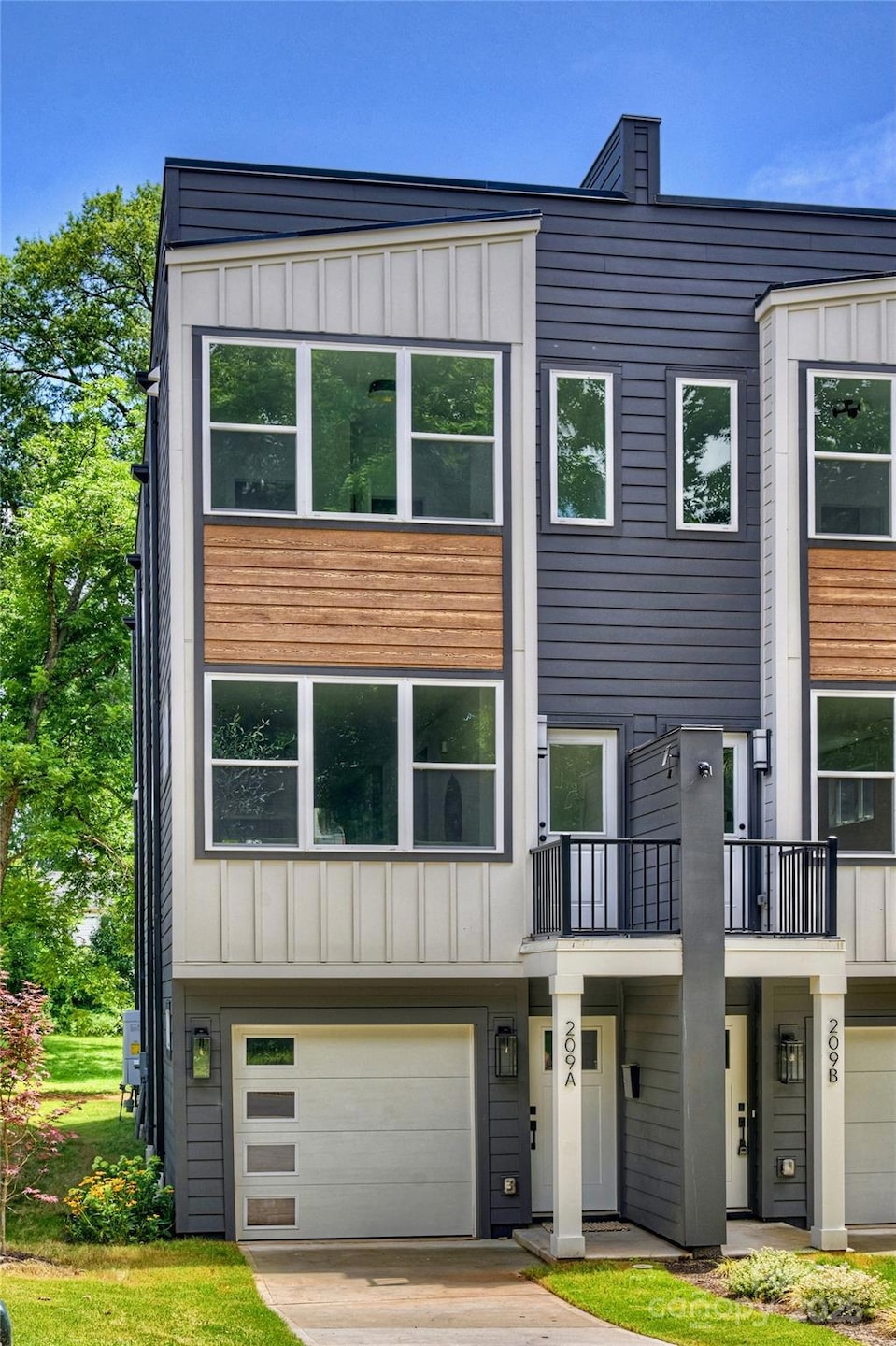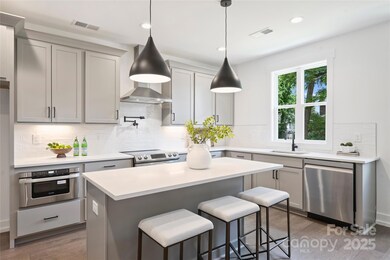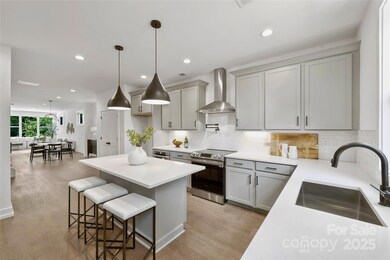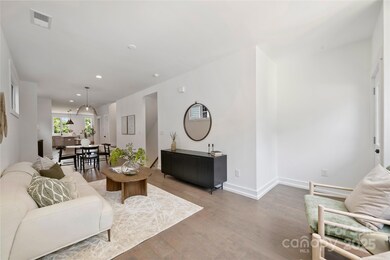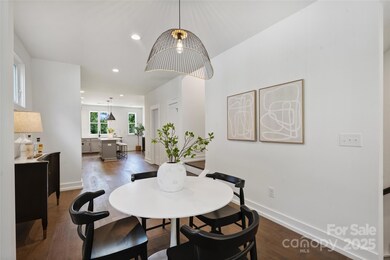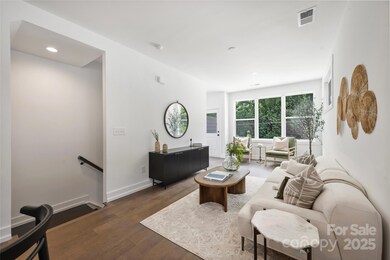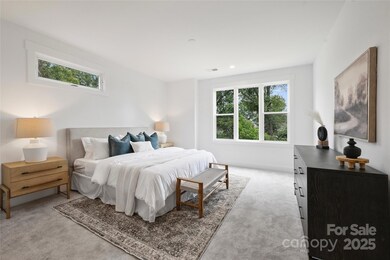209 Coxe Ave Unit B Charlotte, NC 28208
Smallwood NeighborhoodEstimated payment $4,482/month
Highlights
- New Construction
- Wood Flooring
- Laundry Room
- City View
- 2 Car Attached Garage
- 3-minute walk to Five Points Plaza
About This Home
Lock in Builder buydown @4.375% for year one(see photos for details). 0% down available as well. Qualify for up to $20K in lender credits, 100% financing, and no PMI through use of our preferred lender.
Modern 3BR/2BA, 2,094 sq ft home in Seversville with skyline views from a private rooftop deck. Built in 2025, this 3-story gem features an open main level, sleek kitchen with quartz counters, guest suite on first floor, and luxe primary suite on third. Two-car garage + 2 extra spaces, low-maintenance yard care included in HOA. Walk to Five Points Plaza, minutes to Uptown, South End & greenways. Recent price improvement- tour today before it’s gone! Qualify for up to $20K in lender credits, 100% financing, and no PMI through use of our preferred lender.
Listing Agent
Charlotte Living Realty Brokerage Email: shad@charlottelivingrealty.com License #204637 Listed on: 11/17/2025
Property Details
Home Type
- Condominium
Year Built
- Built in 2025 | New Construction
HOA Fees
- $250 Monthly HOA Fees
Parking
- 2 Car Attached Garage
- 2 Open Parking Spaces
Home Design
- Entry on the 1st floor
- Slab Foundation
- Architectural Shingle Roof
Interior Spaces
- 3-Story Property
- Insulated Windows
- Sliding Doors
- City Views
- Laundry Room
Kitchen
- Microwave
- Dishwasher
- Disposal
Flooring
- Wood
- Carpet
- Tile
Bedrooms and Bathrooms
- 3 Bedrooms | 1 Main Level Bedroom
Home Security
Schools
- Bruns Avenue Elementary School
- Ranson Middle School
- West Charlotte High School
Utilities
- Forced Air Heating and Cooling System
- Cable TV Available
Listing and Financial Details
- Assessor Parcel Number 07110573
Community Details
Overview
- Seversville Subdivision
- Mandatory home owners association
Security
- Carbon Monoxide Detectors
Map
Home Values in the Area
Average Home Value in this Area
Property History
| Date | Event | Price | List to Sale | Price per Sq Ft |
|---|---|---|---|---|
| 11/17/2025 11/17/25 | For Sale | $675,000 | -- | $322 / Sq Ft |
Source: Canopy MLS (Canopy Realtor® Association)
MLS Number: 4317476
- 209 Coxe Ave Unit A
- 205 Coxe Ave
- 210 Walford Dr
- 306 Lima Ave
- 329 Coxe Ave
- 223 S Bruns Ave
- 139 S Bruns Ave
- 614 W End Dr
- 1651 Duckworth Ave
- 413 Coxe Ave
- 318 Dixon St
- 412 State St
- 2107 W Trade St
- 414 State St
- 320 Auten St
- 318 Auten St
- 423 Coxe Ave
- 1608 Duckworth Ave
- The Gardner Plan at 5West Terraces
- The Savona Plan at 5West Terraces
- 2014 Rozzelles Ferry Rd
- 1921 W Trade St
- 1928 W Trade St
- 1659 Duckworth Ave Unit ID1347120P
- 2030 W Trade St
- 1645 Cannon View Ln
- 208 Walnut Ave Unit B
- 215 S Gardner Ave Unit 3
- 539 State St
- 424 Woodvale Place
- 725 Savona Mill Ln
- 322 Viburnum Way Ct
- 550 Beatties Ford Rd
- 329 Viburnum Way Ct Unit 24
- 325 Walnut Ave
- 309 Cemetery St Unit D
- 218 Grandin Rd Unit 3
- 718 Gesco St
- 508 Seldon Dr
- 325 Mattoon St
