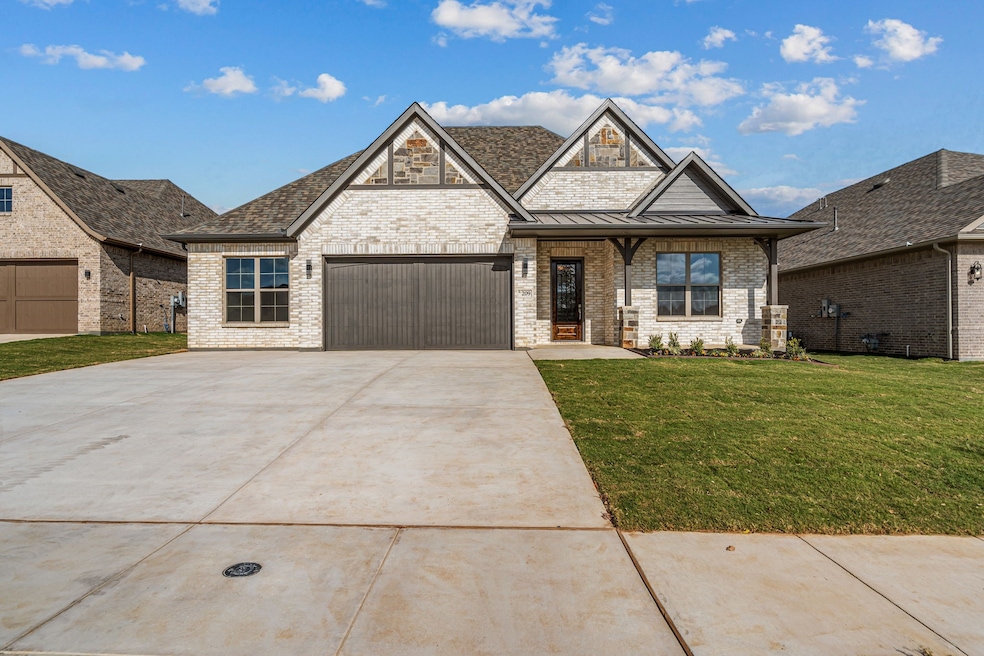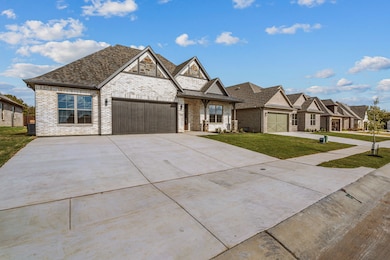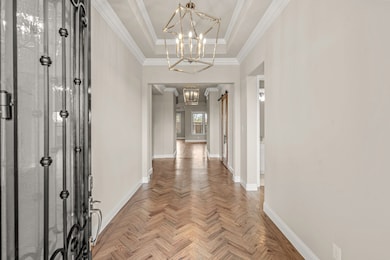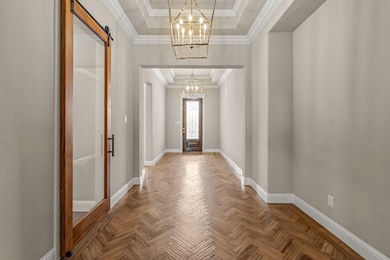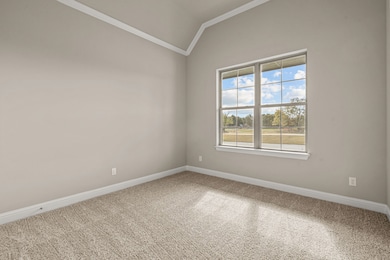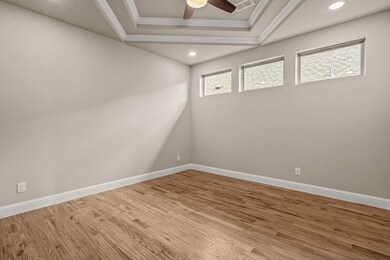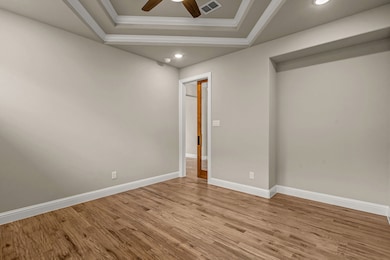209 Cresta Cir Keller, TX 76248
Bear Creek Park NeighborhoodEstimated payment $4,367/month
Highlights
- Popular Property
- New Construction
- Traditional Architecture
- Keller-Harvel Elementary School Rated A
- Vaulted Ceiling
- Wood Flooring
About This Home
You'll love this beautiful and flexible floor plan by West Point Homes! Custom features and charm are everwhere. This home has a gorgeous kitchen featuring extended cabinets, designer lighting, exquisite tile backsplash, beautiful counter tops and a walk in pantry. Entryway, study, kitchen and family room feature gorgeous nail down hand scraped wood flooring. Oversized Utility room with custom cabinets throughout. Third car garage bay for storage. Ready for move in. Amazing location in award winning Keller Independent School District. Location is everything. You can walk to Bear Creek Park on the trails, downtown Keller for dinner and shopping. Keller Point and more.
Listing Agent
eXp Realty LLC Brokerage Phone: 972-693-0215 License #0643096 Listed on: 11/17/2025

Home Details
Home Type
- Single Family
Est. Annual Taxes
- $1,626
Year Built
- Built in 2025 | New Construction
Lot Details
- 8,451 Sq Ft Lot
- Wrought Iron Fence
- Wood Fence
- Interior Lot
HOA Fees
- $68 Monthly HOA Fees
Parking
- 3 Car Attached Garage
- Driveway
Home Design
- Traditional Architecture
- Brick Exterior Construction
- Slab Foundation
- Composition Roof
Interior Spaces
- 2,611 Sq Ft Home
- 1-Story Property
- Vaulted Ceiling
- Ceiling Fan
- Decorative Lighting
- Heatilator
- Fireplace With Gas Starter
Kitchen
- Eat-In Kitchen
- Walk-In Pantry
- Gas Cooktop
- Microwave
- Dishwasher
- Kitchen Island
- Disposal
Flooring
- Wood
- Ceramic Tile
Bedrooms and Bathrooms
- 3 Bedrooms
Home Security
- Carbon Monoxide Detectors
- Fire and Smoke Detector
Eco-Friendly Details
- Energy-Efficient Insulation
Outdoor Features
- Covered Patio or Porch
- Rain Gutters
Schools
- Kellerharv Elementary School
- Keller High School
Utilities
- Zoned Cooling
- Heating System Uses Natural Gas
- Vented Exhaust Fan
- Cable TV Available
Listing and Financial Details
- Legal Lot and Block 9 / A
- Assessor Parcel Number 42568437
Community Details
Overview
- Association fees include management, ground maintenance
- See Agent Association
- Riverdance Ph 3 Subdivision
Recreation
- Trails
Map
Home Values in the Area
Average Home Value in this Area
Tax History
| Year | Tax Paid | Tax Assessment Tax Assessment Total Assessment is a certain percentage of the fair market value that is determined by local assessors to be the total taxable value of land and additions on the property. | Land | Improvement |
|---|---|---|---|---|
| 2025 | $1,626 | $87,500 | $87,500 | -- |
| 2024 | $1,663 | $87,500 | $87,500 | -- |
| 2023 | $1,663 | $87,500 | $87,500 | $0 |
| 2022 | $1,467 | $66,500 | $66,500 | $0 |
| 2021 | $847 | $35,623 | $35,623 | $0 |
| 2020 | $1,594 | $66,500 | $66,500 | $0 |
Property History
| Date | Event | Price | List to Sale | Price per Sq Ft |
|---|---|---|---|---|
| 11/17/2025 11/17/25 | For Sale | $789,900 | -- | $303 / Sq Ft |
Source: North Texas Real Estate Information Systems (NTREIS)
MLS Number: 21113895
APN: 42568437
- 205 Cresta Cir
- 213 Cresta Cir
- 311 S Elm St
- 219 E Vine St
- 138 College St S
- 140 Travis St
- 308 Riverdance Way
- 304 Riverdance Way
- 417 E Vine St
- 133 Minnie St
- 215 Ruby St
- 201 and 207 Ruby St
- 552 Big Bend Dr
- 1809 Jessie St
- 430 Blanco Dr
- 679 Western Trail
- 230 Hovenkamp St
- 11504 Hartwell Ln
- 705 Western Trail
- 300 Park Ave
- 305 E Vine St
- 420 Pearl St
- 406 Marsha St
- 402 Vicki St
- 508 Holly Ct
- 744 Santa fe Trail
- 5640 Keller Ranch Rd
- 11521 Hartwell Ln
- 4740 Dewy Rose Ln
- 749 Western Trail Unit ID1262016P
- 11540 Lavonia Rd
- 724 Bluebonnet Dr Unit A
- 724 Bluebonnet Dr Unit B
- 717 Windcrest Dr
- 5601 Golden Triangle Blvd
- 717 Bluebonnet Dr
- 808 Windcrest Dr
- 732 Bluebonnet Dr Unit C
- 209 King Trail
- 4725 Elberton Way
