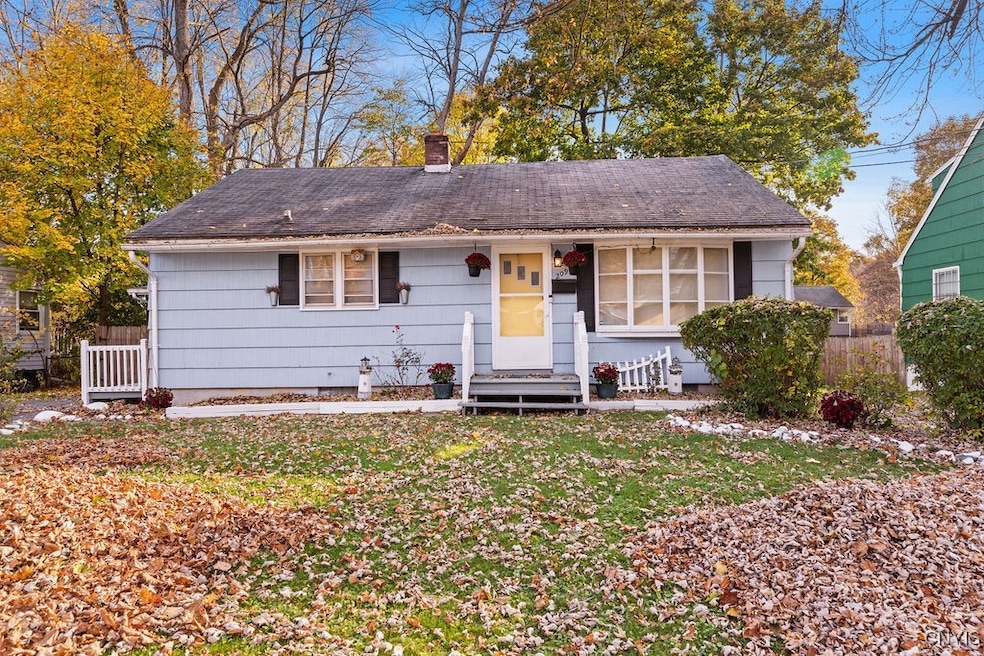
$117,500
- 3 Beds
- 1 Bath
- 920 Sq Ft
- 1522 Valley Dr
- Syracuse, NY
Welcome to 1522 Valley Dr, a delightful three-bedroom, one-bathroom home situated in Syracuse, NY. Convenience is key, and this home delivers. Nestled close to a wide variety of stores, restaurants, and shops, it also offers easy access to downtown Syracuse's vibrant amenities. Not to mention, plenty of off-street parking, a rare find in this bustling area!Currently rented for
Connor Schwartz The O'Hara Group






