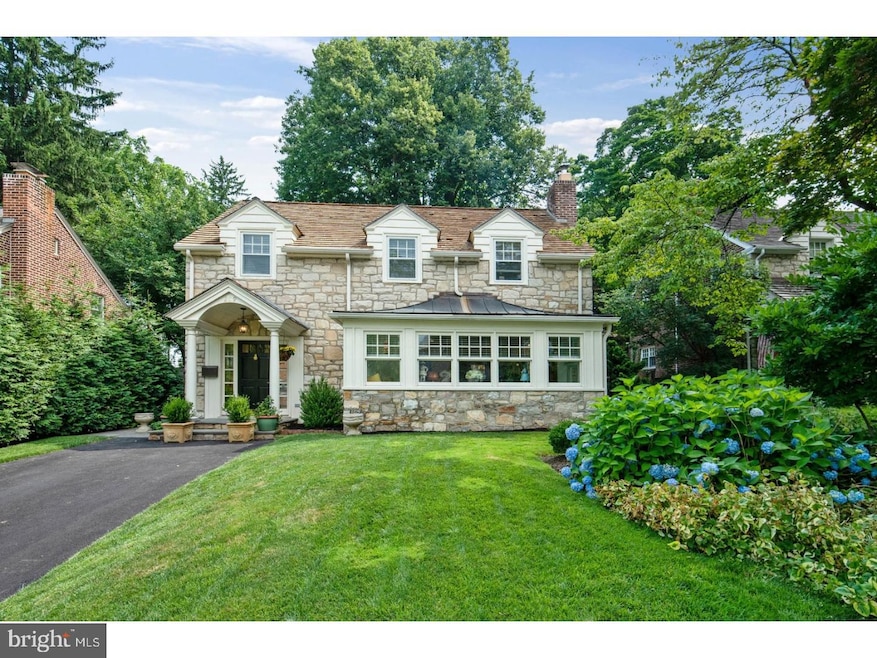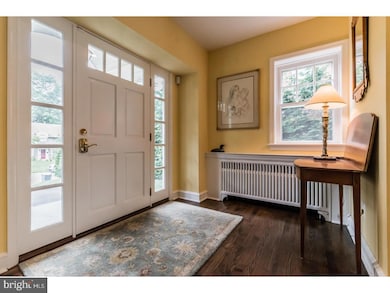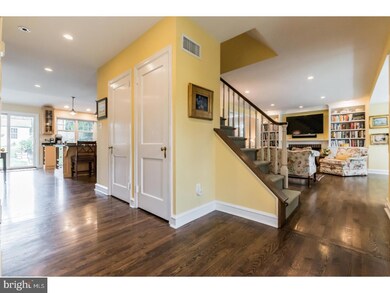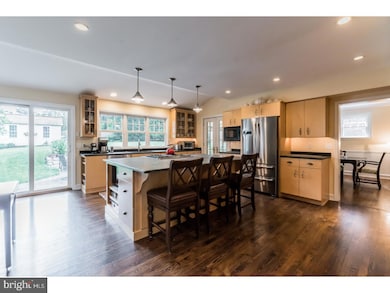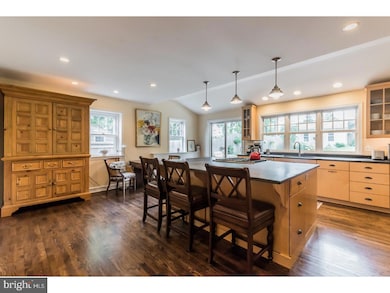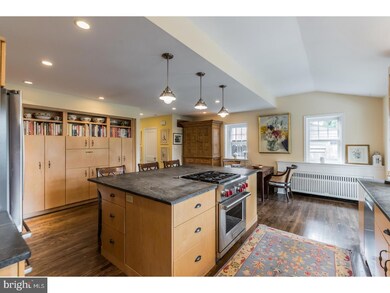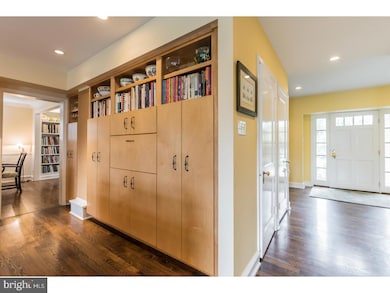
Highlights
- Colonial Architecture
- Attic
- No HOA
- Tredyffrin-Easttown Middle School Rated A+
- 1 Fireplace
- Eat-In Kitchen
About This Home
As of August 2018Walk to Devon yard and enjoy the new life style this area has to offer. Devon Horse Show grounds are within walking distance as well. Perfection abounds in this lovely stone colonial home ready to accommodate any buyers desired lifestyle. On site finished hardwood floors throughout the main level. Beautiful open floor plan is great for entertaining indoors and out! Many outstanding architectural feature await you in this home. Enter through Portico with bead board ceiling and columns. Outstanding features include open foyer, expansive living room and sun room with window seat and beautiful large windows for plenty of natural light. Built in book cases surround the fireplace with Vermont Castings Montpelier insert. Lovely dining room leads to oversized eat in kitchen, the heart of the home! A true chefs kitchen featuring a large center island, natural soap stone counter tops, 30" 16 gauge stainless steel Franke chefs sink, Wolf dual fuel gas range, brand new Bosch appliances and custom Country Kraft Cabinetry. Kitchen leads to the expansive flagstone patio with awning for outside entertaining in all weather and beautiful stone walls highlighting the gorgeous perennial gardens. 6' high fence surrounded the backyard space.Three large bedrooms and a newly renovated bath complete the second floor. Award winning TE Schools, walk to train, shopping and restaurants make this the perfect location to call home! Please see Highlight Sheet in Documents for seller improvements during ownership!
Home Details
Home Type
- Single Family
Est. Annual Taxes
- $5,288
Year Built
- Built in 1940
Lot Details
- 8,109 Sq Ft Lot
- Level Lot
- Sprinkler System
- Property is in good condition
- Property is zoned R4
Home Design
- Colonial Architecture
- Brick Exterior Construction
- Pitched Roof
- Shingle Roof
- Stone Siding
Interior Spaces
- 2,000 Sq Ft Home
- Property has 2 Levels
- Central Vacuum
- 1 Fireplace
- Replacement Windows
- Family Room
- Living Room
- Dining Room
- Home Security System
- Attic
Kitchen
- Eat-In Kitchen
- Self-Cleaning Oven
- Dishwasher
- Kitchen Island
- Disposal
Bedrooms and Bathrooms
- 3 Bedrooms
- En-Suite Primary Bedroom
- En-Suite Bathroom
- Walk-in Shower
Unfinished Basement
- Basement Fills Entire Space Under The House
- Laundry in Basement
Parking
- 2 Open Parking Spaces
- 2 Parking Spaces
- On-Street Parking
Outdoor Features
- Patio
Utilities
- Central Air
- Heating System Uses Gas
- Hot Water Heating System
- 200+ Amp Service
- Natural Gas Water Heater
- Cable TV Available
Community Details
- No Home Owners Association
Listing and Financial Details
- Tax Lot 0087
- Assessor Parcel Number 55-03J-0087
Ownership History
Purchase Details
Purchase Details
Home Financials for this Owner
Home Financials are based on the most recent Mortgage that was taken out on this home.Purchase Details
Home Financials for this Owner
Home Financials are based on the most recent Mortgage that was taken out on this home.Purchase Details
Purchase Details
Home Financials for this Owner
Home Financials are based on the most recent Mortgage that was taken out on this home.Similar Homes in Devon, PA
Home Values in the Area
Average Home Value in this Area
Purchase History
| Date | Type | Sale Price | Title Company |
|---|---|---|---|
| Deed | $860,000 | Trident Land Transfer | |
| Deed | $589,000 | National Integrity Llc | |
| Deed | $550,000 | Trident Land Transfer Co | |
| Interfamily Deed Transfer | -- | Attorney | |
| Deed | $300,000 | -- |
Mortgage History
| Date | Status | Loan Amount | Loan Type |
|---|---|---|---|
| Previous Owner | $500,650 | Adjustable Rate Mortgage/ARM | |
| Previous Owner | $212,578 | New Conventional | |
| Previous Owner | $240,000 | Purchase Money Mortgage |
Property History
| Date | Event | Price | Change | Sq Ft Price |
|---|---|---|---|---|
| 08/29/2018 08/29/18 | Sold | $589,000 | -1.7% | $295 / Sq Ft |
| 07/17/2018 07/17/18 | Pending | -- | -- | -- |
| 07/13/2018 07/13/18 | For Sale | $599,000 | +8.9% | $300 / Sq Ft |
| 10/11/2016 10/11/16 | Sold | $550,000 | -6.8% | $275 / Sq Ft |
| 09/26/2016 09/26/16 | Pending | -- | -- | -- |
| 08/23/2016 08/23/16 | For Sale | $590,000 | -- | $295 / Sq Ft |
Tax History Compared to Growth
Tax History
| Year | Tax Paid | Tax Assessment Tax Assessment Total Assessment is a certain percentage of the fair market value that is determined by local assessors to be the total taxable value of land and additions on the property. | Land | Improvement |
|---|---|---|---|---|
| 2025 | $6,546 | $175,510 | $55,790 | $119,720 |
| 2024 | $6,546 | $175,510 | $55,790 | $119,720 |
| 2023 | $6,121 | $175,510 | $55,790 | $119,720 |
| 2022 | $5,719 | $168,590 | $55,790 | $112,800 |
| 2021 | $5,595 | $168,590 | $55,790 | $112,800 |
| 2020 | $5,439 | $168,590 | $55,790 | $112,800 |
| 2019 | $5,288 | $168,590 | $55,790 | $112,800 |
| 2018 | $5,196 | $168,590 | $55,790 | $112,800 |
| 2017 | $5,079 | $168,590 | $55,790 | $112,800 |
| 2016 | -- | $168,590 | $55,790 | $112,800 |
| 2015 | -- | $168,590 | $55,790 | $112,800 |
| 2014 | -- | $168,590 | $55,790 | $112,800 |
Agents Affiliated with this Home
-
Joann Neumann

Seller's Agent in 2018
Joann Neumann
Compass RE
(610) 551-1609
1 in this area
27 Total Sales
-
Laura Riedel

Seller Co-Listing Agent in 2018
Laura Riedel
Keller Williams Realty Devon-Wayne
(484) 919-0836
-
Kathleen Wilkin

Buyer's Agent in 2018
Kathleen Wilkin
RE/MAX
(610) 848-6233
32 Total Sales
-
Eleanor Morsbach

Seller's Agent in 2016
Eleanor Morsbach
BHHS Fox & Roach
(610) 636-7455
19 Total Sales
-
Marie Gordon

Buyer's Agent in 2016
Marie Gordon
Compass RE
(610) 513-0049
5 in this area
113 Total Sales
Map
Source: Bright MLS
MLS Number: 1002037288
APN: 55-03J-0087.0000
- 302 S Valley Forge Rd
- Lot 7 Rose Glenn
- Lot 4 Rose Glenn
- 404 Dorset Rd
- 2 Sugartown Rd
- Lot 3 Rose Glenn
- Lot 8 Rose Glenn
- Lot 6 Rose Glenn
- 609 Lanmore Ave
- 302 Old Lancaster Rd
- 332 & 334 E Conestoga Rd
- 120 S Devon Ave
- 222 Hunters Ln
- 332 Old Lancaster Rd
- 337 Old Lancaster Rd
- 328 W Conestoga Rd
- 352 Pond View Rd
- 553 Woodside Ave
- 346 Morris Rd
- 273 Strafford Ave
