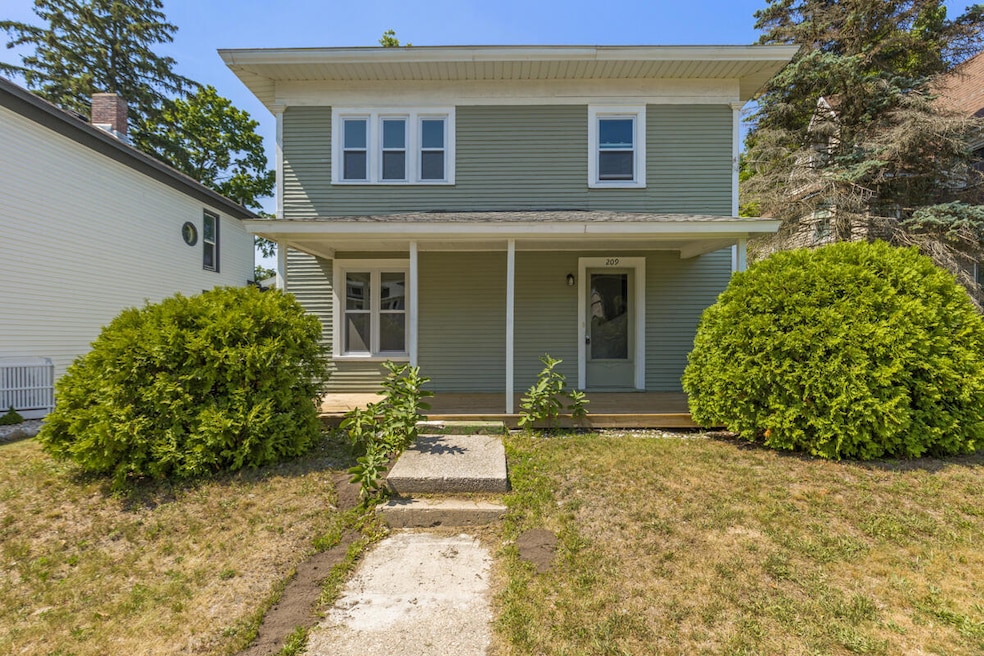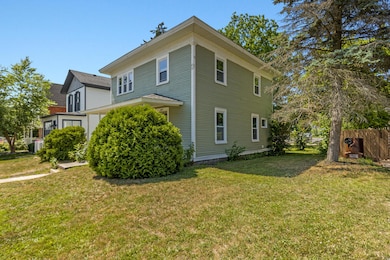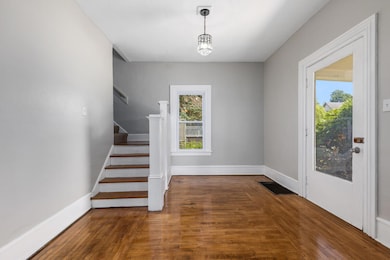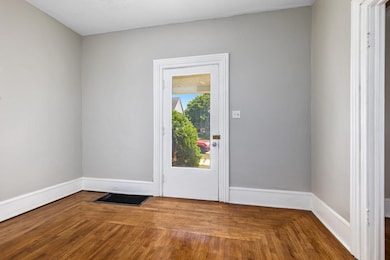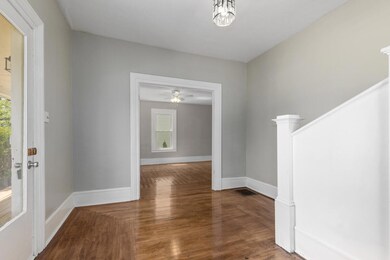
209 E Chapin St Cadillac, MI 49601
Estimated payment $1,303/month
Highlights
- Midcentury Modern Architecture
- Wood Flooring
- Eat-In Kitchen
- Deck
- Mud Room
- 5-minute walk to City Park - Cadillac Commons
About This Home
Discover this beautifully updated home offering immediate occupancy in the heart of Cadillac! Situated just a short walk to downtown restaurants, bars, and the waterfront, this residence combines modern convenience with an unbeatable location.
Step inside to find four spacious bedrooms and two fully renovated bathrooms. The updated kitchen boasts brand-new appliances, making meal prep a joy. You'll also appreciate the convenience of main floor laundry hookups, fresh paint throughout, and the charm of original, refinished hardwood floors.
With too many updates to list, this home truly needs to be seen to be appreciated. Schedule your appointment to view today and experience the best of Cadillac living!
Home Details
Home Type
- Single Family
Est. Annual Taxes
- $2,074
Year Built
- Built in 1895
Lot Details
- 7,187 Sq Ft Lot
- Lot Dimensions are 50x144
- Level Lot
Home Design
- Midcentury Modern Architecture
- Shingle Roof
- Asphalt Roof
- Wood Siding
Interior Spaces
- 1,674 Sq Ft Home
- 2-Story Property
- Replacement Windows
- Mud Room
- Laundry on main level
Kitchen
- Eat-In Kitchen
- Range
- Microwave
- Dishwasher
Flooring
- Wood
- Carpet
- Laminate
Bedrooms and Bathrooms
- 4 Bedrooms | 1 Main Level Bedroom
- 2 Full Bathrooms
Basement
- Partial Basement
- Crawl Space
Outdoor Features
- Deck
Utilities
- Forced Air Heating System
- Heating System Uses Natural Gas
- Natural Gas Water Heater
Map
Home Values in the Area
Average Home Value in this Area
Tax History
| Year | Tax Paid | Tax Assessment Tax Assessment Total Assessment is a certain percentage of the fair market value that is determined by local assessors to be the total taxable value of land and additions on the property. | Land | Improvement |
|---|---|---|---|---|
| 2025 | $2,074 | $54,000 | $0 | $0 |
| 2024 | $1,342 | $61,300 | $0 | $0 |
| 2023 | $1,905 | $56,700 | $0 | $0 |
| 2022 | $1,905 | $49,000 | $0 | $0 |
| 2021 | $1,855 | $47,900 | $0 | $0 |
| 2020 | $1,836 | $34,300 | $0 | $0 |
| 2019 | $1,931 | $28,000 | $0 | $0 |
| 2018 | -- | $27,400 | $0 | $0 |
| 2017 | -- | $28,600 | $0 | $0 |
| 2016 | -- | $25,700 | $0 | $0 |
| 2015 | -- | $24,000 | $0 | $0 |
| 2013 | -- | $23,300 | $0 | $0 |
Property History
| Date | Event | Price | Change | Sq Ft Price |
|---|---|---|---|---|
| 08/13/2025 08/13/25 | Price Changed | $209,000 | -3.5% | $125 / Sq Ft |
| 07/17/2025 07/17/25 | For Sale | $216,500 | +316.3% | $129 / Sq Ft |
| 04/12/2024 04/12/24 | Sold | $52,000 | -13.3% | $40 / Sq Ft |
| 03/30/2024 03/30/24 | Pending | -- | -- | -- |
| 03/07/2024 03/07/24 | Price Changed | $60,000 | -40.0% | $46 / Sq Ft |
| 02/07/2024 02/07/24 | For Sale | $100,000 | +325.5% | $77 / Sq Ft |
| 06/30/2016 06/30/16 | Sold | $23,500 | -14.5% | $14 / Sq Ft |
| 06/30/2016 06/30/16 | Pending | -- | -- | -- |
| 06/09/2016 06/09/16 | For Sale | $27,500 | -- | $16 / Sq Ft |
Purchase History
| Date | Type | Sale Price | Title Company |
|---|---|---|---|
| Warranty Deed | -- | None Available |
Similar Homes in Cadillac, MI
Source: Southwestern Michigan Association of REALTORS®
MLS Number: 25035341
APN: 10-086-00-275-00
- 407 E Chapin St
- 325 Howard St
- 415 E Harris St
- 139 Cobb St
- 505 E Chapin St
- 506 E Division St
- 218 N Simon St
- 128 E Pine St
- 513 E Cass St
- 0 Business Us-131 Unit 1823772
- 519 E Division St
- 422 E Pine St
- 705 Lester St
- 900 S Mitchell St
- 617 E Division St
- 703 E Division St
- 709 E Division St
- 313 Holbrook St
- 301 N Lake St Unit 104
- 120 Copier St
