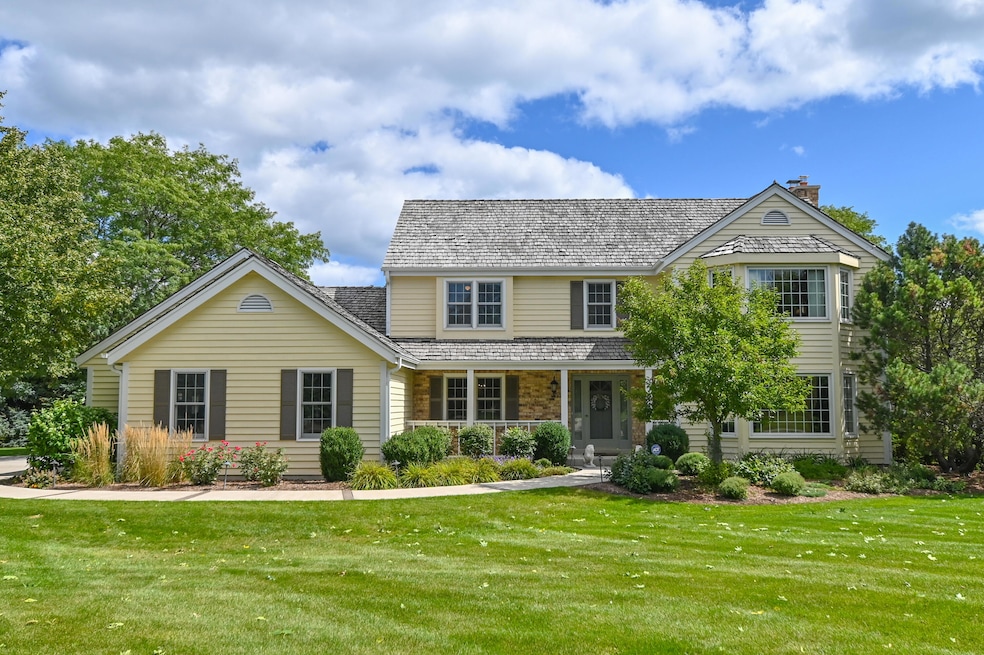
209 E Ironwood Ln Thiensville, WI 53092
Estimated payment $5,777/month
Highlights
- Very Popular Property
- Water Views
- Colonial Architecture
- Donges Bay Elementary School Rated A
- Open Floorplan
- 2-minute walk to Virmond Park
About This Home
Experience refined living in East Mequon's prestigious Beechwood Farms. This 4,500+ sq ft residence showcases timeless craftsmanship and thoughtful updates throughout. A stunning kitchen remodel and addition highlight the home's design, while heated tile floors, spa-like baths, & three fireplaces elevate daily living. The sophisticated lower level offers a media space with projector screen, 100+ bottle wine storage, and egress windows. Outdoors, entertain on the bluestone patio with firepit or unwind by the private pond amid professional landscaping. Recent exterior paint and a newer shake roof provide peace of mind. Just steps from Virmond Park and Lake Michigan, this property balances elegance, comfort, and location. Don't miss the abundant storage in the walk up garage loft.
Home Details
Home Type
- Single Family
Est. Annual Taxes
- $8,583
Lot Details
- 0.74 Acre Lot
- Corner Lot
Parking
- 2.75 Car Attached Garage
- Garage Door Opener
- Driveway
Home Design
- Colonial Architecture
Interior Spaces
- 2-Story Property
- Open Floorplan
- Wet Bar
- Vaulted Ceiling
- Gas Fireplace
- Water Views
- Home Security System
Kitchen
- Oven
- Cooktop
- Microwave
- Freezer
- Dishwasher
- Kitchen Island
- Disposal
Bedrooms and Bathrooms
- 5 Bedrooms
- Walk-In Closet
Laundry
- Dryer
- Washer
Finished Basement
- Basement Fills Entire Space Under The House
- Basement Ceilings are 8 Feet High
- Sump Pump
- Block Basement Construction
- Finished Basement Bathroom
- Basement Windows
Schools
- Donges Bay Elementary School
- Lake Shore Middle School
- Homestead High School
Utilities
- Forced Air Zoned Heating and Cooling System
- Heating System Uses Natural Gas
- High Speed Internet
Additional Features
- Level Entry For Accessibility
- Patio
Community Details
- Property has a Home Owners Association
- Beechwood Farms Subdivision
Listing and Financial Details
- Exclusions: seller's personal property, freestanding grill outside, foosball table, basement microwave, TVs, basement audio/stereo equipment
- Assessor Parcel Number 15154002000
Map
Home Values in the Area
Average Home Value in this Area
Tax History
| Year | Tax Paid | Tax Assessment Tax Assessment Total Assessment is a certain percentage of the fair market value that is determined by local assessors to be the total taxable value of land and additions on the property. | Land | Improvement |
|---|---|---|---|---|
| 2024 | $8,583 | $605,400 | $199,800 | $405,600 |
| 2023 | $8,061 | $605,400 | $199,800 | $405,600 |
| 2022 | $7,994 | $605,400 | $199,800 | $405,600 |
| 2021 | $8,066 | $605,400 | $199,800 | $405,600 |
| 2020 | $8,816 | $578,200 | $199,800 | $378,400 |
| 2019 | $8,456 | $578,200 | $199,800 | $378,400 |
| 2018 | $8,360 | $578,200 | $199,800 | $378,400 |
| 2017 | $8,435 | $578,200 | $199,800 | $378,400 |
| 2016 | $7,952 | $541,300 | $199,800 | $341,500 |
| 2015 | $7,893 | $541,300 | $199,800 | $341,500 |
| 2014 | $7,820 | $537,500 | $199,800 | $337,700 |
| 2013 | $8,179 | $537,500 | $199,800 | $337,700 |
Property History
| Date | Event | Price | Change | Sq Ft Price |
|---|---|---|---|---|
| 09/12/2025 09/12/25 | For Sale | $950,000 | -- | $199 / Sq Ft |
Mortgage History
| Date | Status | Loan Amount | Loan Type |
|---|---|---|---|
| Closed | $249,000 | New Conventional | |
| Closed | $150,000 | Future Advance Clause Open End Mortgage |
About the Listing Agent

Thank you for taking a moment to read my profile. Born and raised in Texas, I relocated to Wisconsin in 1998 during my previous corporate career and understand the stress of relocating having done it four times across state lines. I decided to pursue a career in real estate shortly after moving to Wisconsin, as I realized I enjoyed the process of buying and selling a home more than the job that was causing me to relocate. Being a Realtor since 1998, I thoroughly know the metro Milwaukee and
Lisa's Other Listings
Source: Metro MLS
MLS Number: 1934336
APN: 151540002000
- 13600 N Lake Shore Dr
- 10625 N Pine Ridge Dr
- 10555 N Haddonstone Place
- 11065 N Pebble Ln
- 10113 N Vintage Ct
- 114 W Mequon Rd
- 10137 N Kenilworth Ct
- 10734 N Magnolia Dr
- 10604 N Winslow Dr
- 625 E Juniper Ln
- 934 W Shaker Cir
- 1998 W Hidden Reserve Ct
- 1550 W Mequon Rd
- 945 W Heritage Ct Unit 104
- 213 W Fairview Dr
- 9467 N Fairway Cir
- 9470 N Sleepy Hollow Ln
- Danbury Plan at Swan Ridge Farms
- Carlisle Plan at Swan Ridge Farms
- Windsor Plan at Swan Ridge Farms
- 1101 Winesap Ct
- 937 W Heritage Ct
- 11830 N Country Ln
- 9000-9100 N White Oak Ln
- 8855 N Port Washington Rd
- 711 Grace St
- 11810 N Schwemer Ln
- 8700 N Port Washington Rd Unit 212
- 8700 N Port Washington Ave
- 8660 N Port Washington Rd Unit 310
- 8660 N Port Washington Rd Unit 212
- 8620 N Port Washington Rd Unit 205
- 8620 N Port Washington Rd Unit 110
- 8620 N Port Washington Rd Unit 210
- 8601 N Manor Ln
- 4201 W Hawthorne Trace Rd
- 9418 N Green Bay Rd
- 9500 N Green Bay Rd
- 500 W Bradley Rd
- 4401 W Deer Run Dr






