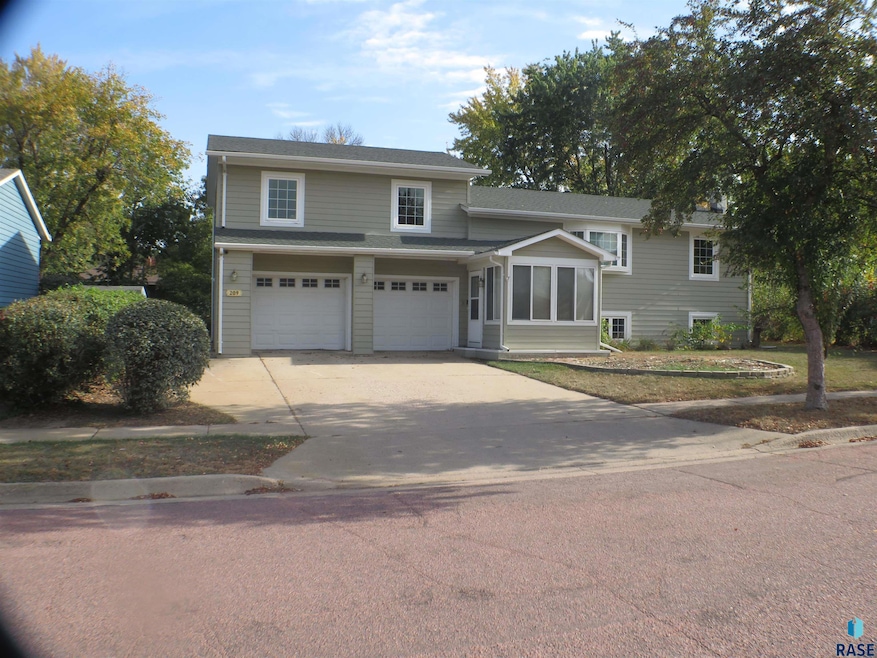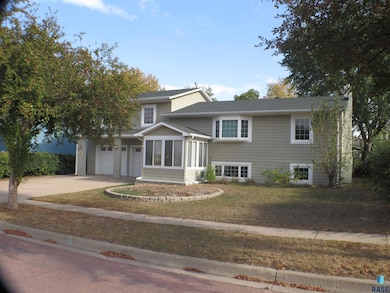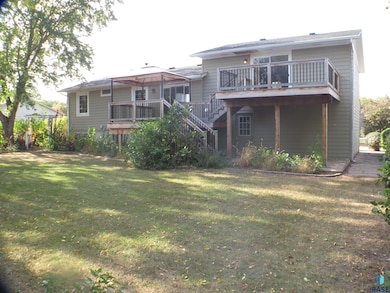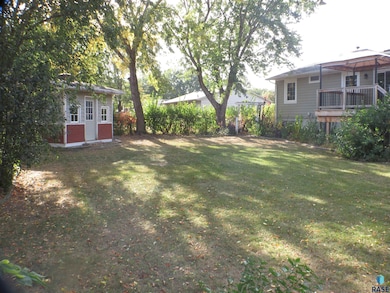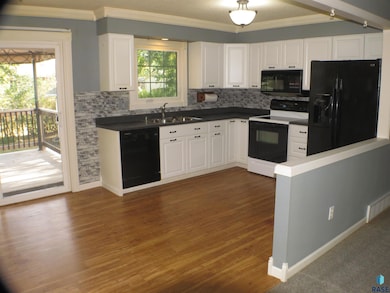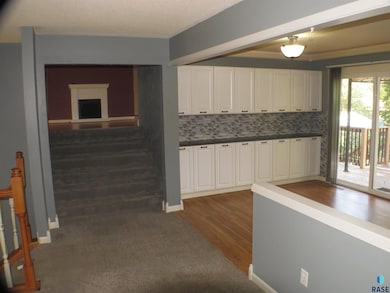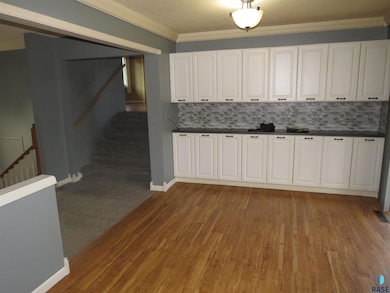209 E Vera Ln Brandon, SD 57005
Estimated payment $1,809/month
Highlights
- No HOA
- Garden
- Carpet
- Robert Bennis Elementary School Rated A
- Wood Burning Fireplace
About This Home
Welcome to this delightful home that blends comfort, functionality, and inviting living spaces. The main floor offers an open concept layout where the kitchen, dining, and living areas flow together. The kitchen is equipped with white cabinetry and generous counter space. The adjacent dining area opens to a large newly built deck through sliding glass doors—ideal for entertaining or simply enjoying peaceful backyard views. The living room is filled with natural light from large windows, creating a warm and welcoming atmosphere. Also on the main level are two bedrooms and a full bathroom. Just a few steps up from the main level, you’ll find a private master bedroom retreat. Downstairs, features garden-level windows, providing an additional bedroom and flexible living space that can be adapted to suit your lifestyle. Outside, the backyard is a serene space with mature trees offering shade and privacy, well-maintained landscaping, and a handy storage shed. In addition you'll love attached oversized two-stall heated garage and a wide driveway for extra parking. Windows, roof, deck, and siding have all been updated.
Home Details
Home Type
- Single Family
Est. Annual Taxes
- $4,198
Year Built
- Built in 1978
Lot Details
- 8,969 Sq Ft Lot
- Garden
Parking
- 2 Car Garage
Home Design
- Split Foyer
- Composition Roof
Interior Spaces
- 2,183 Sq Ft Home
- Wood Burning Fireplace
- Carpet
- Basement Fills Entire Space Under The House
Kitchen
- Microwave
- Dishwasher
- Disposal
Bedrooms and Bathrooms
- 4 Bedrooms
- 1 Full Bathroom
Laundry
- Dryer
- Washer
Schools
- Brandon Elementary School
- Brandon Valley Middle School
- Brandon Valley High School
Utilities
- Heating System Uses Natural Gas
Community Details
- No Home Owners Association
- Brandon Park Addition To City Of Brandon Subdivision
Map
Home Values in the Area
Average Home Value in this Area
Property History
| Date | Event | Price | List to Sale | Price per Sq Ft |
|---|---|---|---|---|
| 12/13/2025 12/13/25 | Pending | -- | -- | -- |
| 11/20/2025 11/20/25 | Price Changed | $279,000 | -3.5% | $128 / Sq Ft |
| 10/30/2025 10/30/25 | Price Changed | $289,000 | -3.3% | $132 / Sq Ft |
| 10/03/2025 10/03/25 | For Sale | $299,000 | -- | $137 / Sq Ft |
Source: REALTOR® Association of the Sioux Empire
MLS Number: 22507587
APN: 21264
- 904 N Sioux Blvd
- 1105 S Moonlight Dr Dr
- 1104 S Moonlight Dr Dr
- 1109 S Moonlight Dr Dr
- 116 W Birchwood Dr
- 1108 S Moonlight Dr Dr
- 1113 S Moonlight Dr Dr
- 1112 S Moonlight Dr Dr
- 1116 S Moonlight Dr Dr
- 2206 E St
- 1200 S Moonlight Dr Dr
- 509 E Lakeview Dr
- 607 E Lakeview Dr
- 513 E Lakeview Dr
- 1121 S Oakland Cir
- 1101 S Oakland Cir
- 1113 S Oakland Cir
- 1125 S Oakland Cir
- 1204 S Oakland Cir
- 1208 S Oakland Cir
